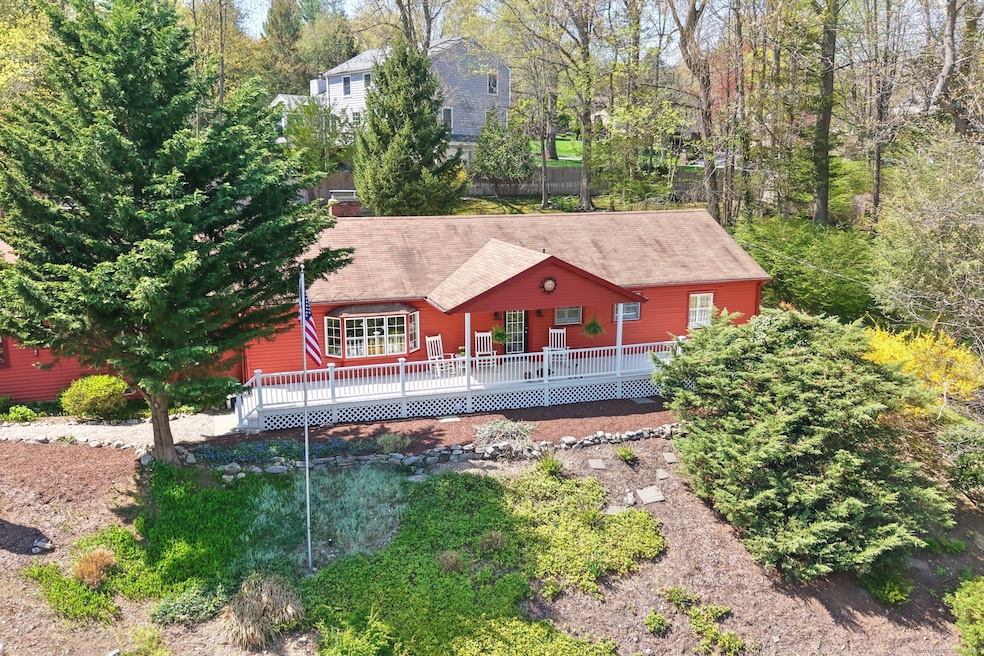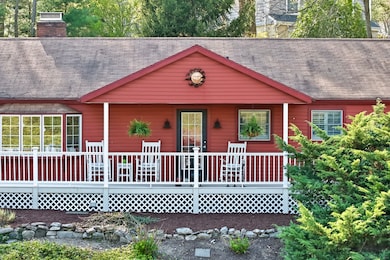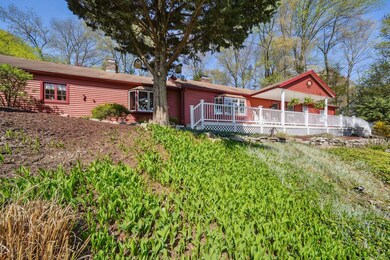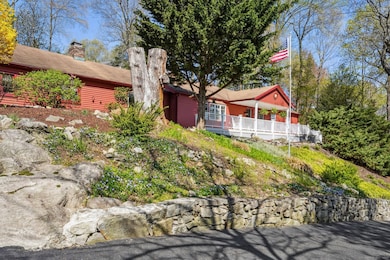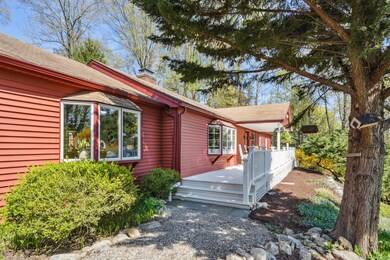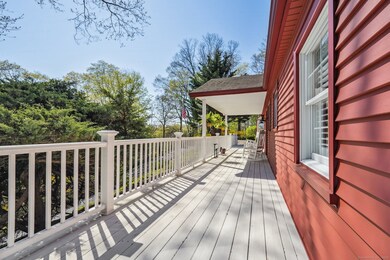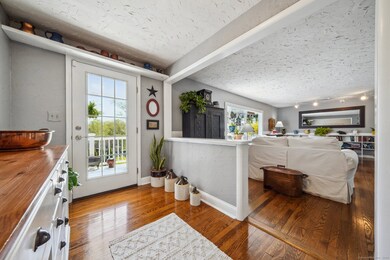
33 1/2 Toilsome Ave Norwalk, CT 06851
Woods Pond NeighborhoodEstimated payment $4,939/month
Highlights
- Beach Access
- Attic
- Central Air
- Ranch Style House
- 2 Fireplaces
About This Home
We have multiple offers and are calling for HIGHEST and BEST tomorrow, Wednesday, 5/7 at 9 am. Tucked into one of Cranbury's most peaceful corners, this stunning ranch home was curated with such care, it feels like it belongs on the cover of a magazine - but it's even better, because it's real. Designed in a charming antique farmhouse style, every inch of this two-bedroom, two-bath home tells a story. Inside, you'll find custom hand-sculpted ceilings and walls - crafted painstakingly with a putty knife, stroke by stroke - creating a texture and character that's truly one-of-a-kind. Natural light dances across these surfaces, wrapping the home in a warm, soulful glow that no photograph can truly capture. The primary suite offers a private retreat with a full bath and a wraparound closet, while the flexible, partially finished lower level is ready for a guest space, a media room, a gym - whatever your lifestyle calls for. Outside, the magic deepens. A custom-cut deck invites you to relax beside a gently cascading waterfall, flowing down the hill into a koi pond nestled among beautifully landscaped gardens. A wisteria-draped pergola and two screened-in porches create enchanting spaces to sip your morning coffee, read a novel, or simply watch the world slow down around you.
Listing Agent
William Raveis Real Estate License #RES.0814192 Listed on: 04/29/2025

Home Details
Home Type
- Single Family
Est. Annual Taxes
- $11,466
Year Built
- Built in 1947
Lot Details
- 0.81 Acre Lot
- Property is zoned A2
Parking
- 2 Car Garage
Home Design
- Ranch Style House
- Block Foundation
- Frame Construction
- Asphalt Shingled Roof
- Vinyl Siding
Interior Spaces
- 1,818 Sq Ft Home
- 2 Fireplaces
- Partially Finished Basement
- Basement Fills Entire Space Under The House
- Pull Down Stairs to Attic
- Laundry on lower level
Kitchen
- Electric Range
- Microwave
- Dishwasher
- Compactor
Bedrooms and Bathrooms
- 2 Bedrooms
- 2 Full Bathrooms
Outdoor Features
- Beach Access
Schools
- Cranbury Elementary School
- West Rocks Middle School
- Norwalk High School
Utilities
- Central Air
- Heating System Uses Oil
- Electric Water Heater
- Fuel Tank Located in Basement
Listing and Financial Details
- Assessor Parcel Number 242758
Map
Home Values in the Area
Average Home Value in this Area
Tax History
| Year | Tax Paid | Tax Assessment Tax Assessment Total Assessment is a certain percentage of the fair market value that is determined by local assessors to be the total taxable value of land and additions on the property. | Land | Improvement |
|---|---|---|---|---|
| 2025 | $11,466 | $478,830 | $230,710 | $248,120 |
| 2024 | $11,296 | $478,830 | $230,710 | $248,120 |
| 2023 | $8,972 | $356,570 | $183,880 | $172,690 |
| 2022 | $8,804 | $356,570 | $183,880 | $172,690 |
| 2021 | $8,576 | $356,570 | $183,880 | $172,690 |
| 2020 | $8,571 | $356,570 | $183,880 | $172,690 |
| 2019 | $8,331 | $356,570 | $183,880 | $172,690 |
| 2018 | $8,897 | $333,680 | $198,520 | $135,160 |
| 2017 | $8,591 | $333,680 | $198,520 | $135,160 |
| 2016 | $8,809 | $345,440 | $198,520 | $146,920 |
| 2015 | $8,485 | $333,680 | $198,520 | $135,160 |
| 2014 | $8,375 | $333,680 | $198,520 | $135,160 |
Property History
| Date | Event | Price | Change | Sq Ft Price |
|---|---|---|---|---|
| 06/03/2025 06/03/25 | Pending | -- | -- | -- |
| 05/01/2025 05/01/25 | For Sale | $719,000 | -- | $395 / Sq Ft |
Purchase History
| Date | Type | Sale Price | Title Company |
|---|---|---|---|
| Executors Deed | $398,750 | -- | |
| Executors Deed | $398,750 | -- |
Mortgage History
| Date | Status | Loan Amount | Loan Type |
|---|---|---|---|
| Open | $288,750 | Purchase Money Mortgage | |
| Closed | $288,750 | Purchase Money Mortgage | |
| Previous Owner | $50,000 | No Value Available |
Similar Homes in Norwalk, CT
Source: SmartMLS
MLS Number: 24091436
APN: NORW-000005-000026-000137
