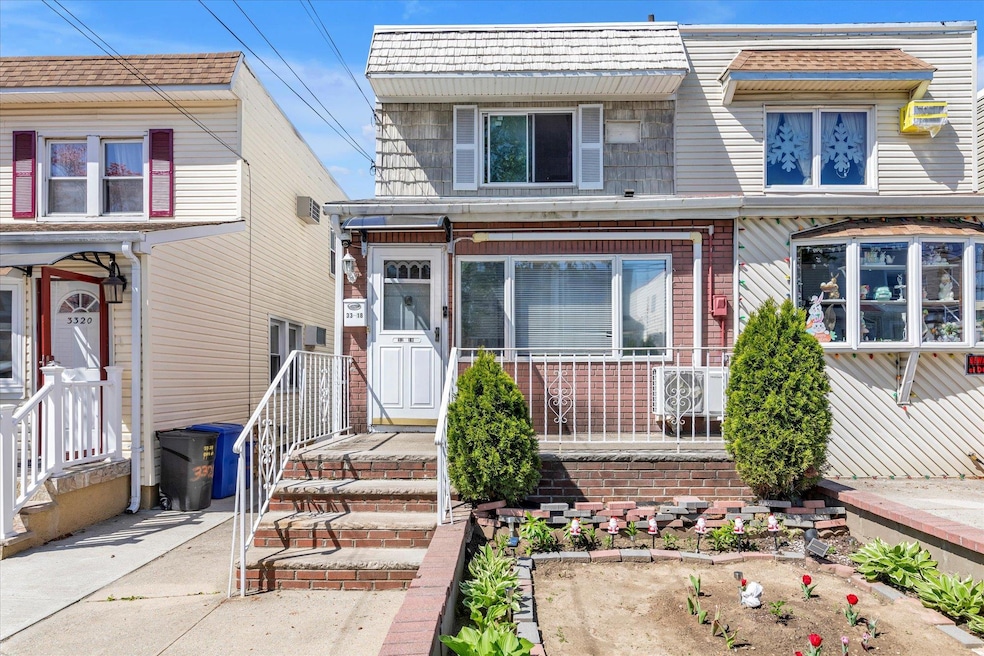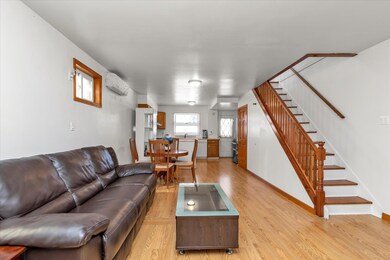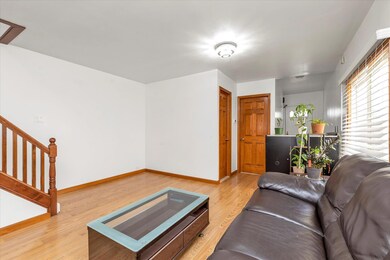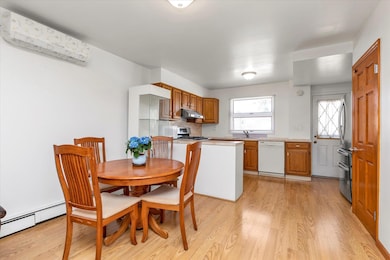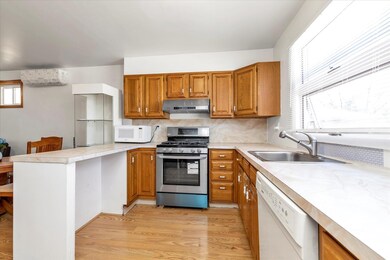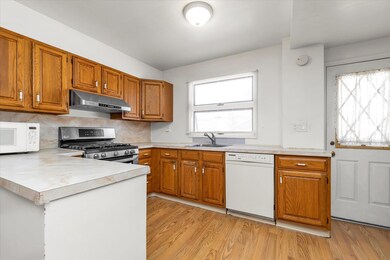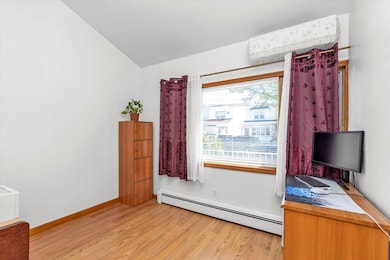
33-18 201st St Bayside, NY 11361
Auburndale NeighborhoodEstimated payment $5,154/month
Highlights
- Colonial Architecture
- Deck
- High Ceiling
- P.S. 159 Queens Rated A
- Wood Flooring
- Formal Dining Room
About This Home
Welcome to this beautifully maintained, move-in ready 3-bedroom, 2-bathroom Colonial situated in a desirable section of Bayside. This sunlit home offers a spacious, thoughtfully designed layout across three levels, with updates and flexible living spaces suited to a variety of needs. Enter through a welcoming foyer that opens into a versatile room featuring a bay window overlooking the front yard—ideal as a home office, guest space, or den. A full bathroom on the first floor adds additional convenience. The main level features a living room, dining area, and an open kitchen equipped with energy-efficient appliances, sleek countertops, ample cabinet space, and a cozy breakfast nook. Step out into the fully fenced backyard, complete with an oversized floating deck, perfect for outdoor gatherings or quiet relaxation. The upper level includes three well-proportioned bedrooms, enhanced by a central skylight that brings in natural light throughout the day. A second full bathroom completes this floor. The fully finished basement offers a wide range of possibilities, including a recreation area, fitness room, home office, or media space. It also includes a dedicated laundry area with washer/dryer, storage room, and utility area. Conveniently located near public transportation options including Q28, Q16, Q76, Q31, the Auburndale LIRR station, and the QM2 express bus to Manhattan. Also nearby are a variety of shopping, dining, and local service options, as well as access to major highways—an excellent opportunity to own a charming and well-updated Colonial in a highly connected location.
Listing Agent
Douglas Elliman Real Estate Brokerage Phone: 718-631-8900 License #10301218385 Listed on: 05/02/2025

Home Details
Home Type
- Single Family
Est. Annual Taxes
- $4,922
Year Built
- Built in 1930
Lot Details
- 1,842 Sq Ft Lot
- Lot Dimensions are 18.42 x 100
- Vinyl Fence
- Back Yard Fenced
Parking
- 1 Car Garage
- Shared Driveway
- Off-Street Parking
Home Design
- Colonial Architecture
- Frame Construction
- Vinyl Siding
Interior Spaces
- 1,080 Sq Ft Home
- High Ceiling
- Skylights
- Entrance Foyer
- Formal Dining Room
- Finished Basement
- Basement Fills Entire Space Under The House
Kitchen
- Gas Oven
- Dishwasher
- Kitchen Island
Flooring
- Wood
- Ceramic Tile
- Vinyl
Bedrooms and Bathrooms
- 3 Bedrooms
- 2 Full Bathrooms
Laundry
- Dryer
- Washer
Outdoor Features
- Deck
- Porch
Schools
- Ps 159 Elementary School
- Middle School 158 Marie Curie
- Bayside High School
Utilities
- Ductless Heating Or Cooling System
- Baseboard Heating
- Heating System Uses Natural Gas
Map
Home Values in the Area
Average Home Value in this Area
Tax History
| Year | Tax Paid | Tax Assessment Tax Assessment Total Assessment is a certain percentage of the fair market value that is determined by local assessors to be the total taxable value of land and additions on the property. | Land | Improvement |
|---|---|---|---|---|
| 2025 | $4,922 | $25,259 | $5,316 | $19,943 |
| 2024 | $4,922 | $24,504 | $6,118 | $18,386 |
| 2023 | $4,663 | $23,216 | $5,137 | $18,079 |
| 2022 | $4,377 | $44,940 | $10,860 | $34,080 |
| 2021 | $4,434 | $48,060 | $10,860 | $37,200 |
| 2020 | $4,455 | $43,320 | $10,860 | $32,460 |
| 2019 | $4,272 | $41,940 | $10,860 | $31,080 |
| 2018 | $3,944 | $19,347 | $5,905 | $13,442 |
| 2017 | $3,724 | $18,270 | $5,948 | $12,322 |
| 2016 | $3,510 | $18,270 | $5,948 | $12,322 |
| 2015 | $1,640 | $17,541 | $7,300 | $10,241 |
| 2014 | $1,640 | $17,017 | $7,517 | $9,500 |
Property History
| Date | Event | Price | Change | Sq Ft Price |
|---|---|---|---|---|
| 06/17/2025 06/17/25 | Pending | -- | -- | -- |
| 05/02/2025 05/02/25 | For Sale | $859,000 | -- | $795 / Sq Ft |
Purchase History
| Date | Type | Sale Price | Title Company |
|---|---|---|---|
| Deed | $560,000 | -- |
Mortgage History
| Date | Status | Loan Amount | Loan Type |
|---|---|---|---|
| Open | $392,000 | Purchase Money Mortgage |
Similar Homes in the area
Source: OneKey® MLS
MLS Number: 851482
APN: 06076-0014
- 32-49 201st St
- 33-13 202nd St
- 32-31 200th St
- 202-09 33rd Ave
- 32-37 200th St
- 19934 34th Ave
- 32-23 Jordan St
- 32-19 Jordan St
- 32-12 201st St
- 3234 204th St
- 34-12 192nd St
- 3454 201st St
- 20117 35th Ave Unit B
- 3211 204th St
- 35-16 203rd St
- 204-8 35th Ave Unit 247
- 29-02 Jordan St
- 28-45 200th St
- 35-12 205th St Unit 259
- 28-44 204th St
