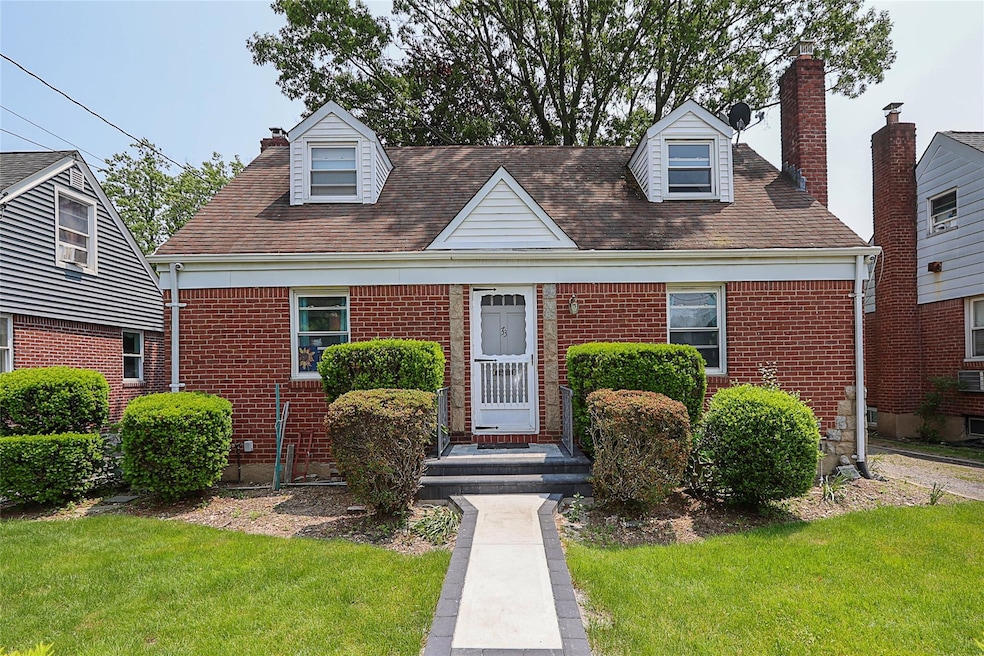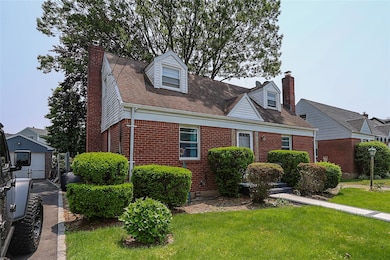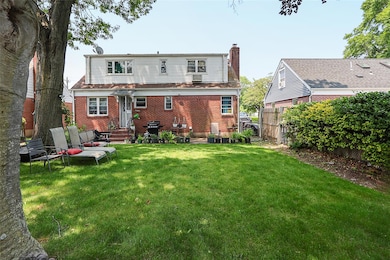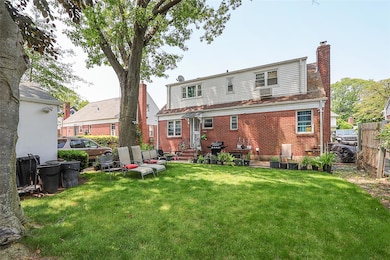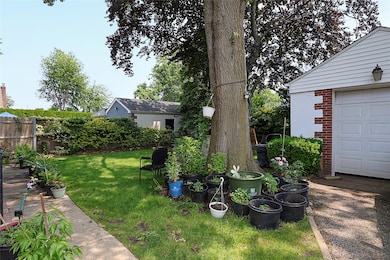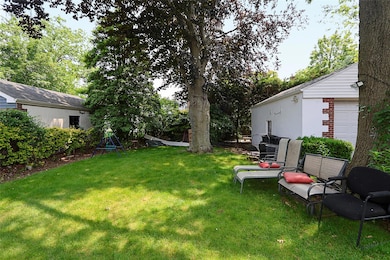
33 Cherry Ln Carle Place, NY 11514
Carle Place NeighborhoodEstimated payment $4,854/month
Highlights
- Cape Cod Architecture
- 4-minute walk to Carle Place Station
- Main Floor Bedroom
- Rushmore Avenue School Rated A
- Wood Flooring
- 1 Fireplace
About This Home
Location, Location, Location. Expanded Brick Cape in the Heart of Carle Place. Enter into the living room with a wood burning fireplace leading to the eat-in-kitchen with a back door to the rear patio in a private, fenced backyard. 2 bedrooms and a full bath on each floor, with a total of 4 bedrooms and 2 full baths. Finished basement and detached garage. Oil heat, gas cooking, and hardwood floors throughout. Close to LIRR, public transportation, schools, shopping, and all.
Listing Agent
Compass Greater NY LLC Brokerage Phone: 516-817-8897 License #10301201962 Listed on: 06/11/2025

Home Details
Home Type
- Single Family
Est. Annual Taxes
- $11,818
Year Built
- Built in 1947
Lot Details
- 5,000 Sq Ft Lot
- West Facing Home
Parking
- 1 Car Garage
Home Design
- Cape Cod Architecture
- Brick Exterior Construction
- Vinyl Siding
Interior Spaces
- 1,224 Sq Ft Home
- 2-Story Property
- 1 Fireplace
- Wood Flooring
- Finished Basement
- Basement Fills Entire Space Under The House
- Gas Oven
Bedrooms and Bathrooms
- 4 Bedrooms
- Main Floor Bedroom
- 2 Full Bathrooms
Outdoor Features
- Patio
Schools
- Rushmore Avenue Elementary School
- Carle Place Middle Senior High Sch
Utilities
- No Cooling
- Hot Water Heating System
- Heating System Uses Oil
- Cable TV Available
Listing and Financial Details
- Legal Lot and Block 35 / S04
- Assessor Parcel Number 2289-10-S-04-0035-0
Map
Home Values in the Area
Average Home Value in this Area
Tax History
| Year | Tax Paid | Tax Assessment Tax Assessment Total Assessment is a certain percentage of the fair market value that is determined by local assessors to be the total taxable value of land and additions on the property. | Land | Improvement |
|---|---|---|---|---|
| 2025 | $3,614 | $502 | $253 | $249 |
| 2024 | $3,614 | $502 | $253 | $249 |
| 2023 | $10,769 | $502 | $253 | $249 |
| 2022 | $10,769 | $502 | $253 | $249 |
| 2021 | $10,208 | $494 | $249 | $245 |
| 2020 | $9,364 | $540 | $432 | $108 |
| 2019 | $7,137 | $540 | $432 | $108 |
| 2018 | $7,137 | $540 | $0 | $0 |
| 2017 | $4,635 | $540 | $432 | $108 |
| 2016 | $6,677 | $540 | $432 | $108 |
| 2015 | $2,005 | $540 | $432 | $108 |
| 2014 | $2,005 | $540 | $432 | $108 |
| 2013 | $1,908 | $540 | $432 | $108 |
Property History
| Date | Event | Price | Change | Sq Ft Price |
|---|---|---|---|---|
| 06/11/2025 06/11/25 | For Sale | $729,000 | -- | $596 / Sq Ft |
Purchase History
| Date | Type | Sale Price | Title Company |
|---|---|---|---|
| Bargain Sale Deed | $482,000 | None Available | |
| Executors Deed | $270,000 | -- |
Mortgage History
| Date | Status | Loan Amount | Loan Type |
|---|---|---|---|
| Open | $361,500 | New Conventional |
Similar Homes in the area
Source: OneKey® MLS
MLS Number: 876350
APN: 2289-10-S-04-0035-0
- 99 Roosevelt Ct
- 44 Cherry Ln
- 322 Lansdowne Ave
- 41 Winnie Ct
- 229 Rushmore Ave
- 348 Roslyn Ave
- 230 Mineola Ave
- 178 Harvard St
- 172 Harvard St
- 130 Albany Ave
- 47 Manhattan Ave
- 99 Knollwood Dr
- 319 Trotting Ln Unit 23
- 1179 Roosevelt Way
- 304 Jamaica Blvd
- 30 Shady Ln Unit 30-301
- 57 Westbury Ave
- 100 Shady Ln
- 50 Poplar St
- 450 Pacing Way
- 480 Westbury Ave
- 990 Corporate Dr Unit 327
- 990 Corporate Dr
- 1111 Roosevelt Way
- 28 Lenox Ave
- 24 Walnut St
- 1299 Corporate Dr
- 341 Pin Oak Ln
- 998 Stewart Ave
- 401 E Jericho Turnpike
- 555 Stewart Ave
- 695 Merrick Ave
- 242 Clinton Rd
- 330 Maple Ave Unit 29
- 461 Railroad Ave
- 79 Roslyn Rd Unit 107
- 1 3rd St
- 1 3rd St Unit 420
- 101 Searing Ave
- 101 Searing Ave Unit 301
