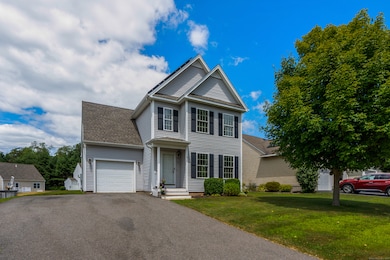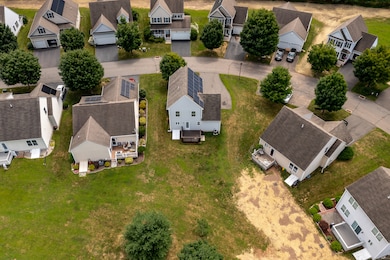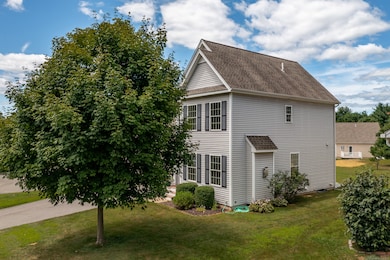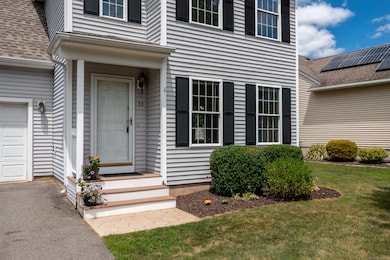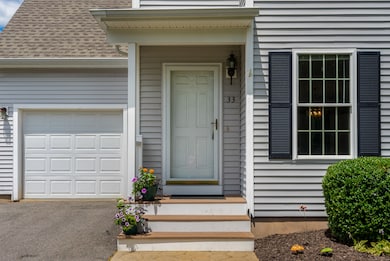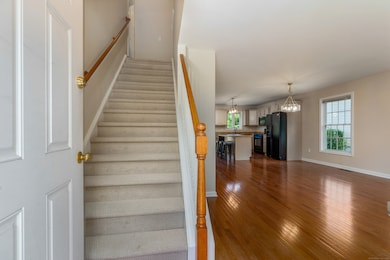33 Elizabeth Ln Unit 33 Vernon, CT 06066
North Vernon NeighborhoodEstimated payment $2,480/month
Highlights
- Colonial Architecture
- Thermal Windows
- Property is near shops
- Attic
- Fireplace
- Central Air
About This Home
Welcome to 33 Elizabeth Lane, a beautifully maintained, freestanding Colonial-style condominium located in a peaceful Vernon neighborhood. With 3 spacious bedrooms, 1.5 baths, & 1,264 sqft of finished living space, this move-in-ready home offers both charm & modern comfort in a quiet & convenient setting. Step inside to an inviting open floor plan that's filled w/natural light thanks to an abundance of windows. The freshly painted walls throughout the home create a bright, airy feel that pairs perfectly w/the gleaming hardwood floors on the main level. The living room is a cozy, welcoming space centered around a gas fireplace-ideal for relaxing evenings or gathering w/friends. The kitchen is thoughtfully updated w/ample cabinet storage, & a convenient island. New light fixtures throughout the home add a polished, updated feel to each space. Upstairs, you'll find brand-new carpeting that adds comfort underfoot in both bedrooms. The generously sized primary bedroom includes a walk-in closet, offering plenty of storage space. Two additional bedrooms provides flexibility-ideal for a guest room, home office, or additional living space. A full bath on this level, along w/a convenient half bath on the main floor, makes daily routines smooth & easy. Outside, the home offers a well-kept lawn & a one-car attached garage for added convenience. Tucked in a quiet yet accessible location, you'll enjoy the peaceful neighborhood feel w/easy access to local shopping, restaurants, & more!
Home Details
Home Type
- Single Family
Est. Annual Taxes
- $5,409
Year Built
- Built in 2009
Lot Details
- Property is zoned PRD
HOA Fees
- $165 Monthly HOA Fees
Home Design
- Colonial Architecture
- Concrete Foundation
- Frame Construction
- Asphalt Shingled Roof
- Ridge Vents on the Roof
- Vinyl Siding
Interior Spaces
- 1,264 Sq Ft Home
- Fireplace
- Thermal Windows
- Concrete Flooring
- Attic or Crawl Hatchway Insulated
Kitchen
- Gas Range
- Microwave
- Ice Maker
- Dishwasher
Bedrooms and Bathrooms
- 3 Bedrooms
Laundry
- Dryer
- Washer
Unfinished Basement
- Basement Fills Entire Space Under The House
- Interior Basement Entry
- Basement Storage
Parking
- 1 Car Garage
- Automatic Garage Door Opener
Location
- Property is near shops
- Property is near a golf course
Schools
- Rockville High School
Utilities
- Central Air
- Heating System Uses Natural Gas
- Cable TV Available
Community Details
- Association fees include grounds maintenance, snow removal
Listing and Financial Details
- Assessor Parcel Number 2524260
Map
Home Values in the Area
Average Home Value in this Area
Property History
| Date | Event | Price | Change | Sq Ft Price |
|---|---|---|---|---|
| 09/12/2025 09/12/25 | Sold | $360,000 | +2.9% | $285 / Sq Ft |
| 07/24/2025 07/24/25 | For Sale | $349,900 | -- | $277 / Sq Ft |
Source: SmartMLS
MLS Number: 24113113
- 19 Tunnel Rd
- 74 Rd
- 989 Hartford Turnpike
- 4 Susan Rd
- 55 Hillside Manor Ave
- 105 Maple Ave Unit 2
- 105 Maple Ave Unit 16
- 156 Huntington Dr
- 83 Blue Ridge Dr
- 20 Crest Dr
- 77 Center Rd
- 14 Church St
- 171 Center Rd
- 97 Campbell Ave
- 33 Rambling Rd
- 111 Cemetary Rd
- 10 Danny Trail
- 186 Center Rd
- 8 Dobson Commons Cir Unit 8
- 242 Talcottville Rd Unit 105
- 540 Hartford Turnpike
- 2 Trail Run
- 401-91 Tallcottvile Rd
- 75 Hockanum Blvd
- 4 Loveland Hill Rd Unit L
- 80 Country Ln Unit 59
- 655 Talcottville Rd
- 655 Talcottville Rd
- 14 Highland Ave
- 1085 Hartford Turnpike
- 165 South St
- 695 Talcottville Rd
- 70 Old Town Rd Unit 306
- 6 Morrison St
- 60 Old Town Rd 204 Unit c/o 217DRT LLC
- 60 Old Town Rd Unit c/o 217DRT LLC
- 53 Morrison St Unit 4
- 80 Ravens Croft Rd
- 101 South St
- 21 Bellevue Ave Unit B

