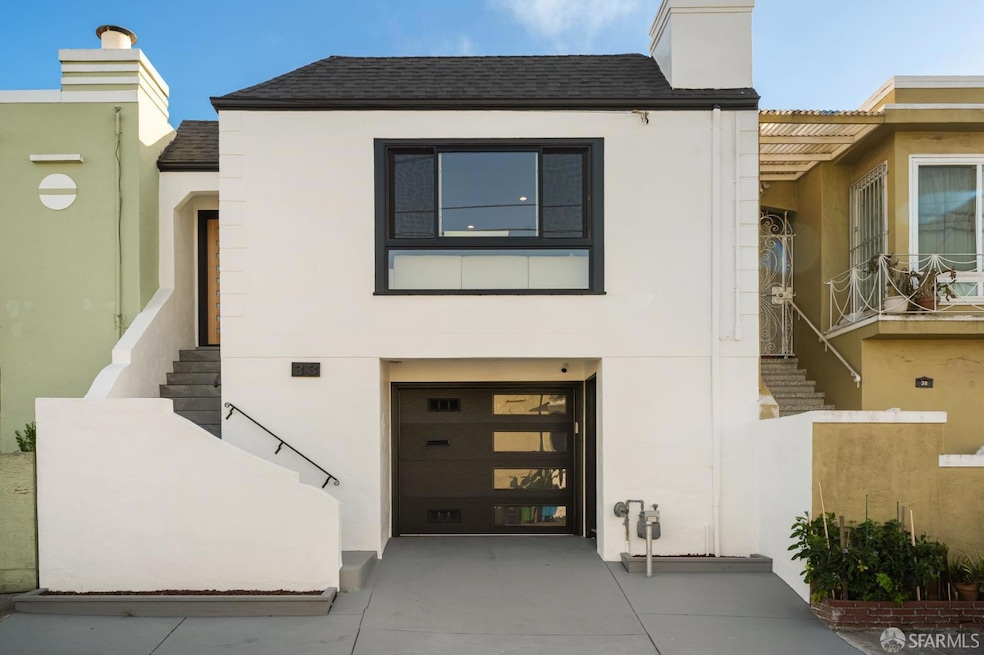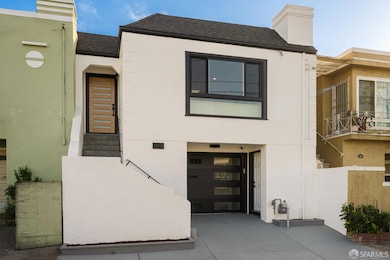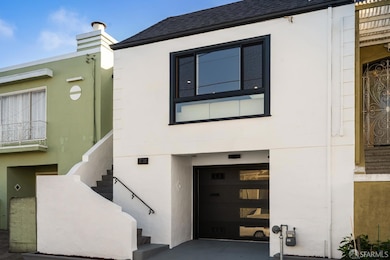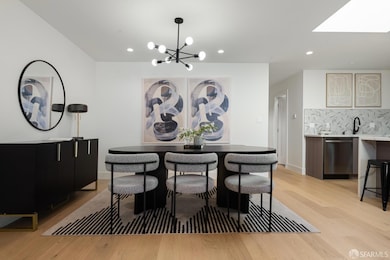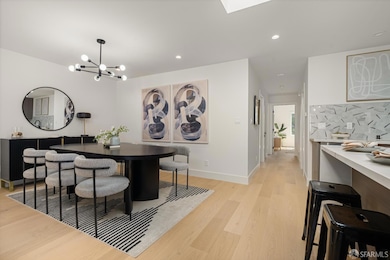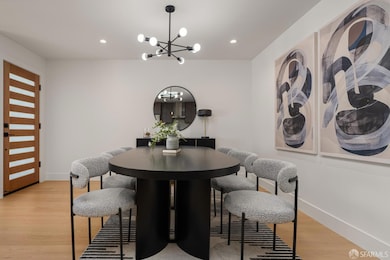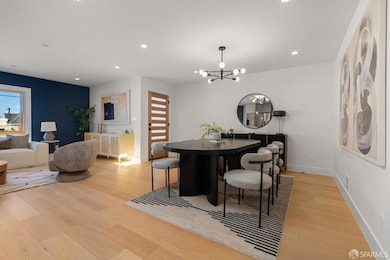
33 Fredson Ct San Francisco, CA 94112
Outer Mission NeighborhoodEstimated payment $6,909/month
Highlights
- Contemporary Architecture
- Main Floor Bedroom
- Skylights
- Engineered Wood Flooring
- Quartz Countertops
- 4-minute walk to Cayuga Park
About This Home
Stunning fully renovated home nestled on a quiet cul-de-sac in the Outer Mission district of San Francisco. Effortlessly delivering classic and modern sophistication with maximum convenience and comfort. Discover the skylights upon entering, beaming down with a light-filled open concept living room featuring a fresh, contemporary color palette. Seamlessly flowing into the dining and reimagined kitchen outfitted with quartz countertops, sleek cabinetry, mindfully selected backsplash, top stainless-steel appliances, and a beautiful centerpiece kitchen island. Featuring four spacious bedrooms including the master suite and a bonus room/office, and four large bathrooms. Every detail carefully curated from modern light fixtures to the designer tiles and elegant finishes. Outside, the low maintenance backyard offers enough space for outdoor activities and gardening. Located just minutes away from MUNI, BART, and major freeways. Providing easy access to local parks, schools, shops and restaurants. This move in ready gem is really a rare find. Don't miss your chance to make this completely renovated home your next chapter.
Home Details
Home Type
- Single Family
Est. Annual Taxes
- $872
Year Built
- Built in 1948 | Remodeled
Lot Details
- 1,999 Sq Ft Lot
Parking
- 1 Car Garage
- Front Facing Garage
- Open Parking
Home Design
- Contemporary Architecture
Interior Spaces
- 2,114 Sq Ft Home
- 2-Story Property
- Skylights
- Engineered Wood Flooring
- Basement Fills Entire Space Under The House
Kitchen
- Free-Standing Gas Range
- Dishwasher
- Kitchen Island
- Quartz Countertops
Bedrooms and Bathrooms
- Main Floor Bedroom
- 4 Full Bathrooms
Listing and Financial Details
- Assessor Parcel Number 7065-014C
Map
Home Values in the Area
Average Home Value in this Area
Tax History
| Year | Tax Paid | Tax Assessment Tax Assessment Total Assessment is a certain percentage of the fair market value that is determined by local assessors to be the total taxable value of land and additions on the property. | Land | Improvement |
|---|---|---|---|---|
| 2024 | $872 | $71,958 | $27,821 | $44,137 |
| 2023 | $859 | $70,548 | $27,276 | $43,272 |
| 2022 | $844 | $69,166 | $26,742 | $42,424 |
| 2021 | $830 | $67,811 | $26,218 | $41,593 |
| 2020 | $831 | $67,117 | $25,950 | $41,167 |
| 2019 | $805 | $65,802 | $25,442 | $40,360 |
| 2018 | $780 | $64,513 | $24,944 | $39,569 |
| 2017 | $770 | $63,249 | $24,455 | $38,794 |
| 2016 | $728 | $62,010 | $23,976 | $38,034 |
| 2015 | $719 | $61,079 | $23,616 | $37,463 |
| 2014 | $700 | $59,884 | $23,154 | $36,730 |
Property History
| Date | Event | Price | Change | Sq Ft Price |
|---|---|---|---|---|
| 07/03/2025 07/03/25 | Pending | -- | -- | -- |
| 06/05/2025 06/05/25 | For Sale | $1,288,000 | -- | $609 / Sq Ft |
Purchase History
| Date | Type | Sale Price | Title Company |
|---|---|---|---|
| Grant Deed | -- | Chicago Title | |
| Interfamily Deed Transfer | -- | -- |
Mortgage History
| Date | Status | Loan Amount | Loan Type |
|---|---|---|---|
| Open | $200,000 | New Conventional |
Similar Homes in San Francisco, CA
Source: San Francisco Association of REALTORS® MLS
MLS Number: 425033607
APN: 7065-014C
