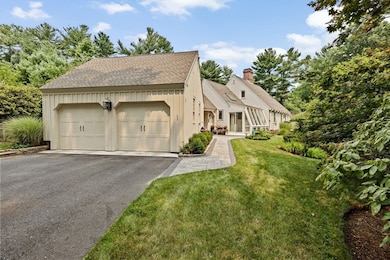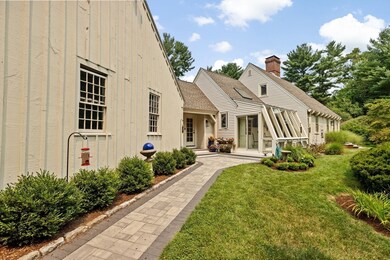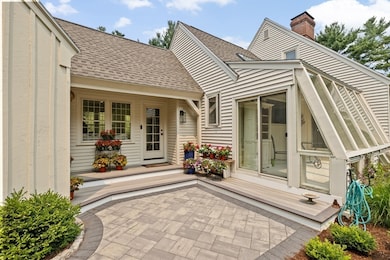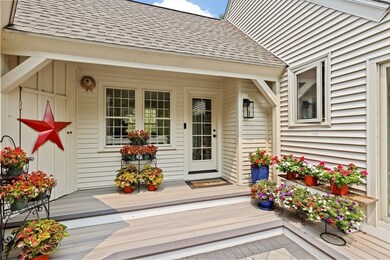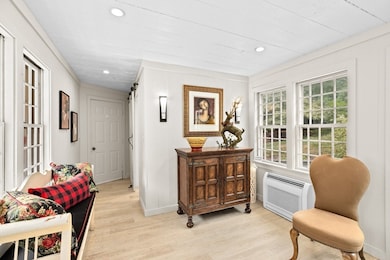
33 Herring Weir Rd Duxbury, MA 02332
Estimated payment $9,570/month
Highlights
- Greenhouse
- In Ground Pool
- Open Floorplan
- Alden School Rated A-
- 2.28 Acre Lot
- Custom Closet System
About This Home
Welcome to this picturesque, expanded cape with the feel of an English country estate set on 2.28 acres with mature plantings and its own natural pond Many improvements have been made by the sellers including New Gourmet Kitchen, Stunning First Floor primary bedroom with luxurious bath, large first floor laundry room & 2nd floor full bath and much more!! The open floor plan flows beautifully with the bright and sunny kitchen with cathedral beamed ceiling which opens to the vaulted ceiling Sunroom, fireplaced family room, dining area all with lovely views from the walls of glass overlooking the lush grounds, welcoming patio, new decking, Gunite pool and fenced in rear yard which abuts conservation land. To complete the first floor the living room with fireplace opens to the greenhouse overlooking the natural pond, mature trees, shrubs and plantings. The second floor offers another ensuite bedroom, 2 add'l bedrooms and new full bath. If you want unique and stylish this one is for you!
Home Details
Home Type
- Single Family
Est. Annual Taxes
- $13,485
Year Built
- Built in 1971 | Remodeled
Lot Details
- 2.28 Acre Lot
- Near Conservation Area
- Fenced Yard
- Fenced
- Landscaped Professionally
- Gentle Sloping Lot
- Sprinkler System
- Fruit Trees
- Wooded Lot
- Garden
- Property is zoned RC
Parking
- 2 Car Attached Garage
- Parking Storage or Cabinetry
- Workshop in Garage
- Garage Door Opener
- Open Parking
- Off-Street Parking
Home Design
- Cape Cod Architecture
- Frame Construction
- Blown Fiberglass Insulation
- Shingle Roof
- Concrete Perimeter Foundation
Interior Spaces
- 2,973 Sq Ft Home
- Open Floorplan
- Beamed Ceilings
- Cathedral Ceiling
- Recessed Lighting
- Insulated Windows
- Window Screens
- French Doors
- Sliding Doors
- Insulated Doors
- Entrance Foyer
- Family Room with Fireplace
- 2 Fireplaces
- Living Room with Fireplace
- Dining Area
- Sun or Florida Room
- Storm Doors
Kitchen
- Range
- Microwave
- ENERGY STAR Qualified Refrigerator
- Plumbed For Ice Maker
- Dishwasher
- Kitchen Island
- Solid Surface Countertops
Flooring
- Wood
- Ceramic Tile
Bedrooms and Bathrooms
- 4 Bedrooms
- Primary Bedroom on Main
- Custom Closet System
- Linen Closet
- Walk-In Closet
- 4 Full Bathrooms
- Bidet
- Bathtub with Shower
- Separate Shower
- Linen Closet In Bathroom
Laundry
- Laundry on main level
- Sink Near Laundry
- Washer and Electric Dryer Hookup
Unfinished Basement
- Basement Fills Entire Space Under The House
- Exterior Basement Entry
- Block Basement Construction
Outdoor Features
- In Ground Pool
- Balcony
- Deck
- Enclosed Patio or Porch
- Greenhouse
- Outdoor Storage
- Rain Gutters
Location
- Property is near schools
Schools
- Chandler Elementary School
- Duxbury Middle School
- Duxbury High School
Utilities
- Ductless Heating Or Cooling System
- Forced Air Heating and Cooling System
- 3 Cooling Zones
- 3 Heating Zones
- Heating System Uses Oil
- 200+ Amp Service
- Power Generator
- Electric Water Heater
- Private Sewer
- Cable TV Available
Community Details
- No Home Owners Association
- Shops
Listing and Financial Details
- Assessor Parcel Number M:069 B:918 L:022,999129
Map
Home Values in the Area
Average Home Value in this Area
Tax History
| Year | Tax Paid | Tax Assessment Tax Assessment Total Assessment is a certain percentage of the fair market value that is determined by local assessors to be the total taxable value of land and additions on the property. | Land | Improvement |
|---|---|---|---|---|
| 2025 | $13,485 | $1,329,900 | $582,800 | $747,100 |
| 2024 | $12,889 | $1,281,200 | $538,300 | $742,900 |
| 2023 | $11,600 | $1,085,100 | $534,500 | $550,600 |
| 2022 | $11,752 | $915,300 | $452,400 | $462,900 |
| 2021 | $12,294 | $849,000 | $409,200 | $439,800 |
| 2020 | $12,342 | $841,900 | $365,700 | $476,200 |
| 2019 | $12,372 | $842,800 | $361,200 | $481,600 |
| 2018 | $11,691 | $771,200 | $316,100 | $455,100 |
| 2017 | $11,431 | $737,000 | $300,700 | $436,300 |
| 2016 | $10,434 | $671,000 | $282,200 | $388,800 |
| 2015 | $10,468 | $671,000 | $282,200 | $388,800 |
Property History
| Date | Event | Price | Change | Sq Ft Price |
|---|---|---|---|---|
| 08/06/2025 08/06/25 | For Sale | $1,550,000 | +90.2% | $521 / Sq Ft |
| 07/09/2015 07/09/15 | Sold | $815,000 | 0.0% | $329 / Sq Ft |
| 05/15/2015 05/15/15 | Pending | -- | -- | -- |
| 05/01/2015 05/01/15 | Off Market | $815,000 | -- | -- |
| 04/14/2015 04/14/15 | For Sale | $825,000 | -- | $333 / Sq Ft |
Purchase History
| Date | Type | Sale Price | Title Company |
|---|---|---|---|
| Not Resolvable | $814,000 | -- |
Mortgage History
| Date | Status | Loan Amount | Loan Type |
|---|---|---|---|
| Open | $220,000 | Unknown | |
| Closed | $150,000 | No Value Available | |
| Closed | $140,000 | New Conventional | |
| Previous Owner | $50,000 | No Value Available | |
| Previous Owner | $30,000 | No Value Available | |
| Previous Owner | $40,000 | No Value Available |
Similar Homes in the area
Source: MLS Property Information Network (MLS PIN)
MLS Number: 73414168
APN: DUXB-000069-000918-000022
- 188 Church St
- 62 Teakettle Ln
- 9 S Pasture Ln
- 10 Enterprise St Unit 2
- 521 West St Unit 16
- 512 Lincoln St
- 25 Hawthorn Hill
- 225 Lincoln St Unit G3
- 16 Fieldstone Farm Way
- 608 Chandler St
- 10 Hawthorn Hill
- 18 Aunt Lizzies Ln
- 18 King Phillips Path
- 149 Acorn St
- 16 Rayfield Rd
- 749 Franklin St
- 6 Maple Ln
- 5 Adelaide Way
- 20 Amado Way
- 54 & 56 Chapel
- 17 Lovers Ln
- 45 Old Cove Rd
- 590 Washington St
- 2093 Ocean St
- 26 Parsonage St Unit 5
- 26 Virginia St
- 24 Pine Point Rd
- 13 Lewis Ct
- 99 Bay Avenue (Weekly Summer Rent
- 2 Mile Brook Rd
- 73 Careswell St
- 24 Post Rd
- 23 Priscilla Ave
- 97 Marginal St (Winter Rental)
- 1 Saltgrass Dr
- 230 Bay Ave(winter Rental) Unit 230
- 124 Ferry St
- 145 Arnold Rd
- 145 Arnold Rd
- 1 Chestnut St


