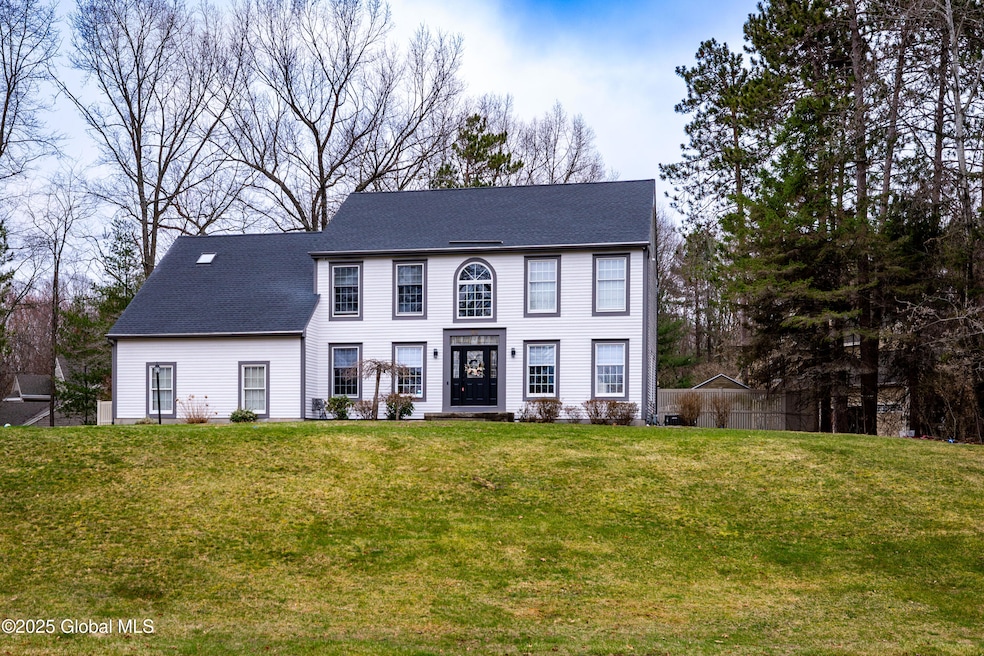
33 Orchard Park Dr Clifton Park, NY 12065
Estimated payment $4,840/month
Highlights
- Colonial Architecture
- Cathedral Ceiling
- Corner Lot
- Skano Elementary School Rated A
- Wood Flooring
- Stone Countertops
About This Home
Back on the Market with lots of upgrades!! Welcome to the sought out neighborhood of Mill Creek. This stunning Colonial is situated perfectly to enjoy the views with privacy. Featuring freshly stained exterior paint and a Brand-New Roof and furnace. Step inside to gleaming hardwood floors. First floor offers office with French door entry, living room large dining room, Bright family room with gas fireplace, Brand New Kitchen with SS appliances and quartz, step out to your covered 3 seasons room to look out to your patio and large in-ground pool. 2nd level has spacious primary and 3 additional bedrooms, beautifully updated full bathroom, Basement has endless potential and is recently renovated with finished rooms and a full bathroom. Fenced yard and shed has electricity.
Home Details
Home Type
- Single Family
Est. Annual Taxes
- $12,312
Year Built
- Built in 1989
Lot Details
- 0.68 Acre Lot
- Back Yard Fenced
- Landscaped
- Corner Lot
- Sloped Lot
- Cleared Lot
- Garden
Parking
- 2 Car Attached Garage
- Garage Door Opener
- Driveway
Home Design
- Colonial Architecture
- Shingle Roof
- Cedar Siding
- Asphalt
Interior Spaces
- Chair Railings
- Cathedral Ceiling
- Paddle Fans
- Gas Fireplace
- Entrance Foyer
- Family Room
- Living Room
- Home Office
Kitchen
- Eat-In Kitchen
- Range
- Dishwasher
- Stone Countertops
Flooring
- Wood
- Carpet
- Tile
Bedrooms and Bathrooms
- 5 Bedrooms
- Primary bedroom located on second floor
- Walk-In Closet
- Bathroom on Main Level
- Ceramic Tile in Bathrooms
Laundry
- Laundry Room
- Laundry on main level
- Washer and Dryer
Finished Basement
- Heated Basement
- Basement Fills Entire Space Under The House
- Interior Basement Entry
Outdoor Features
- Patio
- Shed
Schools
- Shenendehowa High School
Utilities
- Forced Air Heating and Cooling System
- Heating System Uses Natural Gas
- 200+ Amp Service
- Grinder Pump
- High Speed Internet
Community Details
- No Home Owners Association
Listing and Financial Details
- Assessor Parcel Number 412400 277 13-1-40
Map
Home Values in the Area
Average Home Value in this Area
Tax History
| Year | Tax Paid | Tax Assessment Tax Assessment Total Assessment is a certain percentage of the fair market value that is determined by local assessors to be the total taxable value of land and additions on the property. | Land | Improvement |
|---|---|---|---|---|
| 2024 | $11,812 | $274,300 | $72,600 | $201,700 |
| 2023 | $12,270 | $274,300 | $72,600 | $201,700 |
| 2022 | $10,942 | $274,300 | $72,600 | $201,700 |
| 2021 | $10,964 | $274,300 | $72,600 | $201,700 |
| 2020 | $10,893 | $274,300 | $72,600 | $201,700 |
| 2019 | $7,957 | $274,300 | $72,600 | $201,700 |
| 2018 | $10,274 | $274,300 | $72,600 | $201,700 |
| 2017 | $10,096 | $274,300 | $72,600 | $201,700 |
| 2016 | $10,048 | $274,300 | $72,600 | $201,700 |
Property History
| Date | Event | Price | Change | Sq Ft Price |
|---|---|---|---|---|
| 08/13/2025 08/13/25 | For Sale | $699,900 | 0.0% | $249 / Sq Ft |
| 06/13/2025 06/13/25 | Off Market | $699,900 | -- | -- |
| 04/08/2025 04/08/25 | For Sale | $699,900 | +27.3% | $249 / Sq Ft |
| 06/03/2022 06/03/22 | Sold | $550,000 | 0.0% | $195 / Sq Ft |
| 03/14/2022 03/14/22 | Pending | -- | -- | -- |
| 03/11/2022 03/11/22 | For Sale | $549,900 | -- | $195 / Sq Ft |
Purchase History
| Date | Type | Sale Price | Title Company |
|---|---|---|---|
| Warranty Deed | $550,000 | American Land Title |
Mortgage History
| Date | Status | Loan Amount | Loan Type |
|---|---|---|---|
| Open | $522,500 | New Conventional |
Similar Homes in the area
Source: Global MLS
MLS Number: 202514820
APN: 412400-277-013-0001-040-000-0000
- 4 Stoney Heights Ct
- 624 Grooms Rd
- 597 Grooms Rd
- 9 Eldorado Dr
- 398 Vischer Ferry Rd
- 20 Bridgewater Ct
- 2 Hemlock Dr
- 5 Laurel Oak Ln
- 32 Secada Dr
- 42 Michelle Dr
- 3 a Wyatt's Way
- 3 b Wyatt's Way
- 3 Wyatt's Way
- 8 Dorchester St
- 14 Linden Ct
- 7 Linden Ct
- 75 Blue Jay Way
- 21 Partridge Glen
- 69 Plant
- 4 Heron Place
- 476 Moe Rd
- 2 Hollandale Ln
- 489 Grooms Rd Unit C
- 701 London Square Dr
- 15 Clifton Country Rd Unit 208
- 8 Haystack Rd E
- 213 Tallow Wood Dr
- 100-800 Walnut Dr
- 100 Foxwood Dr
- 1 Lakeview Dr
- 40 Vischer Ferry Rd
- 2-9 Park 200
- 69 Brenden Ct
- 160 Plant Rd
- 119 Dunsbach Rd Unit B
- 8 Timberwick Dr
- 17 Nathan Dr
- 4 Lindy Loop
- 2 Meyer Rd
- 1000 S Parkwood Dr






