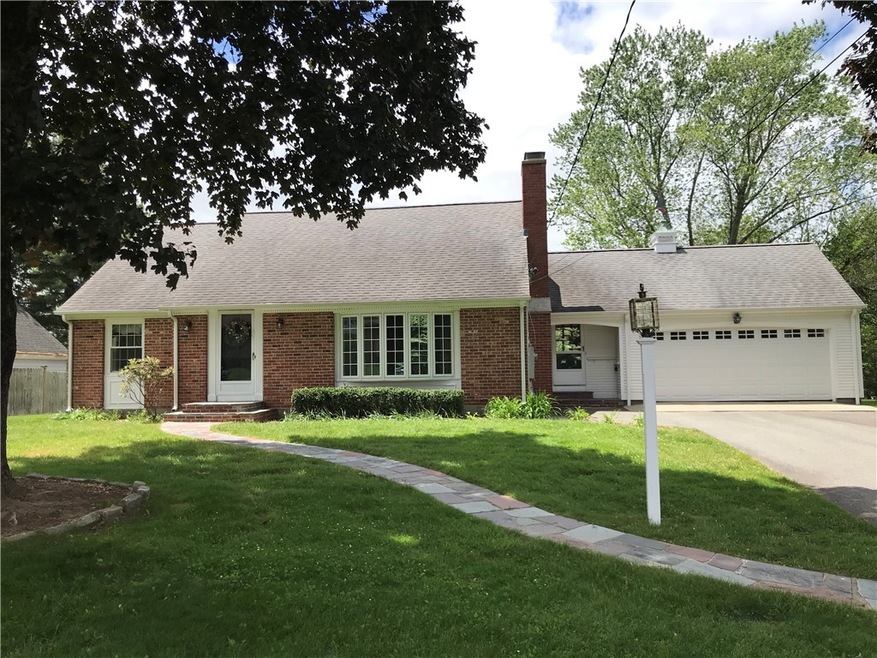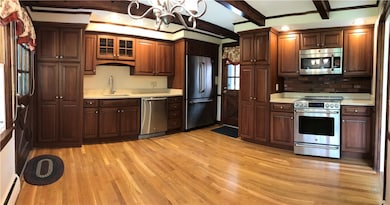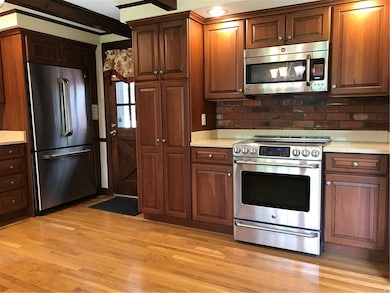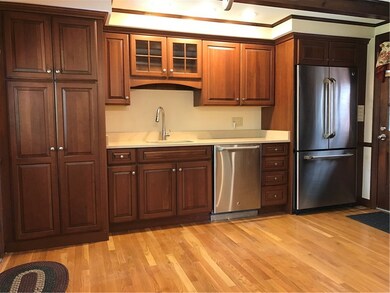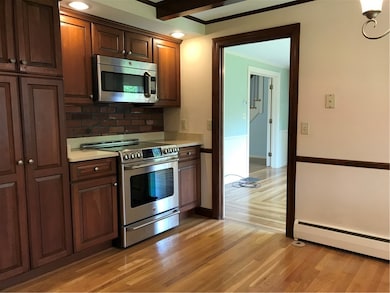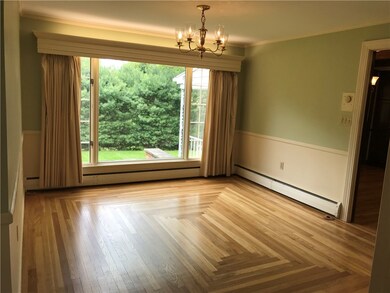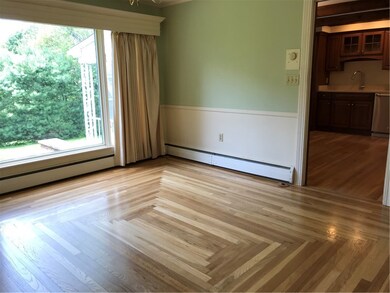
33 Red Gate Rd Cumberland, RI 02864
Ashton NeighborhoodEstimated payment $3,783/month
Highlights
- Cape Cod Architecture
- Wood Flooring
- <<tubWithShowerToken>>
- Ashton School Rated A-
- 2 Car Attached Garage
- Patio
About This Home
Charming Cape in one of Cumberland's most sought-after Neighborhoods. Welcome to Red Gate Road, where timeless charm meets modern updates in this beautifully maintained 4 bedroom Cape. Set on a spacious lot in a well-established, tree-lined neighborhood, this home is perfect for those who crave comfort, convenience and community. Step inside and be greeted by a sunlit living room featuring a striking bow window that fills the space with natural light. The updated kitchen boasts custom cabinetry, Corean countertops and gleaming hardwood floors perfect for both everyday living and entertaining. Upstairs you'll find 2 generously sized bedrooms with ample closet space and a full bathroom. The home also includes a walk out basement brimming with potential, and a unique bunker space under the garage ideal for storage or creative use. Enjoy peace of mind with recent updates including a 4 bedroom septic system (2023) and first floor air conditioning (2013). The attached 2 car garage and easy access to Routes 295, 146 and 99 make commuting a breeze. Whether you're relaxing in the backyard or imagining your dream outdoor retreat, this property offers the space and setting to make it your own. Don't miss the chance to own this rare gem in a truly special Cumberland community!
Home Details
Home Type
- Single Family
Est. Annual Taxes
- $4,643
Year Built
- Built in 1962
Parking
- 2 Car Attached Garage
Home Design
- Cape Cod Architecture
- Brick Exterior Construction
- Wood Siding
- Concrete Perimeter Foundation
Interior Spaces
- 1,866 Sq Ft Home
- 2-Story Property
- Fireplace Features Masonry
- Storage Room
- Dryer
- Wood Flooring
- Storm Doors
Kitchen
- <<OvenToken>>
- Range<<rangeHoodToken>>
- <<microwave>>
- Dishwasher
Bedrooms and Bathrooms
- 4 Bedrooms
- 2 Full Bathrooms
- <<tubWithShowerToken>>
Finished Basement
- Basement Fills Entire Space Under The House
- Interior and Exterior Basement Entry
Utilities
- Central Air
- Heating System Uses Oil
- Heating System Uses Steam
- 200+ Amp Service
- Tankless Water Heater
- Septic Tank
Additional Features
- Patio
- 0.35 Acre Lot
Community Details
- Off Angell Road Subdivision
Listing and Financial Details
- Tax Lot 211
- Assessor Parcel Number 33REDGATERDCUMB
Map
Home Values in the Area
Average Home Value in this Area
Tax History
| Year | Tax Paid | Tax Assessment Tax Assessment Total Assessment is a certain percentage of the fair market value that is determined by local assessors to be the total taxable value of land and additions on the property. | Land | Improvement |
|---|---|---|---|---|
| 2024 | $4,522 | $378,400 | $120,200 | $258,200 |
| 2023 | $4,397 | $378,400 | $120,200 | $258,200 |
| 2022 | $4,401 | $293,600 | $92,900 | $200,700 |
| 2021 | $4,328 | $293,600 | $92,900 | $200,700 |
| 2020 | $4,204 | $293,600 | $92,900 | $200,700 |
| 2019 | $4,605 | $290,000 | $109,000 | $181,000 |
| 2018 | $4,472 | $290,000 | $109,000 | $181,000 |
| 2017 | $4,411 | $290,000 | $109,000 | $181,000 |
| 2016 | $4,140 | $242,400 | $109,700 | $132,700 |
| 2015 | $4,140 | $242,400 | $109,700 | $132,700 |
| 2014 | $3,289 | $242,400 | $109,700 | $132,700 |
| 2013 | $3,978 | $252,100 | $109,900 | $142,200 |
Property History
| Date | Event | Price | Change | Sq Ft Price |
|---|---|---|---|---|
| 06/24/2025 06/24/25 | Pending | -- | -- | -- |
| 06/02/2025 06/02/25 | For Sale | $614,900 | -- | $330 / Sq Ft |
Purchase History
| Date | Type | Sale Price | Title Company |
|---|---|---|---|
| Deed | -- | -- |
Similar Homes in Cumberland, RI
Source: State-Wide MLS
MLS Number: 1386563
APN: CUMB-000039-000211-000000
- 18 Valley Stream Dr
- 2 Marywood Ln
- 49 Scott Rd
- 12 Hidden Valley Ln
- 23 Blissdale Ave
- 200 Old Mendon Rd
- 12 Mill Stream Dr
- 19 Leigh Rd
- 3 Berm Dr
- 38 Anthony Dr
- 140 Lippitt Ave
- 1502 Hunting Hill Dr
- 1501 Hunting Hill Dr
- 27 Oxford Rd
- 28 Narragansett Rd
- 500 Mendon Rd Unit 116
- 500 Mendon Rd Unit 53
- 211 Iroquois Rd
- 9 Pequot Ave
- 106 Leigh Rd
