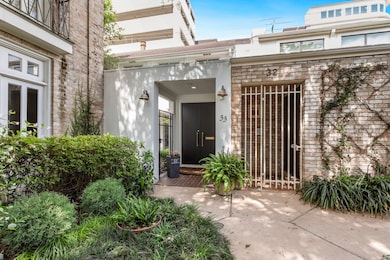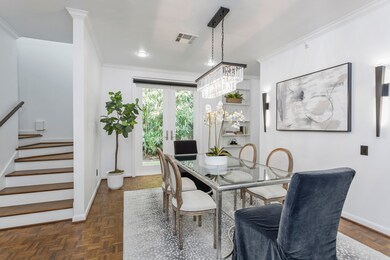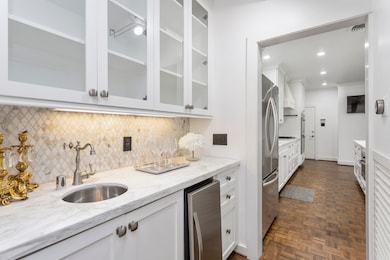
33 River Hollow Ln Houston, TX 77027
River Oaks NeighborhoodEstimated payment $6,754/month
Highlights
- Gated Community
- Views to the West
- Contemporary Architecture
- School at St. George Place Rated A-
- Deck
- Marble Countertops
About This Home
Stunning townhome nestled in the private, gated community of River Hollow, complete with 24-hour guard service. The spacious primary suite offers room for a cozy sitting area and overlooks a tranquil, private courtyard. Enjoy a luxurious ensuite bath with dual vanities and two generous walk-in closets.The wet bar flows into the kitchen, featuring marble countertops, a gas cooktop, double ovens, wine fridge, and built-in refrigerator. Ice maker and washer/dryer are also included.The open-concept dining and grand living area with gas log fireplace and floor-to-ceiling bookshelves. This smart home is fully equipped with a complete AV system, including Control 4 automation, security cameras, motorized blinds, and four mounted TVs. Upstairs, a full bath with dual vanities connects a large second bedroom to a versatile bonus room—ideal as a game room, office, or third bedroom. All of this just minutes from world-class dining and shopping at The Galleria, Uptown Park, and River Oaks District.
Townhouse Details
Home Type
- Townhome
Est. Annual Taxes
- $13,783
Year Built
- Built in 1972
Lot Details
- 4,623 Sq Ft Lot
- East Facing Home
- Private Yard
- Side Yard
HOA Fees
- $625 Monthly HOA Fees
Parking
- 2 Car Attached Garage
- Additional Parking
Home Design
- Contemporary Architecture
- Brick Exterior Construction
- Slab Foundation
- Composition Roof
Interior Spaces
- 2,924 Sq Ft Home
- 2-Story Property
- Wet Bar
- Wired For Sound
- Ceiling Fan
- Gas Log Fireplace
- Family Room
- Living Room
- Breakfast Room
- Dining Room
- Utility Room
- Views to the West
Kitchen
- Breakfast Bar
- Walk-In Pantry
- Butlers Pantry
- Double Oven
- Gas Cooktop
- Microwave
- Ice Maker
- Dishwasher
- Kitchen Island
- Marble Countertops
- Pots and Pans Drawers
- Self-Closing Drawers and Cabinet Doors
- Disposal
- Pot Filler
Bedrooms and Bathrooms
- 2 Bedrooms
- Single Vanity
- Hydromassage or Jetted Bathtub
- Separate Shower
Laundry
- Laundry in Utility Room
- Dryer
- Washer
Outdoor Features
- Deck
- Patio
- Separate Outdoor Workshop
- Outdoor Storage
Schools
- School At St George Place Elementary School
- Lanier Middle School
- Lamar High School
Utilities
- Central Heating and Cooling System
- Heating System Uses Gas
Community Details
Overview
- Association fees include ground maintenance, recreation facilities, trash
- River Hollow Association
- Riverhollow Subdivision
Recreation
- Community Pool
Pet Policy
- The building has rules on how big a pet can be within a unit
Security
- Security Guard
- Gated Community
Map
Home Values in the Area
Average Home Value in this Area
Tax History
| Year | Tax Paid | Tax Assessment Tax Assessment Total Assessment is a certain percentage of the fair market value that is determined by local assessors to be the total taxable value of land and additions on the property. | Land | Improvement |
|---|---|---|---|---|
| 2024 | $10,691 | $689,369 | $269,613 | $419,756 |
| 2023 | $10,691 | $759,000 | $299,570 | $459,430 |
| 2022 | $13,783 | $625,964 | $299,570 | $326,394 |
| 2021 | $14,660 | $629,000 | $299,570 | $329,430 |
| 2020 | $15,232 | $629,000 | $299,570 | $329,430 |
| 2019 | $16,564 | $654,600 | $299,570 | $355,030 |
| 2018 | $12,413 | $625,000 | $299,570 | $325,430 |
| 2017 | $15,804 | $625,000 | $299,570 | $325,430 |
| 2016 | $15,481 | $719,263 | $299,570 | $419,693 |
| 2015 | $8,482 | $679,725 | $299,570 | $380,155 |
| 2014 | $8,482 | $662,827 | $299,570 | $363,257 |
Property History
| Date | Event | Price | Change | Sq Ft Price |
|---|---|---|---|---|
| 07/03/2025 07/03/25 | For Sale | $899,000 | 0.0% | $307 / Sq Ft |
| 06/26/2025 06/26/25 | Pending | -- | -- | -- |
| 05/16/2025 05/16/25 | Price Changed | $899,000 | -7.8% | $307 / Sq Ft |
| 04/29/2025 04/29/25 | Price Changed | $975,000 | -4.9% | $333 / Sq Ft |
| 04/15/2025 04/15/25 | For Sale | $1,025,000 | 0.0% | $351 / Sq Ft |
| 10/15/2023 10/15/23 | Rented | $5,000 | 0.0% | -- |
| 09/21/2023 09/21/23 | Under Contract | -- | -- | -- |
| 09/05/2023 09/05/23 | For Rent | $5,000 | 0.0% | -- |
| 07/30/2022 07/30/22 | Off Market | $5,000 | -- | -- |
| 07/29/2022 07/29/22 | Rented | $5,000 | 0.0% | -- |
| 07/08/2022 07/08/22 | Under Contract | -- | -- | -- |
| 06/25/2022 06/25/22 | For Rent | $5,000 | -- | -- |
Purchase History
| Date | Type | Sale Price | Title Company |
|---|---|---|---|
| Special Warranty Deed | -- | None Available | |
| Warranty Deed | -- | Charter Title Co | |
| Warranty Deed | -- | Charter Title Company | |
| Warranty Deed | -- | Charter Title Company |
Mortgage History
| Date | Status | Loan Amount | Loan Type |
|---|---|---|---|
| Open | $266,000 | Credit Line Revolving | |
| Previous Owner | $400,000 | New Conventional | |
| Previous Owner | $381,250 | Unknown | |
| Previous Owner | $374,000 | Purchase Money Mortgage | |
| Previous Owner | $120,000 | Unknown | |
| Previous Owner | $120,000 | No Value Available |
Similar Homes in Houston, TX
Source: Houston Association of REALTORS®
MLS Number: 10997651
APN: 1031850000033
- 39 River Hollow Ln
- 6 River Hollow Ln
- 10 Wentworth Square Ave
- 4 Wentworth Square Ave
- 4 River Hollow Ln
- 27 Wentworth Place Ln
- 16 Wentworth Square Ave
- 9 Ln
- 5 Wentworth Green Way
- 58 Briar Hollow Ln Unit 303
- 58 Briar Hollow Ln Unit 204
- 49 Briar Hollow Ln Unit 206
- 49 Briar Hollow Ln Unit 702
- 49 Briar Hollow Ln Unit 1801
- 49 Briar Hollow Ln Unit 1106
- 49 Briar Hollow Ln Unit 1405
- 49 Briar Hollow Ln Unit 1201
- 49 Briar Hollow Ln Unit 406
- 49 Briar Hollow Ln Unit 302
- 49 Briar Hollow Ln Unit 1101
- 34 River Hollow Ln
- 1317 Post Oak Park Dr
- 49 Briar Hollow Ln Unit 401C
- 49 Briar Hollow Ln Unit 1201
- 49 Briar Hollow Ln Unit 1006
- 49 Briar Hollow Ln Unit 406
- 4515 Briar Hollow Place Unit 213
- 800 Post Oak Blvd Unit 21
- 800 Post Oak Blvd Unit 68
- 1111 Post Oak Blvd
- 21 E Briar Hollow Ln Unit 408
- 1875 Post Oak Park Dr
- 1409 Post Oak Blvd Unit 803
- 1409 Post Oak Blvd Unit 2103
- 1901 Post Oak Park Dr Unit 13302
- 1901 Post Oak Park Dr Unit 13201
- 1901 Post Oak Park Dr Unit 10103
- 1901 Post Oak Park Dr Unit 10202
- 1901 Post Oak Park Dr Unit 7402
- 1901 Post Oak Park Dr Unit 5401






