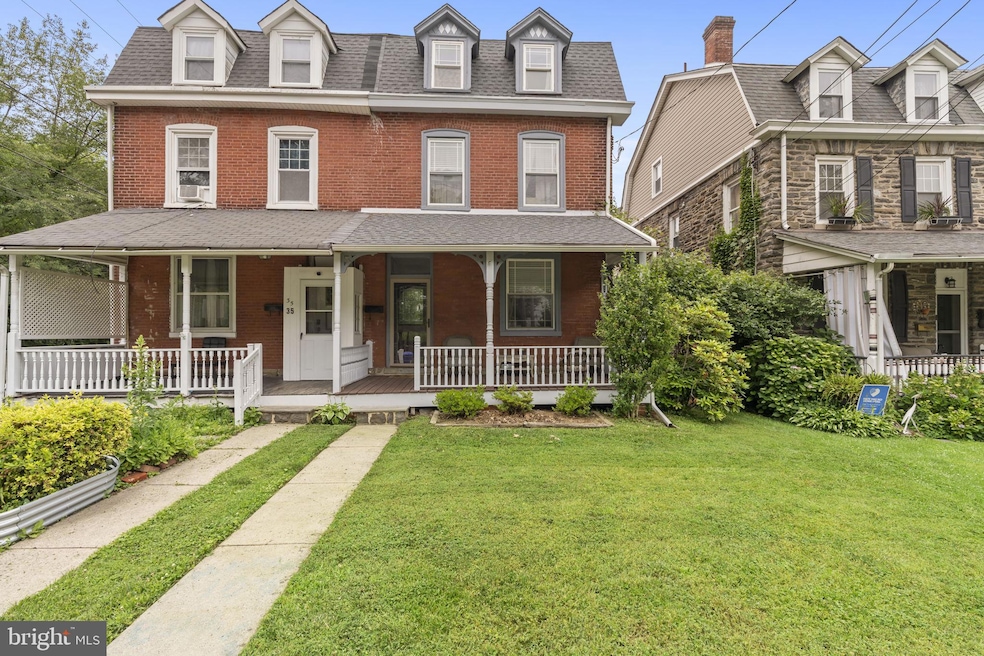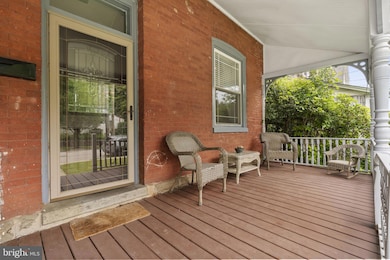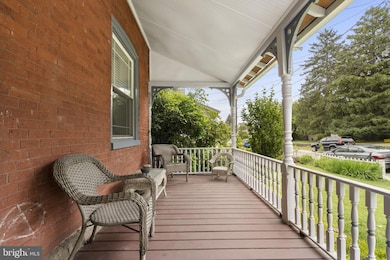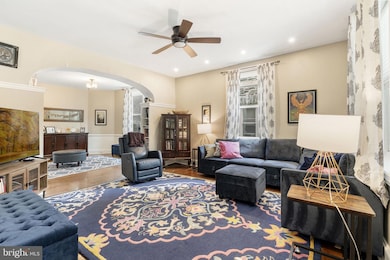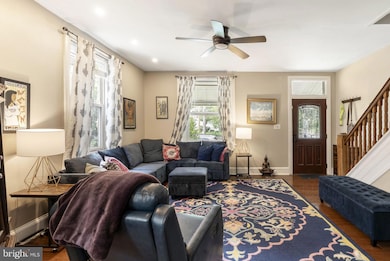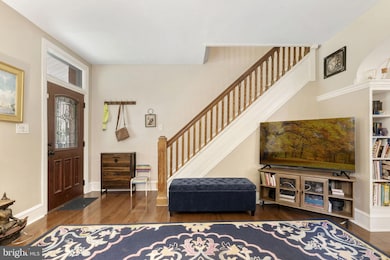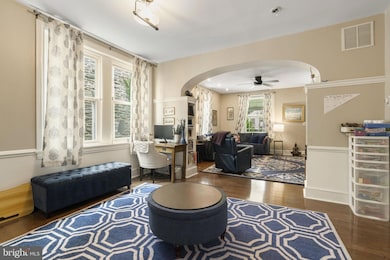
33 Waverly Rd Unit 23 Wyncote, PA 19095
Estimated payment $2,742/month
Highlights
- Traditional Architecture
- Wood Flooring
- Stainless Steel Appliances
- Cheltenham High School Rated A-
- No HOA
- Living Room
About This Home
Charming & Spacious 5-Bedroom Brick Twin with Modern Upgrades in Wyncote – 2,108 Sq Ft
Welcome to 33 Waverly Road, a beautifully updated 5-bedroom, 2.5-bath brick twin offering 2,108 square feet of character-rich living space. Built in 1900, this classic home pairs timeless architectural charm with thoughtful, modern improvements throughout.
The heart of the home is the renovated kitchen (2022), featuring granite countertops, custom white cabinetry, and stainless steel appliances. Just off the kitchen, a main floor laundry room adds everyday convenience. Original moldings, built-in shelving, and hardwood floors add warmth and historic appeal throughout.
The second floor includes three spacious bedrooms and a renovated full bathroom, while the third floor offers two additional bedrooms and another full bath—perfect for guests, extended family, or office space.
Step outside to a rear deck and enjoy a sizable fenced backyard, ideal for relaxing, gardening, or entertaining. The home also features dual-zone central air conditioning and a radon mitigation system for comfort and peace of mind.
Located on a quiet street, this home is just a short walk to the Jenkintown-Wyncote train station, offering direct access to Center City Philadelphia, the airport, and beyond. Close to parks, shops, and top-rated schools, 33 Waverly Road is the perfect blend of space, style, and commuter-friendly living.
Showings begin Saturday
Townhouse Details
Home Type
- Townhome
Est. Annual Taxes
- $8,267
Year Built
- Built in 1900
Lot Details
- 3,642 Sq Ft Lot
- Lot Dimensions are 24.00 x 0.00
Parking
- On-Street Parking
Home Design
- Semi-Detached or Twin Home
- Traditional Architecture
- Brick Exterior Construction
- Stone Foundation
Interior Spaces
- 2,108 Sq Ft Home
- Property has 2.5 Levels
- Living Room
- Dining Room
- Wood Flooring
- Laundry Room
- Unfinished Basement
Kitchen
- Gas Oven or Range
- Built-In Range
- Range Hood
- Built-In Microwave
- Stainless Steel Appliances
Bedrooms and Bathrooms
- 5 Bedrooms
Schools
- Wyncote Elementary School
- Cheltenham High School
Utilities
- Central Heating and Cooling System
- Natural Gas Water Heater
Community Details
- No Home Owners Association
- Old Wyncote Subdivision
Listing and Financial Details
- Tax Lot 023
- Assessor Parcel Number 31-00-28030-001
Map
Home Values in the Area
Average Home Value in this Area
Tax History
| Year | Tax Paid | Tax Assessment Tax Assessment Total Assessment is a certain percentage of the fair market value that is determined by local assessors to be the total taxable value of land and additions on the property. | Land | Improvement |
|---|---|---|---|---|
| 2024 | $8,029 | $120,220 | $50,970 | $69,250 |
| 2023 | $7,938 | $120,220 | $50,970 | $69,250 |
| 2022 | $7,802 | $120,220 | $50,970 | $69,250 |
| 2021 | $7,589 | $120,220 | $50,970 | $69,250 |
| 2020 | $7,370 | $120,220 | $50,970 | $69,250 |
| 2019 | $7,223 | $120,220 | $50,970 | $69,250 |
| 2018 | $2,287 | $120,220 | $50,970 | $69,250 |
| 2017 | $6,896 | $120,220 | $50,970 | $69,250 |
| 2016 | $6,849 | $120,220 | $50,970 | $69,250 |
| 2015 | $6,716 | $120,220 | $50,970 | $69,250 |
| 2014 | $6,530 | $120,220 | $50,970 | $69,250 |
Property History
| Date | Event | Price | Change | Sq Ft Price |
|---|---|---|---|---|
| 06/18/2025 06/18/25 | For Sale | $375,000 | -- | $178 / Sq Ft |
Purchase History
| Date | Type | Sale Price | Title Company |
|---|---|---|---|
| Deed | $242,000 | Attorney | |
| Deed | $100,000 | -- |
Mortgage History
| Date | Status | Loan Amount | Loan Type |
|---|---|---|---|
| Open | $234,740 | New Conventional | |
| Previous Owner | $31,300 | Credit Line Revolving | |
| Previous Owner | $165,000 | New Conventional | |
| Previous Owner | $162,500 | No Value Available | |
| Previous Owner | $25,000 | No Value Available | |
| Previous Owner | $60,000 | No Value Available | |
| Previous Owner | $119,800 | No Value Available | |
| Previous Owner | $35,000 | No Value Available | |
| Previous Owner | $40,000 | No Value Available |
Similar Homes in the area
Source: Bright MLS
MLS Number: PAMC2144718
APN: 31-00-28030-001
- 103 Waverly Rd
- 11 North Ave
- 123 Waverly Rd
- 415 Waverly Rd
- 128 Greenwood Ave
- 213 Rices Mill Rd
- 101 Cliff Terrace
- 100 West Ave Unit 527S
- 100 West Ave Unit 118-S
- 100 West Ave Unit 406S
- 100 West Ave Unit 607-W
- 200 Hillside Ave Unit 20
- 110 Cliff Terrace
- 157 Fernbrook Ave
- 309 Florence Ave Unit 612-N
- 309 Florence Ave Unit 119-N
- 309 Florence Ave Unit 428-N
- 309 Florence Ave Unit 401-N
- 309 Florence Ave Unit 414-N
- 309 Florence Ave Unit 616-N
- 100 West Ave
- 100 West Ave Unit W203
- 100 West Ave Unit 611-W
- 100 West Ave Unit 413W
- 100 West Ave Unit 414W
- 309 Florence Ave Unit 618-N
- 169 Greenwood Ave
- 131 New St Unit B
- 1875 Jenkintown Rd
- 25 Washington Ln
- 414 West Ave Unit G
- 412 Maple St
- 278 N Keswick Ave
- 142 Mount Carmel Ave
- 435 Leedom St Unit 2
- 100 Old York Rd
- 133 Cedar St Unit 2
- 155 Washington Ln
- 436 York Rd Unit 104
- 436 York Rd Unit 407
