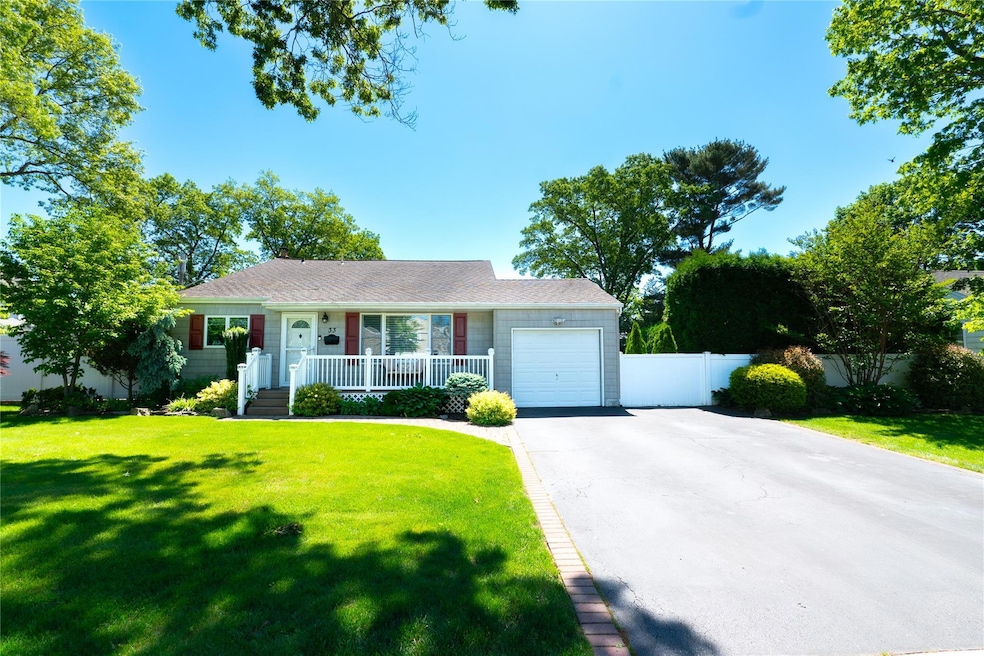
33 Woodland Ave Farmingdale, NY 11735
East Farmingdale NeighborhoodHighlights
- In Ground Pool
- Wood Flooring
- Covered Patio or Porch
- Sunquam Elementary School Rated A
- Granite Countertops
- Formal Dining Room
About This Home
As of August 2025Perfectly Updated and Expanded 3 Bedroom, 2 Full Bath Front To Back Split Level In Prime Location w Front Porch. This Home is Situated On An Over Sized Flat Lot (114 x 142). The Country Club Backyard Includes A Custom Built Heated Pool With Rock Features, Waterfall and Privacy. This Spacious Home Boasts An Amazing Open Floorplan With Amenities That Include a Granite Eat In Kitchen, w Center Island and Stainless Steel Appliances, Vaulted Ceilings, Hardwood Floors, Central Air, Gas Cooking, Hi Hats, Large Closets and Additional Storage Space. 200Amp Electric, 3 Zone Heat, In Ground Sprinklers, Shed w Overhang, Gas to Outdoor BBQ, Covered Patio... This Is Absolutely A "MUST SEE" Home !
Last Agent to Sell the Property
Signature Premier Properties Brokerage Phone: 516-921-1400 License #10301216284 Listed on: 05/28/2025

Home Details
Home Type
- Single Family
Est. Annual Taxes
- $12,426
Year Built
- Built in 1954
Lot Details
- 0.27 Acre Lot
- Lot Dimensions are 114 x 142
- Front and Back Yard Sprinklers
- Garden
- Back Yard Fenced and Front Yard
Parking
- Driveway
Home Design
- Split Level Home
- Frame Construction
Interior Spaces
- 1,620 Sq Ft Home
- Ceiling Fan
- Recessed Lighting
- Awning
- Formal Dining Room
- Wood Flooring
Kitchen
- Eat-In Kitchen
- Dishwasher
- Stainless Steel Appliances
- Kitchen Island
- Granite Countertops
Bedrooms and Bathrooms
- 3 Bedrooms
Laundry
- Laundry Room
- Washer and Dryer Hookup
Finished Basement
- Walk-Out Basement
- Basement Fills Entire Space Under The House
Pool
- In Ground Pool
- Outdoor Pool
- Saltwater Pool
- Fence Around Pool
- Pool Cover
Outdoor Features
- Covered Patio or Porch
- Fire Pit
- Playground
Schools
- Sunquam Elementary School
- West Hollow Middle School
- Half Hollow Hills High School East
Utilities
- Central Air
- Hot Water Heating System
- Heating System Uses Oil
Listing and Financial Details
- Assessor Parcel Number 0100-030-00-01-00-084-000
Ownership History
Purchase Details
Home Financials for this Owner
Home Financials are based on the most recent Mortgage that was taken out on this home.Purchase Details
Home Financials for this Owner
Home Financials are based on the most recent Mortgage that was taken out on this home.Similar Homes in Farmingdale, NY
Home Values in the Area
Average Home Value in this Area
Purchase History
| Date | Type | Sale Price | Title Company |
|---|---|---|---|
| Deed | $751,000 | Stewart Title | |
| Warranty Deed | $235,000 | -- |
Mortgage History
| Date | Status | Loan Amount | Loan Type |
|---|---|---|---|
| Previous Owner | $5,087 | Unknown | |
| Previous Owner | $40,000 | Credit Line Revolving | |
| Previous Owner | $160,000 | Unknown | |
| Previous Owner | $25,000 | Credit Line Revolving | |
| Previous Owner | $145,000 | No Value Available |
Property History
| Date | Event | Price | Change | Sq Ft Price |
|---|---|---|---|---|
| 08/19/2025 08/19/25 | Sold | $810,000 | +1.4% | $500 / Sq Ft |
| 06/19/2025 06/19/25 | Pending | -- | -- | -- |
| 05/28/2025 05/28/25 | For Sale | $799,000 | +6.4% | $493 / Sq Ft |
| 01/22/2024 01/22/24 | Sold | $751,000 | +0.1% | $464 / Sq Ft |
| 10/06/2023 10/06/23 | Pending | -- | -- | -- |
| 09/05/2023 09/05/23 | For Sale | $749,990 | -- | $463 / Sq Ft |
Tax History Compared to Growth
Tax History
| Year | Tax Paid | Tax Assessment Tax Assessment Total Assessment is a certain percentage of the fair market value that is determined by local assessors to be the total taxable value of land and additions on the property. | Land | Improvement |
|---|---|---|---|---|
| 2024 | $12,591 | $3,870 | $330 | $3,540 |
| 2023 | $12,591 | $3,870 | $330 | $3,540 |
| 2022 | $9,191 | $3,870 | $330 | $3,540 |
| 2021 | $9,191 | $3,870 | $330 | $3,540 |
| 2020 | $11,046 | $3,870 | $330 | $3,540 |
| 2019 | $11,046 | $0 | $0 | $0 |
| 2018 | $9,348 | $3,870 | $330 | $3,540 |
| 2017 | $9,348 | $3,870 | $330 | $3,540 |
| 2016 | $9,091 | $3,870 | $330 | $3,540 |
| 2015 | -- | $3,870 | $330 | $3,540 |
| 2014 | -- | $3,870 | $330 | $3,540 |
Agents Affiliated with this Home
-
Joseph Tracz

Seller's Agent in 2025
Joseph Tracz
Signature Premier Properties
(516) 578-7757
1 in this area
35 Total Sales
-
Kristin Segretto
K
Buyer's Agent in 2025
Kristin Segretto
Exit Realty All Pro
(631) 647-8844
1 in this area
4 Total Sales
-
Larry Theodore

Seller's Agent in 2024
Larry Theodore
Century 21 American Homes
(516) 293-2323
26 in this area
278 Total Sales
-
Antonino Artale

Buyer's Agent in 2024
Antonino Artale
EXP Realty
(516) 322-0123
1 in this area
40 Total Sales
Map
Source: OneKey® MLS
MLS Number: 867810
APN: 0100-030-00-01-00-084-000
- 40 Woodland Ave
- 7 Dogwood St
- 530 Melville Rd
- 2 Hawthorne St
- 114 Jervis Ave
- 82 Jervis Ave Unit 82
- 31 Daffodil Dr
- 81 Oakdale Blvd
- 76 Balcom Rd
- 5 Barbara Ln Unit 7
- 65 Sullivan Rd
- 14 Ivy St Unit 2B
- 18 Ivy St Unit 4A
- 18 Ivy St Unit 1B
- 18 Cedar Ave
- 88 Powell Place
- 159 Oakview Ave
- 18 Sullivan Rd
- 45 Cedar Ave
- 189 Melville Rd
