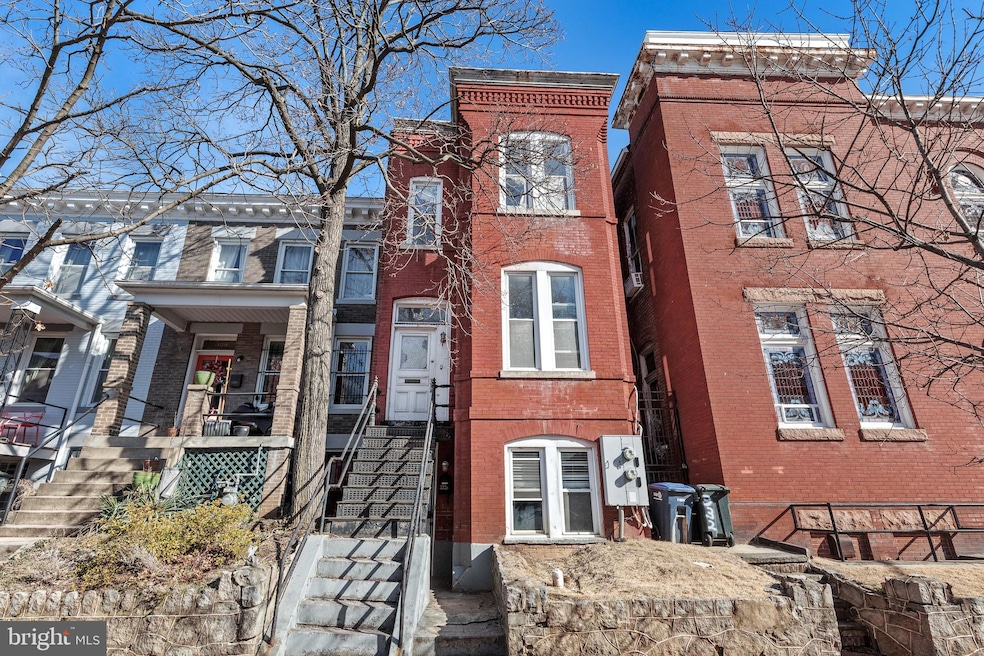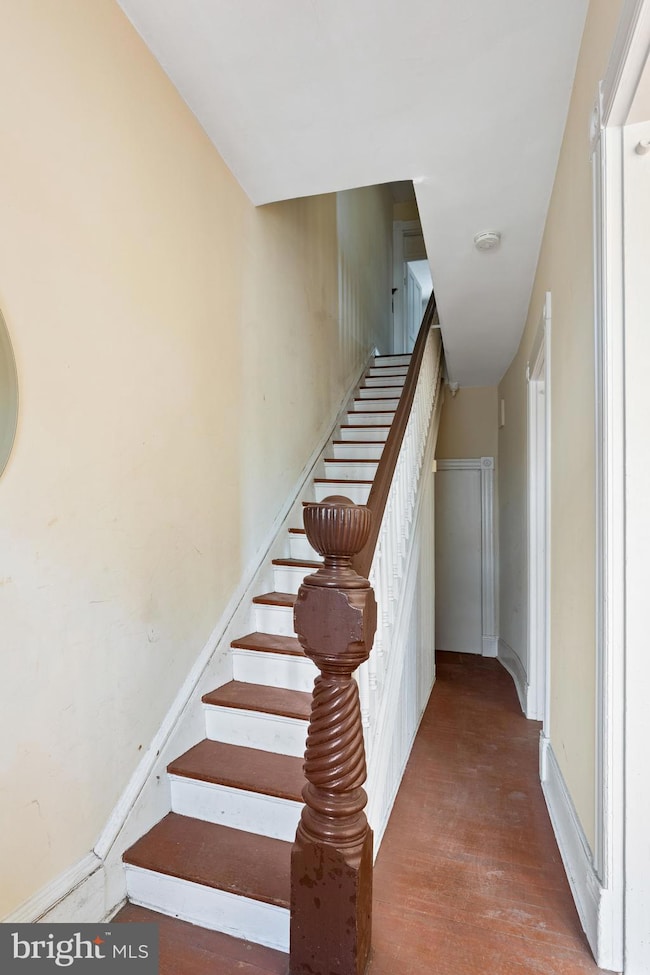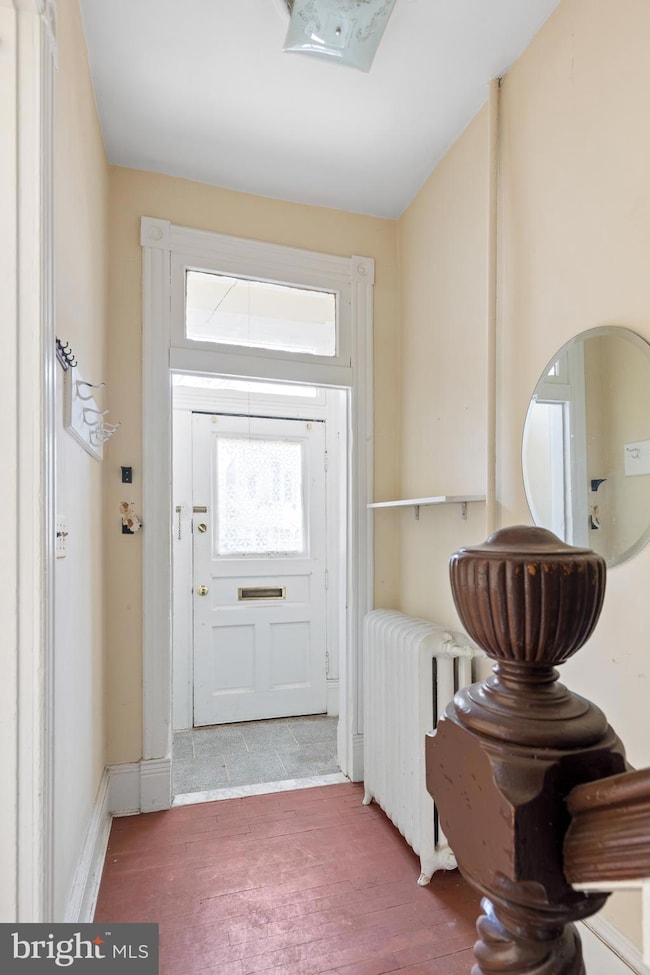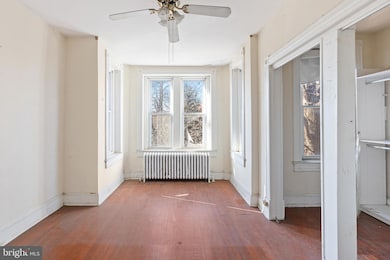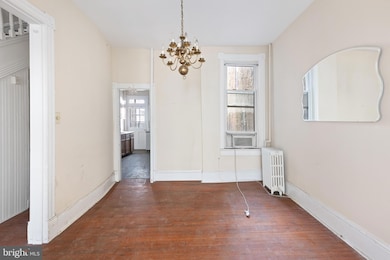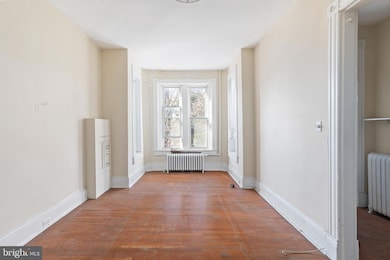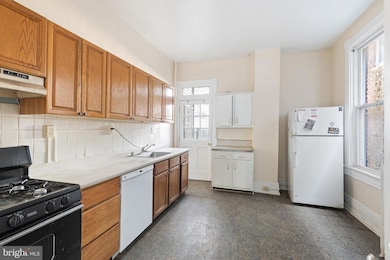
330 4th St SE Washington, DC 20003
Capitol Hill NeighborhoodEstimated payment $7,788/month
Highlights
- City View
- Victorian Architecture
- Living Room
- Brent Elementary School Rated A
- No HOA
- 3-minute walk to Seward Square
About This Home
This "AS-IS" development situated at 332 4th Street SE in Washington, DC 20003 presents a remarkable opportunity in a bustling urban setting. This property embodies a unique combination of historical elegance, positioning it as an enticing prospect for both an end user to create the home of their dreams and also for developers to reimagine this grand old Victorian. The locale is rich in cultural significance, surrounded by a variety of local dining establishments, retail shops, and vibrant entertainment venues, which contribute to the area's lively atmosphere.Its advantageous location ensures seamless connectivity to public transportation options and major thoroughfares, further enhancing its desirability for a diverse range of residential housing. The potential for development is considerable, providing ample scope for innovative renovations or new construction projects that can meet the dynamic demands of the community. Overall, this property stands as a compelling canvas for those looking to make a significant impact in a thriving neighborhood.The completion of the water heavy-up represents a critical advancement in the project’s infrastructure. This essential work not only establishes a reliable and efficient water supply system but also enhances the overall operational capacity of the property. Such infrastructural improvements lay a solid groundwork for subsequent construction activities, ensuring that the site is well-prepared for future developments.These accomplishments signify not just progress but also enhance the project’s readiness for upcoming phases, positioning it advantageously for further growth and investment opportunities in a vibrant and dynamic neighborhood located in the Historic District of Capitol Hill.
Townhouse Details
Home Type
- Townhome
Est. Annual Taxes
- $9,103
Year Built
- Built in 1890
Lot Details
- 1,492 Sq Ft Lot
- East Facing Home
Parking
- On-Street Parking
Home Design
- Victorian Architecture
- Fixer Upper
- Brick Exterior Construction
- Brick Foundation
Interior Spaces
- 2,010 Sq Ft Home
- Property has 3 Levels
- Living Room
- Dining Room
- City Views
Bedrooms and Bathrooms
Location
- Urban Location
Utilities
- Central Air
- Radiator
Community Details
- No Home Owners Association
- Capitol Hill Subdivision
Listing and Financial Details
- Tax Lot 820
- Assessor Parcel Number 0820//0820
Map
Home Values in the Area
Average Home Value in this Area
Tax History
| Year | Tax Paid | Tax Assessment Tax Assessment Total Assessment is a certain percentage of the fair market value that is determined by local assessors to be the total taxable value of land and additions on the property. | Land | Improvement |
|---|---|---|---|---|
| 2024 | $9,103 | $1,070,980 | $673,790 | $397,190 |
| 2023 | $8,786 | $1,033,660 | $648,620 | $385,040 |
| 2022 | $8,205 | $965,270 | $605,950 | $359,320 |
| 2021 | $8,357 | $983,201 | $649,570 | $333,631 |
| 2020 | $0 | $983,201 | $649,570 | $333,631 |
Property History
| Date | Event | Price | Change | Sq Ft Price |
|---|---|---|---|---|
| 02/24/2025 02/24/25 | For Sale | $1,300,000 | -- | $647 / Sq Ft |
Mortgage History
| Date | Status | Loan Amount | Loan Type |
|---|---|---|---|
| Closed | $1,116,000 | New Conventional |
Similar Homes in Washington, DC
Source: Bright MLS
MLS Number: DCDC2186578
APN: 0820-0820
- 311 5th St SE
- 331 5th St SE
- 313 C St SE
- 417 4th St SE Unit 2
- 414 3rd St SE
- 317 3rd St SE Unit 25
- 223 C St SE
- 407 Independence Ave SE
- 206 D St SE
- 304 2nd St SE Unit 306
- 629 S Carolina Ave SE
- 120 6th St SE
- 214 2nd St SE
- 531 4th St SE
- 525 6th St SE
- 524 6th St SE
- 533 6th St SE
- 535 6th St SE
- 100 6th St SE
- 136 E St SE
- 411 2nd St SE
- 407 Independence Ave SE
- 437 2nd St SE Unit 437 2nd St SE #3B
- 511 Independence Ave SE
- 220 2nd St SE Unit 103
- 541 4th St SE
- 136 D St SE Unit LOWER UNIT
- 136 D St SE Unit UPPER LEVEL
- 110 D St SE
- 529 G St SE
- 134 F St SE
- 134 F St SE
- 133 7th St SE Unit FL3-ID821
- 133 7th St SE Unit FL3-ID822
- 800 New Jersey Ave SE Unit 1 BR INTERIOR UNIT
- 800 New Jersey Ave SE Unit STUDIO INTERIOR UNIT
- 830 D St SE Unit B
- 314 E Capitol St NE
- 532 8th St SE Unit 3
- 150 I St SE Unit 1 BR INTERIOR UNIT
