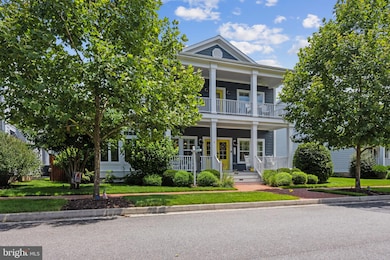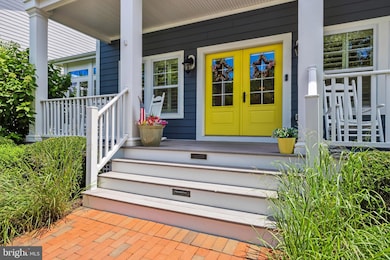
330 Macum Creek Dr Chester, MD 21619
Estimated payment $6,650/month
Highlights
- Hot Property
- Pier or Dock
- Second Kitchen
- Bayside Elementary School Rated A-
- Fitness Center
- Eat-In Gourmet Kitchen
About This Home
Welcome home to luxurious living Gibson's Grant! This stunning home offers a perfect blend of luxury and functionality, featuring extensive upgrades throughout. The backyard is an entertainer’s dream with a custom patio, covered outdoor kitchen, bonus grassy area for pets or play, and a fully fenced yard. A former screened porch has been converted into a bright and inviting four-season sunroom, perfect for year-round use. The front porch and cheerful yellow door welcome you inside, where you’ll find an open-concept kitchen, dining, and living room. The kitchen has been upgraded to include Cafe appliances, a nautical-themed backsplash, an island with pop-up outlets, and additional storage and cabinetry by the dining area.
The primary suite, located on the main level, is a true retreat with dual walk-in closets featuring custom closet systems, an upgraded spa-like bathroom, and new hardwood flooring. It offers direct access to the recently converted sunroom—ideal for enjoying peaceful mornings or cozy evenings.As you continue through the home, you’ll find a thoughtfully added living space with a fireplace that connects the main house to the garage. A new butler’s pantry and hallway provide convenient access to the finished room above the garage. Up the staircase near the butler’s pantry, you’ll find the finished room over the garage (FROG), complete with a walk-in closet, kitchenette, and full bathroom—perfect for guests or a home office. The home offers plenty of extra storage in the conditioned and encapsulated crawlspace with interior access located near the laundry room, and a spacious two car garage with bonus workshop space that opens to the oversized parking pad in the rear of the home.
Upstairs, you’ll find a recreational room with a wet bar and a deck overlooking the trees and ponds across the street. Two spacious bedrooms and a full bathroom are also located on this level. Additional features include a renovated powder room, an insulated garage door, a whole-home generator, an irrigation system, and a fully encapsulated crawlspace for added efficiency and comfort. Every detail has been carefully considered in this move-in-ready home that combines upscale finishes with everyday livability.
Gibson's Grant is one of the most desirable waterfront communities on the Eastern Shore, offering resort-style amenities, including water access, an outdoor pool, clubhouse, fitness center, waterfront pavilion, kayak launch, pier, and direct access to the Cross Island Trail. Situated just off Route 50 yet tucked behind a peaceful nature preserve, Gibson's Grant is minutes away from local dining, shopping, and recreational activities. Experience the best of modern coastal living in a serene, private setting. Schedule your showing today and make this stunning home yours!
Open House Schedule
-
Thursday, July 17, 20255:00 to 7:00 pm7/17/2025 5:00:00 PM +00:007/17/2025 7:00:00 PM +00:00Add to Calendar
-
Saturday, July 19, 202511:00 am to 2:00 pm7/19/2025 11:00:00 AM +00:007/19/2025 2:00:00 PM +00:00Add to Calendar
Home Details
Home Type
- Single Family
Est. Annual Taxes
- $6,968
Year Built
- Built in 2015
Lot Details
- 7,260 Sq Ft Lot
- Extensive Hardscape
- Property is in excellent condition
- Property is zoned CMPD
HOA Fees
- $270 Monthly HOA Fees
Parking
- 2 Car Direct Access Garage
- Rear-Facing Garage
- Garage Door Opener
- Driveway
- On-Street Parking
Home Design
- Colonial Architecture
- Bump-Outs
- Frame Construction
Interior Spaces
- 3,949 Sq Ft Home
- Property has 2 Levels
- Open Floorplan
- Wet Bar
- Built-In Features
- Ceiling Fan
- Recessed Lighting
- Family Room Off Kitchen
- Combination Dining and Living Room
- Wood Flooring
- Crawl Space
Kitchen
- Eat-In Gourmet Kitchen
- Second Kitchen
- Breakfast Area or Nook
- Butlers Pantry
- Kitchen Island
- Upgraded Countertops
Bedrooms and Bathrooms
- Walk-in Shower
Outdoor Features
- Lake Privileges
- Deck
- Patio
- Exterior Lighting
- Outdoor Grill
Utilities
- Zoned Cooling
- Ductless Heating Or Cooling System
- Heat Pump System
- Heating System Powered By Leased Propane
- Programmable Thermostat
- Propane Water Heater
Listing and Financial Details
- Tax Lot 247
- Assessor Parcel Number 1804121066
Community Details
Overview
- Association fees include common area maintenance, health club, lawn care front, lawn care rear, lawn care side, lawn maintenance, pool(s), reserve funds, trash
- Gibsons Grant Subdivision
Amenities
- Picnic Area
- Common Area
- Clubhouse
- Party Room
Recreation
- Pier or Dock
- Community Playground
- Fitness Center
- Community Pool
Map
Home Values in the Area
Average Home Value in this Area
Tax History
| Year | Tax Paid | Tax Assessment Tax Assessment Total Assessment is a certain percentage of the fair market value that is determined by local assessors to be the total taxable value of land and additions on the property. | Land | Improvement |
|---|---|---|---|---|
| 2024 | $6,674 | $739,733 | $0 | $0 |
| 2023 | $6,321 | $671,000 | $205,200 | $465,800 |
| 2022 | $3,160 | $671,000 | $205,200 | $465,800 |
| 2021 | $12,871 | $671,000 | $205,200 | $465,800 |
| 2020 | $7,062 | $736,300 | $236,200 | $500,100 |
| 2019 | $6,870 | $716,333 | $0 | $0 |
| 2018 | $6,679 | $696,367 | $0 | $0 |
| 2017 | $6,468 | $676,400 | $0 | $0 |
| 2016 | -- | $642,033 | $0 | $0 |
| 2015 | $1,063 | $147,567 | $0 | $0 |
| 2014 | $1,063 | $113,200 | $0 | $0 |
Property History
| Date | Event | Price | Change | Sq Ft Price |
|---|---|---|---|---|
| 07/12/2025 07/12/25 | For Sale | $1,050,000 | -- | $266 / Sq Ft |
Purchase History
| Date | Type | Sale Price | Title Company |
|---|---|---|---|
| Deed | $175,000 | Fidelity Natl Title Ins Corp |
Mortgage History
| Date | Status | Loan Amount | Loan Type |
|---|---|---|---|
| Open | $300,000 | New Conventional | |
| Previous Owner | $517,400 | Adjustable Rate Mortgage/ARM |
About the Listing Agent

I'm an expert real estate agent with Coldwell Banker Realty in Annapolis, the Eastern Shore of Maryland and the nearby area, providing home-buyers and sellers with professional, responsive and attentive real estate services. Want an agent who'll really listen to what you want in a home? Need an agent who knows how to effectively market your home so it sells? Give me a call! I'm eager to help and would love to talk to you.
Biana's Other Listings
Source: Bright MLS
MLS Number: MDQA2013862
APN: 04-121066
- 360 Macum Creek Dr
- 132 Claiborne St
- 103 John Gibson Dr
- 133 Henry Stoupe Way
- 194 Evelyne St
- 54A Queen Caroline Ct
- 49 Queen Guinivere Way
- 4000 Herons Nest Way Unit 22
- 1000 Herons Nest Way Unit 32
- 1000 Herons Nest Way Unit 22
- 132 Wheelhouse Way Unit 21
- 35 F Queen Anne Way
- 34 Queen Anne Way
- 34B Queen Anne Way Unit B
- 31C Queen Anne Way
- 30 C Queen Mary Ct
- 107 Lee Rd
- 312 Hanna Ct
- 28E Queen Mary Ct
- 15G Queen Anne Way
- 2201 Main St Unit 105
- 1606 Postal Rd Unit A
- 5H Queen Victoria Way
- 1540 Postal Rd Unit 108
- 107 Dundee Ave Unit 102
- 1018 Dundee Ct
- 137 Warbler Way
- 218 Switchgrass Way Unit 42
- 242 Peregrine Dr
- 137 Warbler Way
- 17 Mariners Way Unit 4
- 13 Mariners Way
- 314 Ackerman Rd
- 353 Allison Jane Dr Unit G-13
- 214 Pier 1 Rd
- 811 Chester River Dr
- 107 Winchester Ave Unit 107
- 112 Kehm Rd
- 101 Beachside Dr
- 472 Man o War Ct





