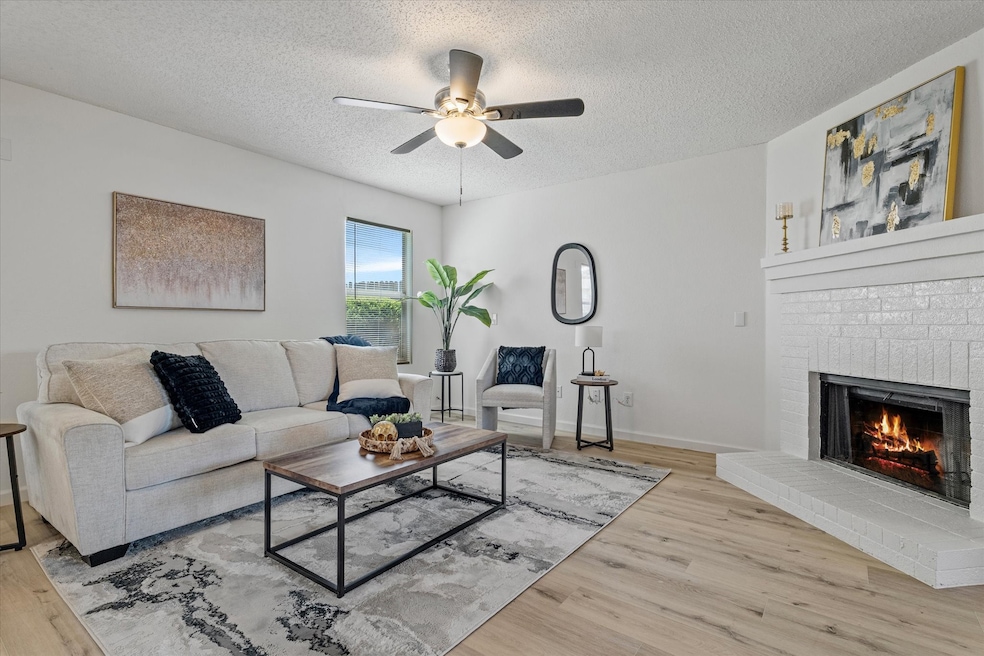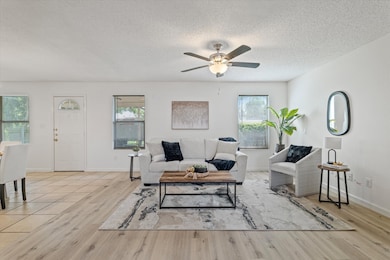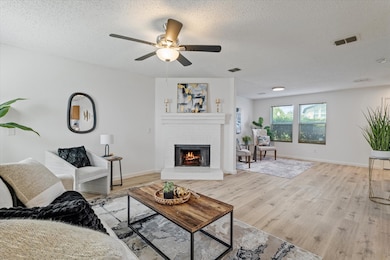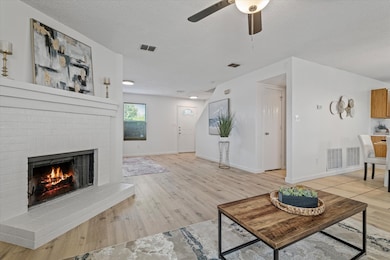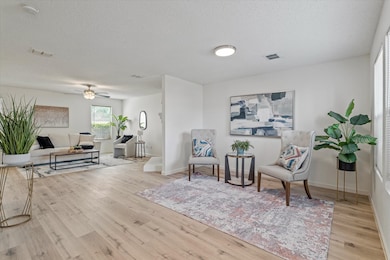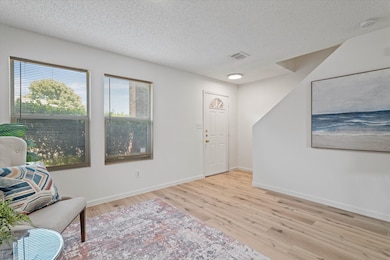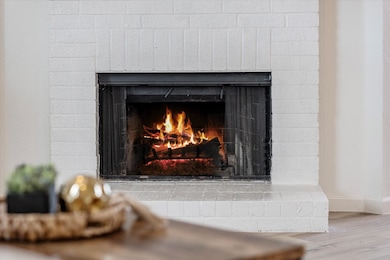
3300 Jacobs Dr McKinney, TX 75070
Eldorado Heights NeighborhoodEstimated payment $2,626/month
Highlights
- Popular Property
- Open Floorplan
- Corner Lot
- Dowell Middle School Rated A
- Traditional Architecture
- Granite Countertops
About This Home
Welcome to this beautifully refreshed 4-bedroom, 2.5-bath home nestled in a desirable McKinney neighborhood! Featuring a light and airy interior, this home offers a functional layout with two spacious living areas and a dedicated dining space, perfect for both everyday living and entertaining.
Enjoy fresh updates throughout, including new flooring, new kitchen and bathroom countertops, fresh interior paint, and new kithcen appliances—making this home truly move-in ready. The open-concept main living area is anchored by a cozy corner fireplace, ideal for relaxing evenings.
Upstairs, you’ll find generously sized bedrooms along with a versatile bonus space that’s perfect for a home office, playroom, or hobby space.
Step outside to a large backyard with a covered patio, offering plenty of room for outdoor dining, entertaining, or simply enjoying the fresh air.
Located just minutes from Highways 121 and 75, you'll have easy access to top-rated schools, major employers, and a wide variety of shopping and dining options—including Trader Joe’s, all just around the corner.
This light-filled, updated home has it all—space, style, and a fantastic location. Don’t wait—schedule your private showing today!
Listing Agent
EXP REALTY Brokerage Phone: 214-642-9896 License #0514533 Listed on: 07/01/2025

Open House Schedule
-
Saturday, July 12, 20251:00 to 3:00 pm7/12/2025 1:00:00 PM +00:007/12/2025 3:00:00 PM +00:00Add to Calendar
Home Details
Home Type
- Single Family
Est. Annual Taxes
- $6,088
Year Built
- Built in 1998
Lot Details
- 7,144 Sq Ft Lot
- Wood Fence
- Corner Lot
- Private Yard
HOA Fees
- $23 Monthly HOA Fees
Parking
- 2 Car Attached Garage
- Front Facing Garage
- Driveway
- On-Street Parking
Home Design
- Traditional Architecture
- Brick Exterior Construction
- Slab Foundation
- Composition Roof
Interior Spaces
- 2,132 Sq Ft Home
- 2-Story Property
- Open Floorplan
- Ceiling Fan
- Fireplace Features Masonry
- Window Treatments
- Family Room with Fireplace
- Fire and Smoke Detector
- Washer and Electric Dryer Hookup
Kitchen
- Electric Range
- Microwave
- Dishwasher
- Granite Countertops
- Disposal
Flooring
- Carpet
- Ceramic Tile
Bedrooms and Bathrooms
- 4 Bedrooms
- Walk-In Closet
Schools
- Mcneil Elementary School
- Mckinney High School
Utilities
- Central Heating and Cooling System
- Electric Water Heater
Community Details
- Association fees include management
- Legends Of Mckinney HOA
- Legends Of Mckinney Phase I Subdivision
Listing and Financial Details
- Legal Lot and Block 21 / 7
- Assessor Parcel Number R367500702101
Map
Home Values in the Area
Average Home Value in this Area
Tax History
| Year | Tax Paid | Tax Assessment Tax Assessment Total Assessment is a certain percentage of the fair market value that is determined by local assessors to be the total taxable value of land and additions on the property. | Land | Improvement |
|---|---|---|---|---|
| 2023 | $6,088 | $342,113 | $85,000 | $257,113 |
| 2022 | $6,774 | $338,000 | $80,000 | $258,000 |
| 2021 | $5,519 | $259,861 | $55,000 | $204,861 |
| 2020 | $5,558 | $245,913 | $55,000 | $190,913 |
| 2019 | $6,065 | $255,147 | $57,750 | $197,397 |
| 2018 | $5,961 | $245,086 | $52,500 | $192,586 |
| 2017 | $5,649 | $232,249 | $52,500 | $179,749 |
| 2016 | $4,717 | $190,000 | $47,250 | $142,750 |
| 2015 | $4,032 | $165,000 | $34,650 | $130,350 |
Property History
| Date | Event | Price | Change | Sq Ft Price |
|---|---|---|---|---|
| 07/01/2025 07/01/25 | For Sale | $395,000 | 0.0% | $185 / Sq Ft |
| 09/30/2019 09/30/19 | Rented | $1,650 | -8.3% | -- |
| 08/31/2019 08/31/19 | Under Contract | -- | -- | -- |
| 07/10/2019 07/10/19 | For Rent | $1,799 | +28.6% | -- |
| 10/16/2012 10/16/12 | Rented | $1,399 | 0.0% | -- |
| 10/16/2012 10/16/12 | For Rent | $1,399 | -- | -- |
Purchase History
| Date | Type | Sale Price | Title Company |
|---|---|---|---|
| Vendors Lien | -- | Rtt | |
| Vendors Lien | -- | Servicelink | |
| Trustee Deed | $107,100 | None Available | |
| Vendors Lien | -- | Rtt | |
| Interfamily Deed Transfer | -- | Commerce Land Title | |
| Vendors Lien | -- | -- | |
| Vendors Lien | -- | -- |
Mortgage History
| Date | Status | Loan Amount | Loan Type |
|---|---|---|---|
| Open | $165,350 | New Conventional | |
| Closed | $105,000 | New Conventional | |
| Closed | $113,200 | Purchase Money Mortgage | |
| Previous Owner | $113,200 | Purchase Money Mortgage | |
| Previous Owner | $143,450 | Purchase Money Mortgage | |
| Previous Owner | $121,604 | VA | |
| Previous Owner | $117,300 | VA | |
| Previous Owner | $112,332 | FHA |
Similar Homes in McKinney, TX
Source: North Texas Real Estate Information Systems (NTREIS)
MLS Number: 20985034
APN: R-3675-007-0210-1
- 3121 Melrose Dr
- 4504 Courtside Dr
- 4607 Green Meadow Dr
- 3014 Palmtree Dr
- 3003 Cedar Crest Dr
- 4212 Honeysuckle Dr
- 4205 English Ivy Dr
- 4900 Clove Ct
- 3000 Avery Ln
- 3005 Stone Forest Cir
- 4804 Sunflower Dr
- 4821 Heather Glen Trail
- 4949 Stone Gate Trail
- 4908 Heather Glen Trail
- 4924 Stone Gate Trail
- 4928 Heather Glen Trail
- 3400 Almond Ln
- 4518 Highlands Dr
- 2412 Orchid Dr
- 5016 Crossvine Ln
- 4505 Green Meadow Dr
- 4604 Green Meadow Dr
- 4401 Cedar Crest Dr
- 3111 Westview Dr
- 3411 Jacobs Dr
- 4610 Wedgewood Dr
- 4512 Bellcrest Dr
- 4509 Bellcrest Dr
- 3208 Avery Ln
- 3108 Avery Ln
- 4490 Eldorado Pkwy
- 3125 Cactus Dr
- 4690 Eldorado Pkwy
- 4800 Stone Gate Trail
- 4812 Heather Glen Trail
- 3048 Stone Forest Cir
- 4900 Stone Gate Trail
- 4005 Hawkins Dr
- 4957 Stone Gate Trail
- 4916 Heather Glen Trail
