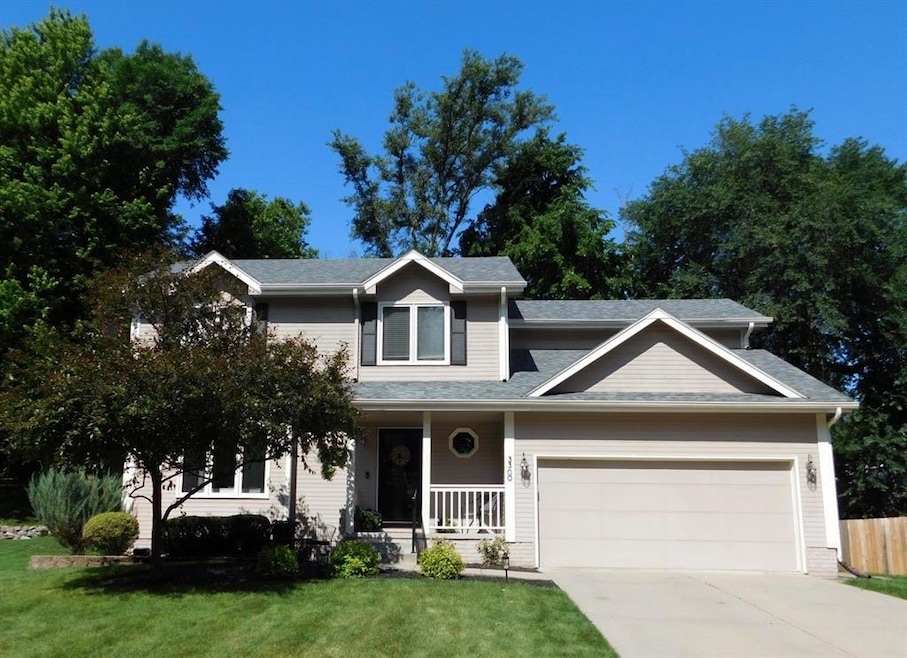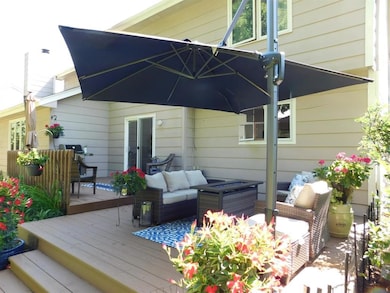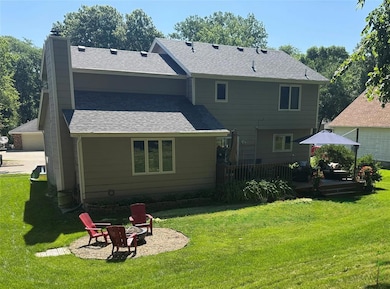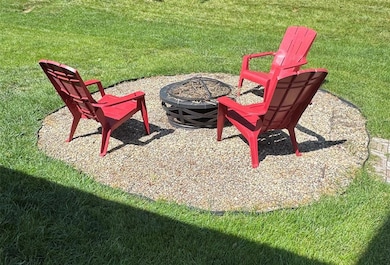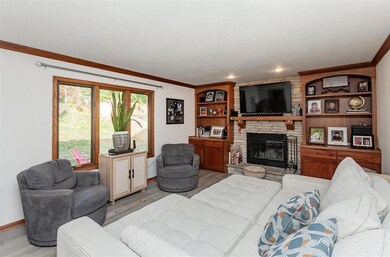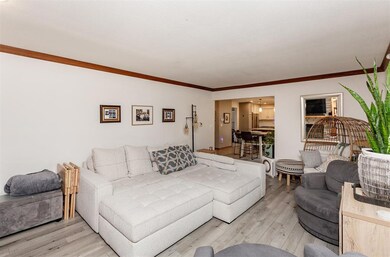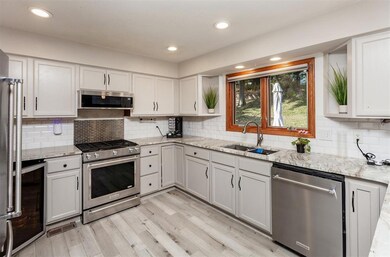
3300 SW 34th St Des Moines, IA 50321
Southwestern Hills NeighborhoodEstimated payment $2,576/month
Highlights
- Deck
- Wine Refrigerator
- Eat-In Kitchen
- Recreation Room
- No HOA
- Forced Air Heating and Cooling System
About This Home
Beautiful 4 Bed, 2.5 Bath home in prime location offers style, comfort, exceptional privacy and accessibility to some of Des Moines’ best amenities. The main floor features a bright welcoming front room, large living area with built-in shelving, a wood-burning fireplace, & eat-in kitchen boasting SS appliances including wine frig, & space for a formal dining table. Attached two-car garage and a large deck off the kitchen overlooking a backyard with mature trees that slopes gently downward—an often-praised feature that gives the owners rare privacy from neighbors behind creating a peaceful outdoor space that feels like your own private retreat. If you like to enjoy your morning coffee on the deck or host gatherings, you'll appreciate the secluded atmosphere the unique landscape provides. Upstairs you'll find a large landing with laundry area, full bathroom, four bedrooms, & en suite with double vanity in the primary. Just minutes away you’ll find a vibrant mix of attractions: enjoy live music at nearby venues, sip local wines at Jasper Winery, and explore miles of bike trails, parks, and outdoor spaces like Gray’s Lake—perfect for all ages. Downtown DSM and the airport are just a short drive away, making commuting or weekend getaways incredibly convenient. Christmas Lights were professionally installed on the exterior in Winter 2024. This home blends privacy, location, and lifestyle in a way that’s hard to beat. Motivated sellers would love for you to schedule a showing today.
Home Details
Home Type
- Single Family
Est. Annual Taxes
- $7,397
Year Built
- Built in 1993
Lot Details
- 0.26 Acre Lot
- Property is zoned N2B
Home Design
- Asphalt Shingled Roof
Interior Spaces
- 1,827 Sq Ft Home
- 2-Story Property
- Wood Burning Fireplace
- Drapes & Rods
- Family Room
- Dining Area
- Recreation Room
- Finished Basement
Kitchen
- Eat-In Kitchen
- Stove
- <<microwave>>
- Dishwasher
- Wine Refrigerator
Bedrooms and Bathrooms
- 4 Bedrooms
Laundry
- Laundry on upper level
- Dryer
- Washer
Parking
- 2 Car Attached Garage
- Driveway
Additional Features
- Deck
- Forced Air Heating and Cooling System
Community Details
- No Home Owners Association
Listing and Financial Details
- Assessor Parcel Number 010/04006-039-000; 7824-19-201-005
Map
Home Values in the Area
Average Home Value in this Area
Tax History
| Year | Tax Paid | Tax Assessment Tax Assessment Total Assessment is a certain percentage of the fair market value that is determined by local assessors to be the total taxable value of land and additions on the property. | Land | Improvement |
|---|---|---|---|---|
| 2024 | $7,190 | $376,000 | $56,000 | $320,000 |
| 2023 | $6,436 | $376,000 | $56,000 | $320,000 |
| 2022 | $6,386 | $282,000 | $43,200 | $238,800 |
| 2021 | $6,304 | $282,000 | $43,200 | $238,800 |
| 2020 | $6,544 | $261,200 | $40,300 | $220,900 |
| 2019 | $6,428 | $261,200 | $40,300 | $220,900 |
| 2018 | $6,358 | $247,700 | $37,600 | $210,100 |
| 2017 | $5,348 | $247,700 | $37,600 | $210,100 |
| 2016 | $5,210 | $197,700 | $34,200 | $163,500 |
| 2015 | $5,210 | $197,700 | $34,200 | $163,500 |
| 2014 | $5,102 | $192,000 | $32,800 | $159,200 |
Property History
| Date | Event | Price | Change | Sq Ft Price |
|---|---|---|---|---|
| 06/19/2025 06/19/25 | Price Changed | $355,000 | -8.7% | $194 / Sq Ft |
| 04/18/2025 04/18/25 | Price Changed | $389,000 | -2.5% | $213 / Sq Ft |
| 12/04/2024 12/04/24 | For Sale | $399,000 | -- | $218 / Sq Ft |
Purchase History
| Date | Type | Sale Price | Title Company |
|---|---|---|---|
| Legal Action Court Order | $211,500 | Itc | |
| Warranty Deed | $218,500 | None Available | |
| Warranty Deed | $168,500 | -- | |
| Interfamily Deed Transfer | -- | -- |
Mortgage History
| Date | Status | Loan Amount | Loan Type |
|---|---|---|---|
| Open | $214,469 | FHA | |
| Closed | $210,113 | FHA | |
| Closed | $201,400 | New Conventional | |
| Previous Owner | $197,550 | Purchase Money Mortgage | |
| Previous Owner | $100,000 | Credit Line Revolving | |
| Previous Owner | $115,000 | Purchase Money Mortgage |
Similar Homes in Des Moines, IA
Source: Des Moines Area Association of REALTORS®
MLS Number: 708594
APN: 010-04006039000
- 3316 Park Ave
- 3420 SW 35th St
- 3514 SW 33rd St
- 3510 Wolcott Ave
- 3700 SW 34th Place
- 3706 SW 36th St
- 3708 Southern Hills Dr
- 3109 SW 40th St
- 3921 SW 29th St
- 2906 Watrous Ave
- 4301 Park Ave Unit 810
- 4300 SW 33rd St
- 2900 Virginia Place
- 3110 Stanton Ave
- 5822 Rose Cir
- 5821 Rose Cir
- 5817 Rose Cir
- 5815 Rose Cir
- 5813 Rose Cir
- 4460 SW 23rd St
- 4200 Park Ave
- 2800 Fleur Dr
- 2270 Bell Ave
- 2221 Stanton Ave
- 1800 Watrous Ave
- 3820 Lincoln Pl Dr
- 1342 Pleasant View Dr
- 1326 Rose Ave
- 1328 Thomas Beck Rd
- 6000 Creston Ave
- 6010 Creston Ave
- 3000 E Grand Ave
- 5419 SW 13th St
- 3451 Grand Ave
- 3707 Grand Ave
- 4200 Grand Ave
- 3407 Grand Ave
- 2825 Grand Ave
- 2801-2817 Grand Ave
- 2500 Grand Ave
