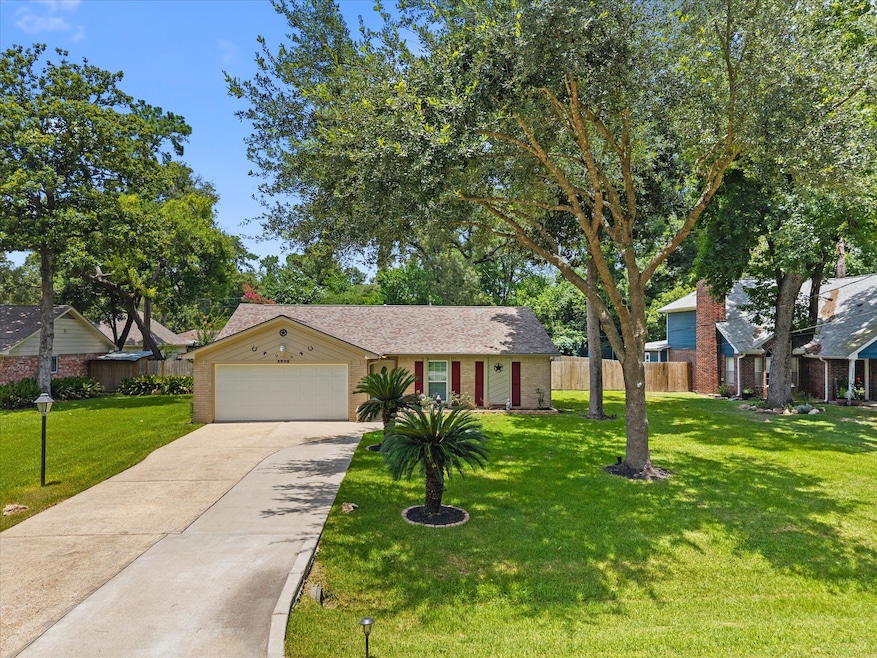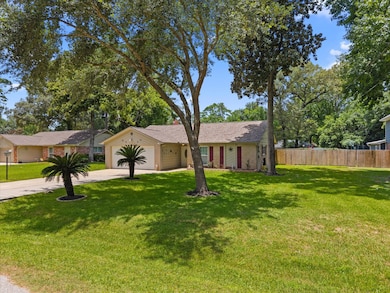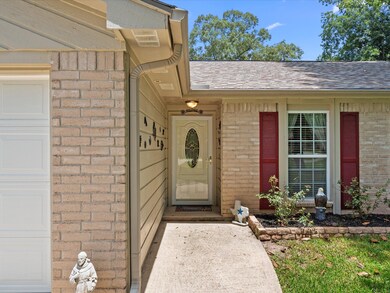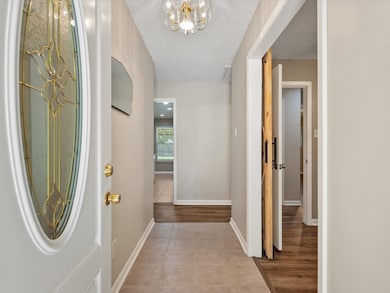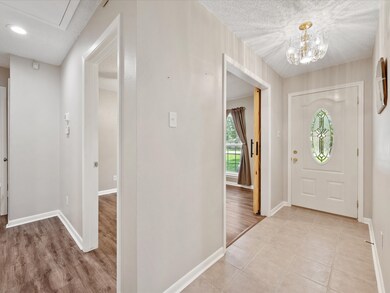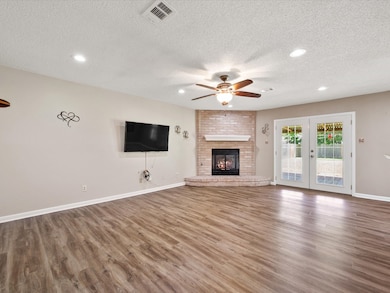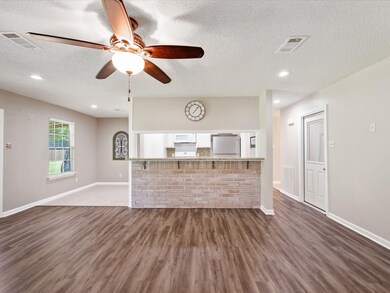
3302 Brooktree Ln Spring, TX 77380
Grogan's Mill NeighborhoodEstimated payment $1,586/month
Highlights
- Deck
- Pond
- Traditional Architecture
- Hailey Elementary School Rated A-
- Adjacent to Greenbelt
- Hollywood Bathroom
About This Home
Welcome to laid-back living with all the right updates! This charming, single-story 3-bed, 1.5-bath home sits on a sprawling +1/4 acre lot in the desirable Timber Lakes/Timber Ridge community! Inside, you’ll find renovated vinyl plank flooring & tile throughout (NO CARPET!), stylish barn doors, updated vanities, a walk-in shower & walk-in closets. The cozy gas fireplace adds warmth & charm, while the gas stove in the updated kitchen makes cooking a breeze. ALL appliances are included—yes, that’s the fridge, washer, dryer! Major mechanicals? 30-year roof (2019), NEW AC (2022), NEW furnace (2025). Plus, the insulated garage has a dedicated utility area, and the covered patio out back is perfect for relaxing under the mature trees. Shed for extra storage. This home has never flooded, has low HOA dues & is zoned to top-rated Conroe ISD schools (College Park HS, Knox Jr. High, Hailey Elementary). Affordable, upgraded, and totally move-in ready—this one checks all the boxes!
Home Details
Home Type
- Single Family
Est. Annual Taxes
- $3,759
Year Built
- Built in 1981
Lot Details
- 0.28 Acre Lot
- Adjacent to Greenbelt
- Cleared Lot
- Back Yard Fenced and Side Yard
HOA Fees
- $2 Monthly HOA Fees
Parking
- 2 Car Attached Garage
- Garage Door Opener
- Driveway
- Additional Parking
Home Design
- Traditional Architecture
- Brick Exterior Construction
- Slab Foundation
- Composition Roof
- Cement Siding
Interior Spaces
- 1,292 Sq Ft Home
- 1-Story Property
- Ceiling Fan
- Gas Log Fireplace
- Window Treatments
- Formal Entry
- Family Room Off Kitchen
- Living Room
- Dining Room
- Open Floorplan
- Utility Room
- Fire and Smoke Detector
Kitchen
- Breakfast Bar
- Gas Oven
- Gas Cooktop
- <<microwave>>
- Dishwasher
- Disposal
Flooring
- Tile
- Vinyl Plank
- Vinyl
Bedrooms and Bathrooms
- 3 Bedrooms
- Single Vanity
- Hollywood Bathroom
- Separate Shower
Laundry
- Dryer
- Washer
Eco-Friendly Details
- ENERGY STAR Qualified Appliances
- Energy-Efficient Windows with Low Emissivity
- Energy-Efficient HVAC
- Energy-Efficient Lighting
- Energy-Efficient Thermostat
Outdoor Features
- Pond
- Deck
- Covered patio or porch
- Shed
Schools
- Sam Hailey Elementary School
- Knox Junior High School
- The Woodlands College Park High School
Utilities
- Central Heating and Cooling System
- Heating System Uses Gas
- Programmable Thermostat
Community Details
Overview
- Association fees include recreation facilities
- Timber Lakes Timber Ridge HOA, Phone Number (281) 292-0017
- Timber Lakes 01 Subdivision
Amenities
- Picnic Area
Recreation
- Community Playground
- Community Pool
- Park
Map
Home Values in the Area
Average Home Value in this Area
Tax History
| Year | Tax Paid | Tax Assessment Tax Assessment Total Assessment is a certain percentage of the fair market value that is determined by local assessors to be the total taxable value of land and additions on the property. | Land | Improvement |
|---|---|---|---|---|
| 2024 | $519 | $168,102 | -- | -- |
| 2023 | $1,181 | $152,820 | $6,600 | $183,100 |
| 2022 | $3,422 | $138,930 | $6,600 | $0 |
| 2021 | $3,278 | $126,300 | $6,600 | $119,700 |
| 2020 | $3,339 | $124,030 | $6,600 | $128,260 |
| 2019 | $3,153 | $112,750 | $6,600 | $120,370 |
| 2018 | $2,000 | $116,700 | $6,600 | $110,100 |
| 2017 | $3,310 | $119,030 | $6,600 | $116,070 |
| 2016 | $3,009 | $108,210 | $6,600 | $104,500 |
| 2015 | $2,266 | $98,370 | $6,600 | $99,400 |
| 2014 | $2,266 | $89,430 | $6,600 | $85,540 |
Property History
| Date | Event | Price | Change | Sq Ft Price |
|---|---|---|---|---|
| 07/09/2025 07/09/25 | Pending | -- | -- | -- |
| 07/03/2025 07/03/25 | For Sale | $230,000 | -- | $178 / Sq Ft |
Purchase History
| Date | Type | Sale Price | Title Company |
|---|---|---|---|
| Warranty Deed | -- | Fidelity National Title | |
| Deed | -- | -- |
Mortgage History
| Date | Status | Loan Amount | Loan Type |
|---|---|---|---|
| Closed | $63,000 | Credit Line Revolving | |
| Closed | $63,000 | No Value Available |
Similar Homes in Spring, TX
Source: Houston Association of REALTORS®
MLS Number: 23314823
APN: 9240-00-08100
- 25507 Glen Loch Dr
- 25615 Timberlakes Dr
- 3215 Hickory Hollow Rd
- 25723 Glen Loch Dr
- 25726 Glen Loch Dr
- 0 Timber Lakes Dr
- 3319 Shadowcrest Ln
- 3306 Shadowcrest Ln
- 25811 Timber Lakes Dr
- 38 Hillock Woods
- 3306 Gary Ln
- 11 Heathcote Ct
- 22 Mill Point Place
- 3415 Bristlecone Trail
- 25107 Spring Creek Dr
- 3203 Willie Way
- 50 Watertree Dr
- 23 Watertree Dr
- 3507 Dawnwood Dr
- 2823 S Logrun Cir
