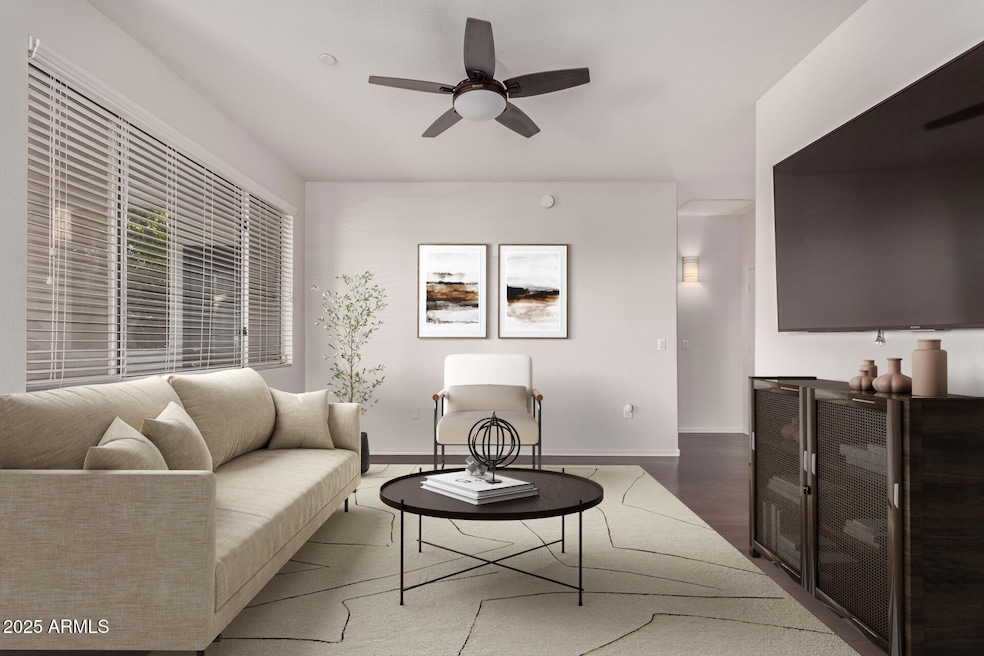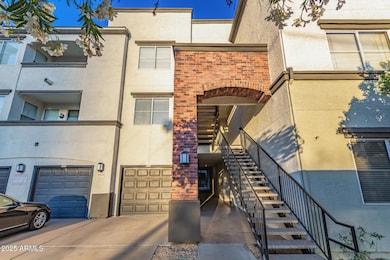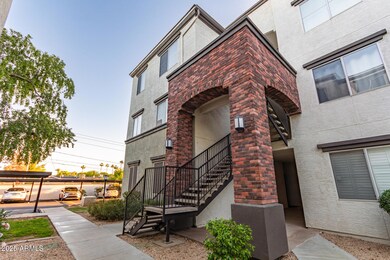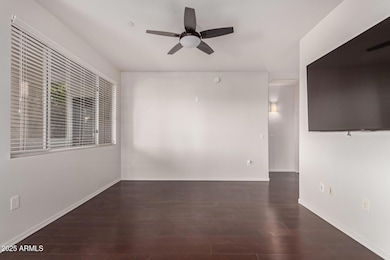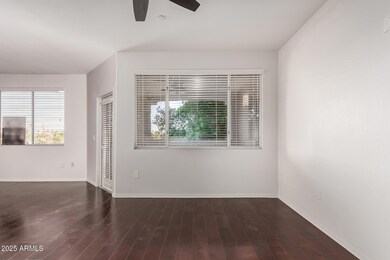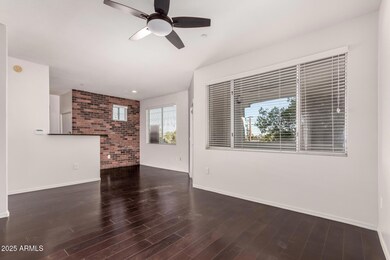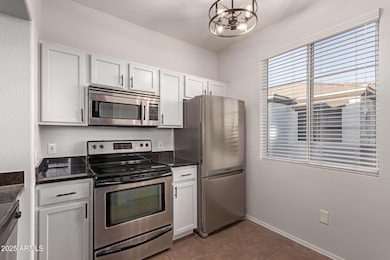
3302 N 7th St Unit 344 Phoenix, AZ 85014
Midtown Phoenix NeighborhoodEstimated payment $2,339/month
Highlights
- Fitness Center
- Unit is on the top floor
- Two Primary Bathrooms
- Phoenix Coding Academy Rated A
- Gated Community
- Contemporary Architecture
About This Home
Fantastic split floorplan 2 bed, 2 bath, 1 car garage condo available in gated Brick Commons in Midtown Phoenix. Upgrades include fresh paint, new light fixtures, wood & tile floors, private balcony, secure storage area, ceiling fans throughout. Kitchen offers plenty of cabinets, granite counters & stainless appliances. Lots of storage in balcony closet & laundry room. Community features clubhouse w/ movie theatre, kitchen, dining area & recreation area. More community features are heated pool & spa, putting green & bbq stations near picnic tables. Conveniently located among Phoenix Historic Districts near Phoenix Country Club, light rail, The Heard Museum, Phoenix Children's Hospital, Abrazo Arizona Heart Hospital & plenty of eclectic eateries within walking & biking distance.
Listing Agent
Keller Williams Realty East Valley License #BR512132000 Listed on: 04/25/2025

Property Details
Home Type
- Condominium
Est. Annual Taxes
- $1,660
Year Built
- Built in 1999
Lot Details
- Desert faces the front of the property
- End Unit
- 1 Common Wall
- Wrought Iron Fence
- Block Wall Fence
- Grass Covered Lot
HOA Fees
- $401 Monthly HOA Fees
Parking
- 1 Car Garage
- Garage Door Opener
Home Design
- Contemporary Architecture
- Wood Frame Construction
- Tile Roof
- Stucco
Interior Spaces
- 1,178 Sq Ft Home
- 3-Story Property
- Ceiling Fan
- Double Pane Windows
Kitchen
- Breakfast Bar
- Built-In Microwave
- Granite Countertops
Flooring
- Laminate
- Tile
Bedrooms and Bathrooms
- 2 Bedrooms
- Two Primary Bathrooms
- Primary Bathroom is a Full Bathroom
- 2 Bathrooms
Accessible Home Design
- No Interior Steps
Outdoor Features
- Balcony
- Covered patio or porch
- Outdoor Storage
Location
- Unit is on the top floor
- Property is near public transit
- Property is near a bus stop
Schools
- Longview Elementary School
- Osborn Middle School
- Central High School
Utilities
- Central Air
- Heating Available
- High Speed Internet
- Cable TV Available
Listing and Financial Details
- Tax Lot 344
- Assessor Parcel Number 118-22-336
Community Details
Overview
- Association fees include roof repair, insurance, ground maintenance, street maintenance, trash, roof replacement, maintenance exterior
- Brown Community Mgmt Association, Phone Number (480) 339-8820
- Brick Commons Condominium Subdivision, Chianti Floorplan
Recreation
- Fitness Center
- Heated Community Pool
- Community Spa
Additional Features
- Recreation Room
- Gated Community
Map
Home Values in the Area
Average Home Value in this Area
Tax History
| Year | Tax Paid | Tax Assessment Tax Assessment Total Assessment is a certain percentage of the fair market value that is determined by local assessors to be the total taxable value of land and additions on the property. | Land | Improvement |
|---|---|---|---|---|
| 2025 | $1,660 | $15,145 | -- | -- |
| 2024 | $1,609 | $14,424 | -- | -- |
| 2023 | $1,609 | $23,050 | $4,610 | $18,440 |
| 2022 | $1,602 | $19,250 | $3,850 | $15,400 |
| 2021 | $1,649 | $18,670 | $3,730 | $14,940 |
| 2020 | $1,604 | $16,630 | $3,320 | $13,310 |
| 2019 | $1,529 | $15,880 | $3,170 | $12,710 |
| 2018 | $1,674 | $14,650 | $2,930 | $11,720 |
| 2017 | $1,341 | $12,580 | $2,510 | $10,070 |
| 2016 | $1,291 | $13,880 | $2,770 | $11,110 |
| 2015 | $1,203 | $13,410 | $2,680 | $10,730 |
Property History
| Date | Event | Price | Change | Sq Ft Price |
|---|---|---|---|---|
| 05/30/2025 05/30/25 | Price Changed | $325,000 | -3.0% | $276 / Sq Ft |
| 04/25/2025 04/25/25 | For Sale | $335,000 | 0.0% | $284 / Sq Ft |
| 03/20/2023 03/20/23 | Rented | $1,995 | 0.0% | -- |
| 01/12/2023 01/12/23 | Price Changed | $1,995 | -3.9% | $2 / Sq Ft |
| 11/15/2022 11/15/22 | Price Changed | $2,075 | -7.8% | $2 / Sq Ft |
| 11/02/2022 11/02/22 | For Rent | $2,250 | 0.0% | -- |
| 05/26/2022 05/26/22 | Sold | $370,000 | +3.4% | $314 / Sq Ft |
| 04/27/2022 04/27/22 | For Sale | $358,000 | +62.7% | $304 / Sq Ft |
| 11/29/2018 11/29/18 | Sold | $220,000 | -1.1% | $187 / Sq Ft |
| 09/27/2018 09/27/18 | Pending | -- | -- | -- |
| 09/19/2018 09/19/18 | Price Changed | $222,500 | -1.1% | $189 / Sq Ft |
| 08/01/2018 08/01/18 | Price Changed | $225,000 | -2.2% | $191 / Sq Ft |
| 07/11/2018 07/11/18 | Price Changed | $230,000 | +4.5% | $195 / Sq Ft |
| 07/06/2018 07/06/18 | For Sale | $220,000 | -- | $187 / Sq Ft |
Purchase History
| Date | Type | Sale Price | Title Company |
|---|---|---|---|
| Warranty Deed | $370,000 | Clear Title | |
| Warranty Deed | $220,000 | First American Title Insuran | |
| Interfamily Deed Transfer | -- | The Talon Group Tempe Supers | |
| Special Warranty Deed | $274,950 | The Talon Group Tempe Supers |
Mortgage History
| Date | Status | Loan Amount | Loan Type |
|---|---|---|---|
| Open | $351,500 | New Conventional | |
| Previous Owner | $226,238 | VA | |
| Previous Owner | $227,260 | VA | |
| Previous Owner | $219,960 | New Conventional |
Similar Homes in the area
Source: Arizona Regional Multiple Listing Service (ARMLS)
MLS Number: 6856914
APN: 118-22-336
- 3302 N 7th St Unit 239
- 3302 N 7th St Unit 226
- 512 E Mulberry Dr
- 505 E Osborn Rd
- 340 E Osborn Rd Unit 3
- 310 W Earll Dr Unit 102
- 207 E Monterey Way
- 358 E Whitton Ave
- 3602 N 7th St
- 309 E Weldon Ave
- 3131 N Central Ave Unit 7004
- 3131 N Central Ave Unit 3004
- 3131 N Central Ave Unit 3009
- 3131 N Central Ave Unit 6010
- 3131 N Central Ave Unit 7002
- 3131 N Central Ave Unit 3001
- 3131 N Central Ave Unit 6015
- 3131 N Central Ave Unit 5022
- 3131 N Central Ave Unit 6014
- 3131 N Central Ave Unit 5017
- 3302 N 7th St Unit 327
- 400 E Earll Dr
- 3030 N 7th St
- 88 N Country Club Dr
- 358 E Whitton Ave
- 77 E Columbus Ave
- 202 E Earll Dr Unit 425
- 69 E Columbus Ave Unit 1
- 361 E Clarendon Ave
- 1 E Lexington Ave Unit 702
- 1 E Lexington Ave
- 822 E Whitton Ave
- 3010 N 2nd St
- 1010 E Osborn Rd Unit A
- 357 E Thomas Rd Unit A208
- 200 E Thomas Rd Unit B3
- 200 E Thomas Rd Unit 2
- 200 E Thomas Rd Unit A4
- 355 E Thomas Rd Unit B207
- 3601 N Central Ave Unit B3
