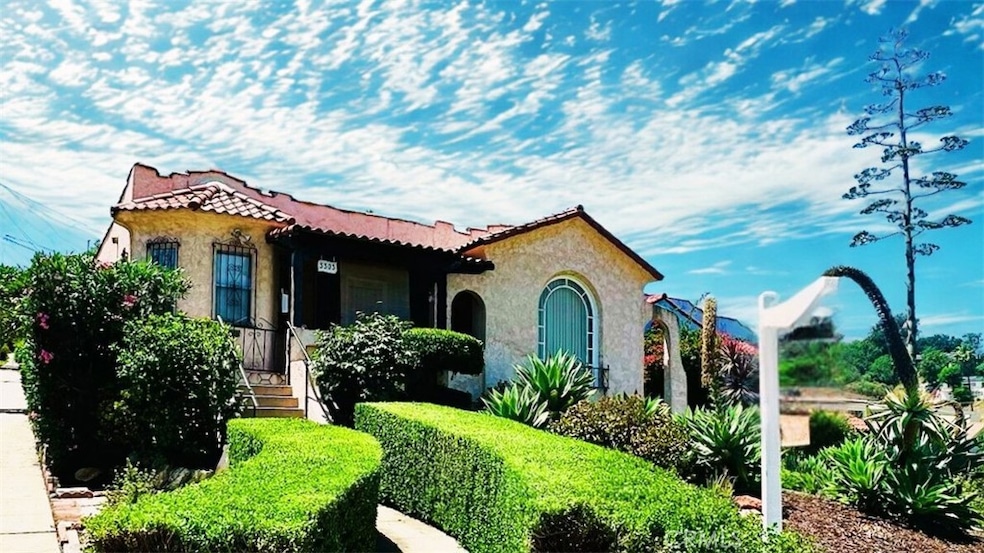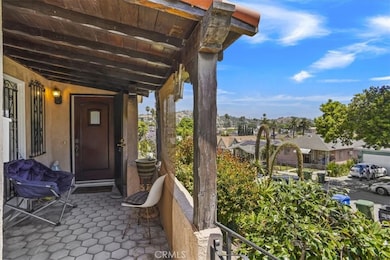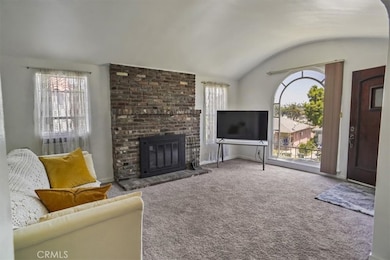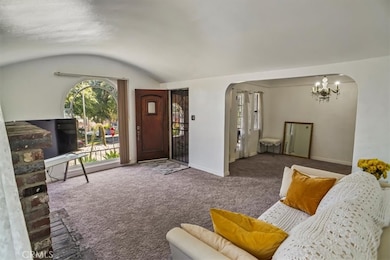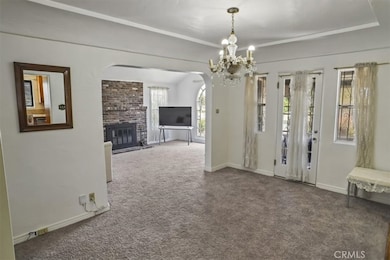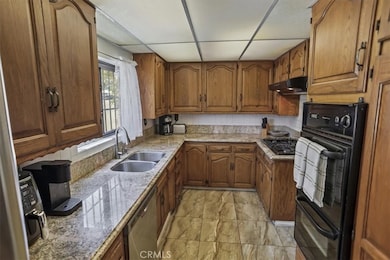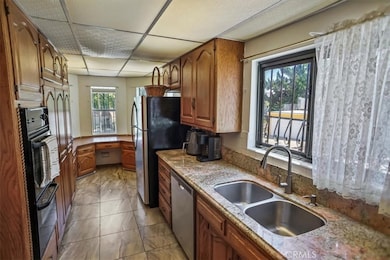3303 Paola Ave Los Angeles, CA 90032
El Sereno NeighborhoodEstimated payment $5,572/month
Highlights
- Hot Property
- View of Hills
- Bonus Room
- Abraham Lincoln High School Rated A
- Spanish Architecture
- Granite Countertops
About This Home
Welcome to this charming 4-bedroom, 2-bathroom Spanish-style home in El Sereno, set on an upslope lot with scenic views. Spanning 1,849 sq ft, the home features a spacious living room with a fireplace, large picture window, and character-rich adobe-style plaster walls. The floor plan includes a primary en suite, a den/optional 4th bedroom, and a separate laundry room. The kitchen offers granite countertops and oak cabinetry. Enjoy a covered front porch, backyard patio, and a finished 2-car garage ideal for office, hobby space, or potential ADU (buyer to verify). With window AC units, wall heater, and lots of storage, this solid older home is waiting for your personal touches in a sought-after neighborhood.
Listing Agent
REMAX Empower Brokerage Phone: 818-399-4066 License #01331008 Listed on: 06/16/2025

Open House Schedule
-
Saturday, July 12, 20251:00 to 5:00 pm7/12/2025 1:00:00 PM +00:007/12/2025 5:00:00 PM +00:00Welcome to this charming 4-bedroom, 2-bathroom Spanish-style home in El Sereno, set on an upslope lot with scenic views. It's been over 50 years since the home was on the market. A great opportunity to make this fixer to your own personal style. Home has a converted garage that is now finished and can be used in multiple ways. Don't miss out and come by and check it out.Add to Calendar
-
Sunday, July 13, 202511:00 am to 2:00 pm7/13/2025 11:00:00 AM +00:007/13/2025 2:00:00 PM +00:00Welcome to this charming 4-bedroom, 2-bathroom Spanish-style home in El Sereno, set on an upslope lot with scenic views. It's been over 50 years since the home was on the market. A great opportunity to make this fixer to your own personal style. Home has a converted garage that is now finished and can be used in multiple ways. Don't miss out and come by and check it out.Add to Calendar
Home Details
Home Type
- Single Family
Est. Annual Taxes
- $922
Year Built
- Built in 1927
Lot Details
- 4,682 Sq Ft Lot
- East Facing Home
- Fenced
- Fence is in average condition
- Landscaped
- Front Yard
- Property is zoned LAR1
Parking
- Up Slope from Street
Property Views
- Hills
- Neighborhood
Home Design
- Spanish Architecture
- Cosmetic Repairs Needed
- Flat Roof Shape
- Frame Construction
- Spanish Tile Roof
- Stucco
Interior Spaces
- 1,849 Sq Ft Home
- 1-Story Property
- Fireplace Features Masonry
- Gas Fireplace
- Bay Window
- Living Room with Fireplace
- Formal Dining Room
- Bonus Room
- Window Bars
Kitchen
- Galley Kitchen
- Gas Oven
- Gas Cooktop
- Granite Countertops
Flooring
- Carpet
- Laminate
- Tile
- Vinyl
Bedrooms and Bathrooms
- 4 Main Level Bedrooms
- 2 Full Bathrooms
- Bathtub
- Walk-in Shower
Laundry
- Laundry Room
- Dryer
- Washer
Outdoor Features
- Covered patio or porch
- Exterior Lighting
- Shed
- Rain Gutters
Utilities
- Cooling System Mounted To A Wall/Window
- Wall Furnace
- Natural Gas Connected
- Water Heater
- Sewer Paid
- Cable TV Available
Community Details
- No Home Owners Association
Listing and Financial Details
- Tax Lot 131
- Tax Tract Number 7228
- Assessor Parcel Number 5213018013
- $318 per year additional tax assessments
Map
Home Values in the Area
Average Home Value in this Area
Tax History
| Year | Tax Paid | Tax Assessment Tax Assessment Total Assessment is a certain percentage of the fair market value that is determined by local assessors to be the total taxable value of land and additions on the property. | Land | Improvement |
|---|---|---|---|---|
| 2024 | $922 | $50,402 | $18,709 | $31,693 |
| 2023 | $10,105 | $816,000 | $612,000 | $204,000 |
| 2022 | $795 | $48,447 | $17,984 | $30,463 |
| 2021 | $776 | $47,498 | $17,632 | $29,866 |
| 2019 | $755 | $46,091 | $17,110 | $28,981 |
| 2018 | $677 | $45,188 | $16,775 | $28,413 |
| 2016 | $627 | $43,435 | $16,125 | $27,310 |
| 2015 | $619 | $42,783 | $15,883 | $26,900 |
| 2014 | $629 | $41,946 | $15,572 | $26,374 |
Property History
| Date | Event | Price | Change | Sq Ft Price |
|---|---|---|---|---|
| 06/16/2025 06/16/25 | For Sale | $995,000 | -- | $538 / Sq Ft |
Purchase History
| Date | Type | Sale Price | Title Company |
|---|---|---|---|
| Quit Claim Deed | -- | None Listed On Document | |
| Quit Claim Deed | -- | None Listed On Document | |
| Quit Claim Deed | -- | Reay & Shaw | |
| Grant Deed | -- | None Listed On Document | |
| Interfamily Deed Transfer | -- | -- |
Mortgage History
| Date | Status | Loan Amount | Loan Type |
|---|---|---|---|
| Previous Owner | $193,000 | Credit Line Revolving |
About the Listing Agent

A native Angeleno that loves his city. Representing Sellers and Buyers; can handle all aspects of the sale by text, email, mail or fax. Love working with first time buyers, relocation buyers, and investors. Available 6 days a week, Saturday and Sundays by appointment. I can get the job done effectively and efficiently. You wont regret having me on your side. Top Producing Agent and Hall of Fame recipient.
Education
Bachelor of Science, Business Administration with an Emphasis in
Source: California Regional Multiple Listing Service (CRMLS)
MLS Number: BB25132151
APN: 5213-018-013
- 4722 Twining St
- 4772 Twining St
- 4760 Templeton St Unit 3222
- 4003 N Drysdale
- 4767 Hillsdale Dr
- 3215 Betty Dr
- 3716 & 3714 Rosemead Ave
- 4682 Paula St
- 4669 Huntington Dr N
- 4665 Huntington Dr N
- 3704 Hellman Ave
- 3703 Harriman Ave
- 4540 Cato Way
- 3728 Randolph Ave
- 3719 1/2 Hellman Ave
- 3747 Rosemead Ave
- 3741 Locke Ave
- 3716 Rosemead Ave
- 3746 Randolph Ave
- 4962 Gambier St
- 4750 Templeton St Unit 1314
- 4750 Templeton St Unit 1201
- 3719 Rosemead Ave Unit 9
- 3733 Locke Ave
- 3810 Locke Ave
- 5023 1/2 Navarro St
- 4465 Turquoise St Unit 4339
- 4500 Esmeralda St
- 3961 Via Marisol Unit 310
- 3160 Warwick Ave
- 4225 Via Arbolada Unit 560
- 4300 Via Marisol
- 4239 Via Arbolada Unit 108
- 4904 Ithaca Ave Unit 2
- 3200 Dorchester Ave
- 5271 Huntington Dr N Unit 207
- 4241 Van Horne Ave Unit 8
- 4241 Van Horne Ave Unit 4
- 2132 Mcpherson Place
- 3140 Stockbridge Ave
