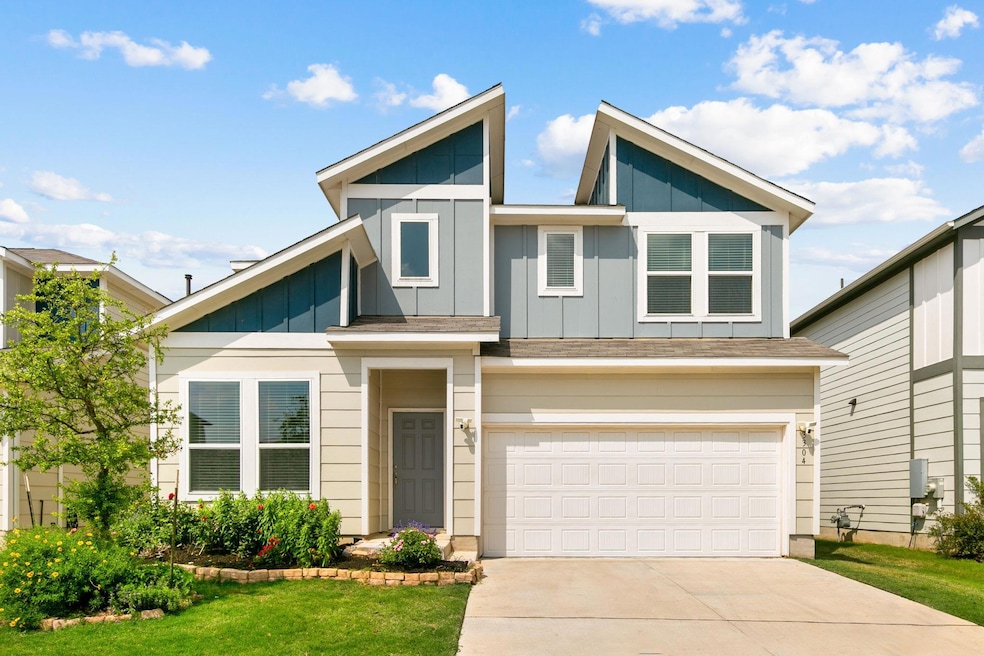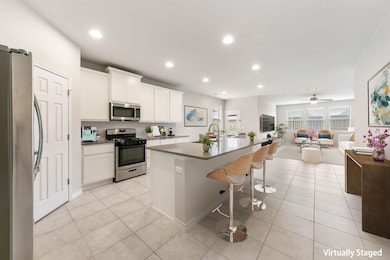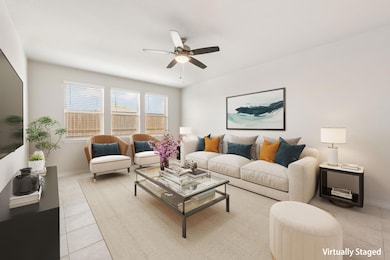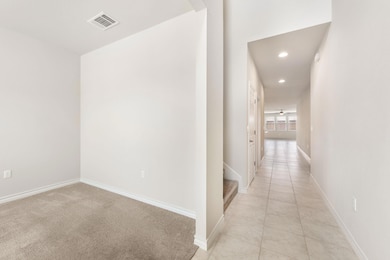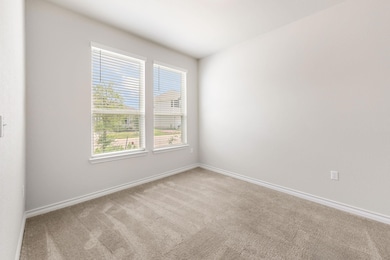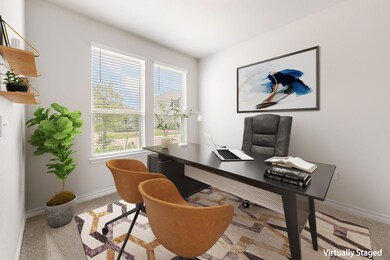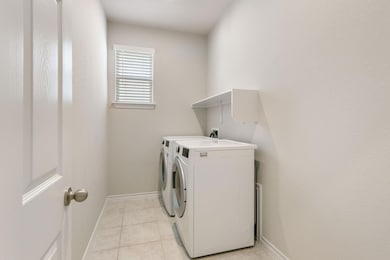
3304 Beryl Woods Ln Austin, TX 78728
Wells Branch NeighborhoodEstimated payment $3,832/month
Highlights
- Open Floorplan
- Main Floor Primary Bedroom
- Multiple Living Areas
- Deerpark Middle School Rated A-
- Quartz Countertops
- Game Room
About This Home
Imagine coming home to a bright, spacious haven in North Austin, where modern living meets practicality. This charming two-story home offers the perfect blend of comfort and style, designed with your everyday needs in mind. Whether you're relaxing in the open living area, cooking up a meal in the gourmet kitchen, or winding down in your peaceful primary suite, you’ll find everything you need right at your fingertips.
The expansive layout effortlessly flows from room to room, with abundant natural light streaming in through large windows, creating a warm and welcoming atmosphere. The heart of the home is the kitchen, where you can gather with loved ones around the island, enjoy a quiet morning coffee, or entertain friends over dinner. After a busy day, retreat to your private primary suite, where you can relax in the soaking tub or enjoy the convenience of a spacious walk-in closet.
With a versatile second bedroom downstairs and three more upstairs, you have plenty of space for a growing family, visiting guests, or a home office setup. The game room on the second floor is a perfect spot for movie nights, family activities, or creating your dream playroom.
Outside, the backyard offers a peaceful retreat with a stone patio—ideal for lounging under the stars or enjoying your morning in privacy. The flowering plants that surround the home add color and charm, making this low-maintenance yard a lovely spot to relax or entertain.
Located just minutes from major highways, shopping, dining, and entertainment options, this home provides the ideal balance of peaceful suburban living and easy access to all the amenities you need. Whether you're commuting to work, enjoying a weekend stroll in nearby parks, or grabbing dinner at La Frontera, everything is within reach.
This home is not just a place to live—it’s a place to thrive. It offers the space, convenience, and flexibility you’ve been looking for.
Listing Agent
eXp Realty, LLC Brokerage Phone: (210) 589-5195 License #0680687 Listed on: 05/05/2025

Home Details
Home Type
- Single Family
Est. Annual Taxes
- $9,635
Year Built
- Built in 2020
Lot Details
- 6,874 Sq Ft Lot
- Southwest Facing Home
- Privacy Fence
- Wood Fence
- Landscaped
- Few Trees
- Back Yard
HOA Fees
- $72 Monthly HOA Fees
Parking
- 2 Car Garage
- Front Facing Garage
- Driveway
Home Design
- Slab Foundation
- Shingle Roof
- HardiePlank Type
Interior Spaces
- 2,959 Sq Ft Home
- 2-Story Property
- Open Floorplan
- Ceiling Fan
- Double Pane Windows
- Blinds
- Multiple Living Areas
- Living Room
- Home Office
- Game Room
- Storage Room
Kitchen
- Open to Family Room
- Electric Oven
- Electric Cooktop
- <<microwave>>
- Dishwasher
- Stainless Steel Appliances
- Kitchen Island
- Quartz Countertops
- Disposal
Flooring
- Carpet
- Tile
Bedrooms and Bathrooms
- 5 Bedrooms | 2 Main Level Bedrooms
- Primary Bedroom on Main
- Walk-In Closet
- 3 Full Bathrooms
- Double Vanity
- Bidet
- Separate Shower
Laundry
- Laundry Room
- Washer and Dryer
Home Security
- Prewired Security
- Carbon Monoxide Detectors
Outdoor Features
- Covered patio or porch
Schools
- Joe Lee Johnson Elementary School
- Deerpark Middle School
- Mcneil High School
Utilities
- Central Heating and Cooling System
- Vented Exhaust Fan
- High Speed Internet
- Cable TV Available
Listing and Financial Details
- Assessor Parcel Number 02782014280000
Community Details
Overview
- Association fees include common area maintenance
- Bratton Hills Owners Association
- Bratton Hill Condo Subdivision
Amenities
- Community Mailbox
Map
Home Values in the Area
Average Home Value in this Area
Tax History
| Year | Tax Paid | Tax Assessment Tax Assessment Total Assessment is a certain percentage of the fair market value that is determined by local assessors to be the total taxable value of land and additions on the property. | Land | Improvement |
|---|---|---|---|---|
| 2023 | $8,183 | $659,417 | $20,617 | $638,800 |
| 2022 | $11,613 | $690,135 | $20,617 | $669,518 |
| 2021 | $7,375 | $410,297 | $20,617 | $389,680 |
Property History
| Date | Event | Price | Change | Sq Ft Price |
|---|---|---|---|---|
| 07/08/2025 07/08/25 | Price Changed | $533,888 | -5.7% | $180 / Sq Ft |
| 06/02/2025 06/02/25 | Price Changed | $565,888 | -4.1% | $191 / Sq Ft |
| 05/05/2025 05/05/25 | For Sale | $589,888 | -- | $199 / Sq Ft |
Purchase History
| Date | Type | Sale Price | Title Company |
|---|---|---|---|
| Warranty Deed | -- | -- |
Mortgage History
| Date | Status | Loan Amount | Loan Type |
|---|---|---|---|
| Open | $190,000 | Credit Line Revolving |
Similar Homes in the area
Source: Unlock MLS (Austin Board of REALTORS®)
MLS Number: 7943796
APN: 913781
- 3209 Maysilee St
- 3101 Maysilee St
- 15806 Celosia St
- 3003 Salvidar Bend
- 3025 Lions Tail St
- 3605 Talladega Trace
- 3621 Roller Crossing
- 2804 Mary Elizabeth Dr
- 15737 Cadoz Dr
- 3800 Bristol Motor Pass
- 3528 Ruby Red Dr
- 16021 Remington Reserve Way
- 3401 Kissman Dr
- 16020 Mcaloon Way
- 15433 Ozone Place
- 15514 Cadoz Dr
- 15413 Ozone Place
- 15406 Ecorio Dr
- 513 Weizenbock Ln
- 16324 Copper Ellis Trace
- 3205 Beryl Woods Ln
- 3004 Maysillee St
- 15811 Windroot St
- 3520 Bratton Ridge Crossing
- 3620 Roller Crossing
- 16016 Bratton Ln
- 3301 Texas Topaz Dr
- 16005 Serene Fleming Trace
- 3401 Ruby Red Dr
- 16006 Serene Fleming Trace
- 3324 Rooba St
- 15501 Ellinger Dr
- 3514 Ruby Red Dr
- 16016 Canberra Trail
- 3701 Tranquil Ln
- 3708 Tranquil Ln
- 16105 Travesia Way
- 16001 Hampton Bliss Trace
- 504 Ayinger Ln
- 3712 Dover Ferry Crossing
