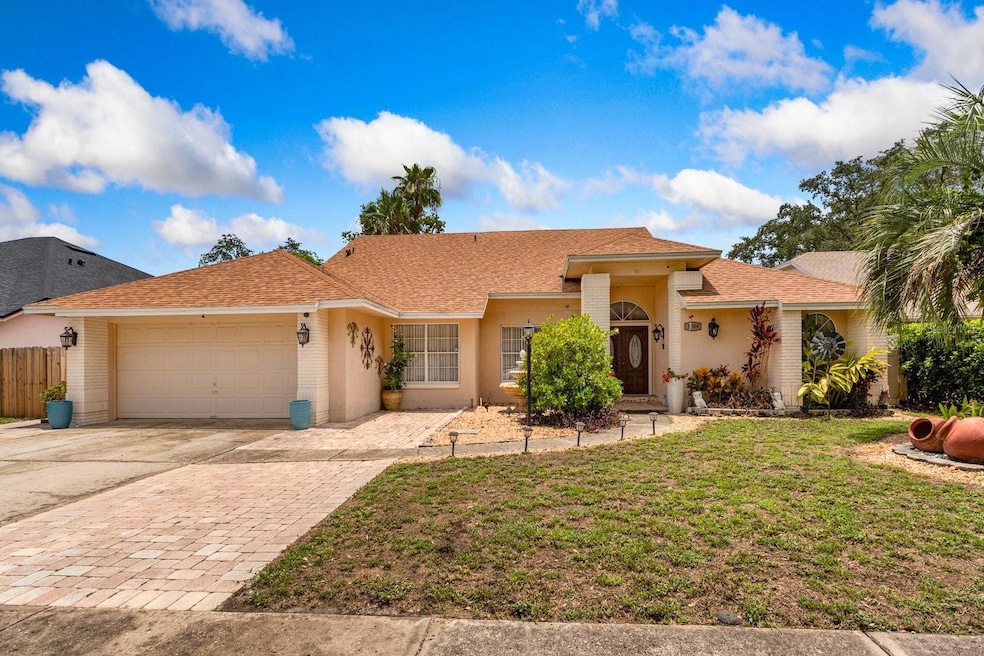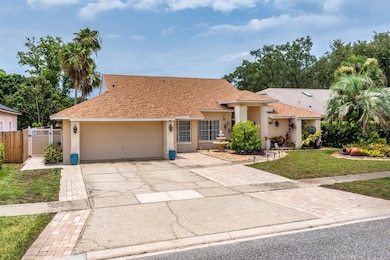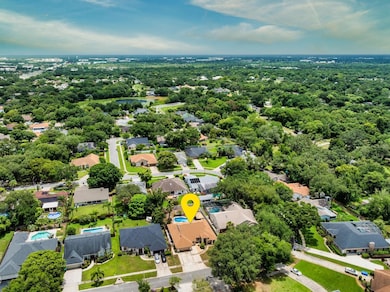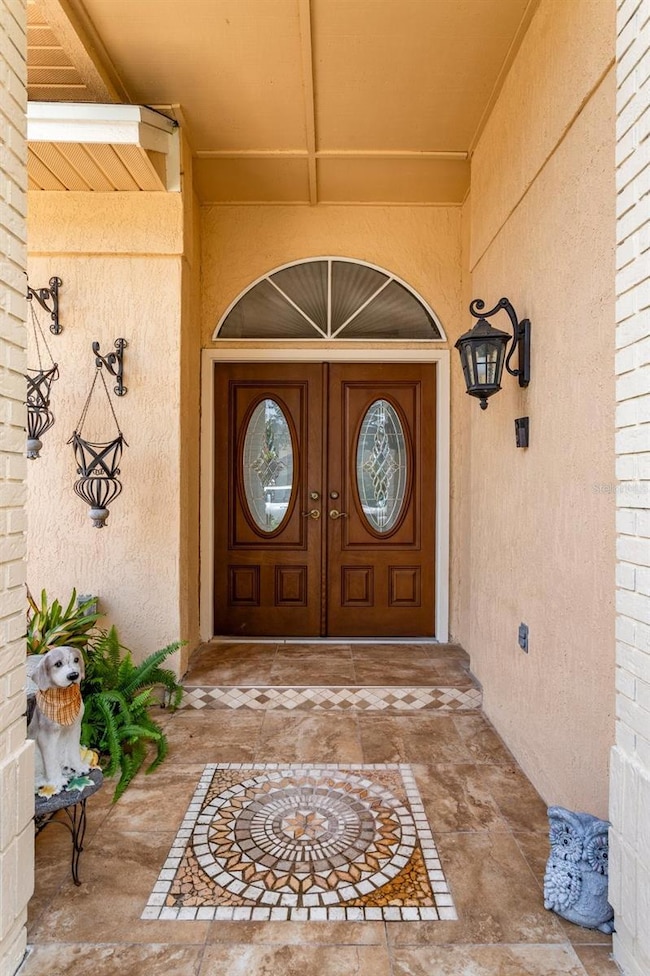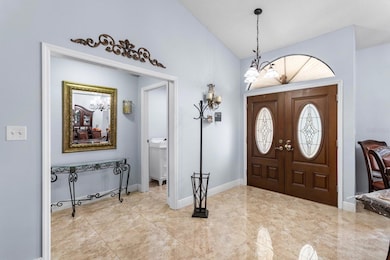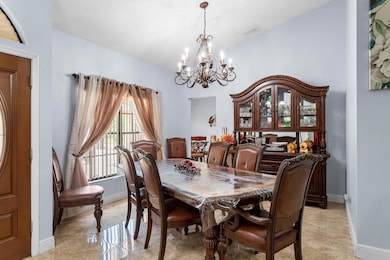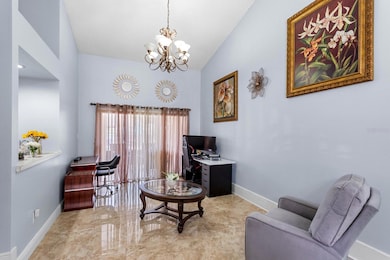
3309 Paisley Cir Orlando, FL 32817
Estimated payment $3,274/month
Highlights
- Popular Property
- Cabana
- Deck
- University High School Rated A-
- Fruit Trees
- Contemporary Architecture
About This Home
FULLY RENOVATED 4-BEDROOM POOL HOME WITH CABANA & OUTDOOR KITCHEN – Near UCF & Research Park! Welcome to your dream home in East Orlando! This stunning 4-bedroom, 2.5-bath pool home has been fully upgraded with high-end finishes and features—offering style, comfort, and exceptional outdoor living just minutes from UCF, Research Park, and major highways. Upgrades include: New Roof (2023) and Fresh Exterior Paint & Stucco (2024); New Fence Around Entire Property (2025); Resurfaced Pool (2025) with new lighting, motor, and timer; Spacious Cabana & Outdoor Kitchen – perfect for entertaining; Screened Lanai overlooking the pool and patio area; 6-Ton A/C Unit (2022) and New Water Heater (2023); All-New Appliances (2024): Refrigerator, gas stove, microwave & dishwasher; Porcelain Tile Flooring Throughout home; Renovated Kitchen with granite counters and new cabinetry; Updated Bathrooms (All 3); New Interior Doors Throughout; New Insulation in Entire Home (2023); Renovated Tiled Porch/Lanai; New Garage Door Opener System (2024); New Front Door, New Window (to be installed before closing); This inviting home offers the ultimate in privacy and relaxation, featuring a sparkling private pool and expansive patio within a fully fenced yard—perfect for entertaining or creating lasting summer memories. Inside, the thoughtfully designed layout provides generous living spaces ideal for both everyday comfort and future growth. Conveniently located near shopping, dining, and UCF, this home strikes the perfect balance between serene living and access to essential amenities. Whether you're settling in or starting fresh, this property combines comfort, location, and community into something truly special.
Listing Agent
LISA REALTY PARTNERS Brokerage Phone: 407-500-7492 License #0613161 Listed on: 07/01/2025
Home Details
Home Type
- Single Family
Est. Annual Taxes
- $4,101
Year Built
- Built in 1987
Lot Details
- 0.25 Acre Lot
- Lot Dimensions are 75x144x75x144
- West Facing Home
- Child Gate Fence
- Metered Sprinkler System
- Fruit Trees
- Property is zoned R-1A
HOA Fees
- $13 Monthly HOA Fees
Parking
- 2 Car Attached Garage
- Garage Door Opener
Home Design
- Contemporary Architecture
- Slab Foundation
- Shingle Roof
- Block Exterior
- Stucco
Interior Spaces
- 2,143 Sq Ft Home
- Wet Bar
- Cathedral Ceiling
- Ceiling Fan
- Electric Fireplace
- Blinds
- Sliding Doors
- Family Room Off Kitchen
- Living Room with Fireplace
- Formal Dining Room
- Inside Utility
- Ceramic Tile Flooring
- Pool Views
- Fire and Smoke Detector
- Attic
Kitchen
- Eat-In Kitchen
- Convection Oven
- Range
- Microwave
- Ice Maker
- Dishwasher
- Granite Countertops
- Solid Wood Cabinet
- Disposal
Bedrooms and Bathrooms
- 4 Bedrooms
- Split Bedroom Floorplan
- Walk-In Closet
- Shower Only
Laundry
- Laundry in unit
- Dryer
- Washer
Pool
- Cabana
- In Ground Pool
- Gunite Pool
- Outdoor Shower
- Fiber Optic Pool Lighting
- Pool Sweep
- Auto Pool Cleaner
- Pool Lighting
Outdoor Features
- Deck
- Enclosed patio or porch
- Outdoor Kitchen
- Exterior Lighting
- Outdoor Grill
- Rain Gutters
Schools
- University High School
Utilities
- Central Heating and Cooling System
- Heat Pump System
- Underground Utilities
- Cable TV Available
Community Details
- Berkshire Place Home Owners Assoc Association
- University Woods Ph 03 Subdivision
- The community has rules related to deed restrictions
Listing and Financial Details
- Visit Down Payment Resource Website
- Tax Lot 41
- Assessor Parcel Number 08-22-31-8843-00-410
Map
Home Values in the Area
Average Home Value in this Area
Tax History
| Year | Tax Paid | Tax Assessment Tax Assessment Total Assessment is a certain percentage of the fair market value that is determined by local assessors to be the total taxable value of land and additions on the property. | Land | Improvement |
|---|---|---|---|---|
| 2025 | $4,101 | $274,046 | -- | -- |
| 2024 | $3,818 | $274,046 | -- | -- |
| 2023 | $3,818 | $258,566 | $0 | $0 |
| 2022 | $3,674 | $251,035 | $0 | $0 |
| 2021 | $3,614 | $243,723 | $0 | $0 |
| 2020 | $3,447 | $240,358 | $0 | $0 |
| 2019 | $3,545 | $234,954 | $0 | $0 |
| 2018 | $3,505 | $230,573 | $42,500 | $188,073 |
| 2017 | $3,754 | $205,573 | $37,500 | $168,073 |
| 2016 | $1,772 | $198,701 | $35,000 | $163,701 |
| 2015 | $1,798 | $186,218 | $35,000 | $151,218 |
| 2014 | $1,836 | $159,343 | $40,000 | $119,343 |
Property History
| Date | Event | Price | Change | Sq Ft Price |
|---|---|---|---|---|
| 07/01/2025 07/01/25 | For Sale | $550,000 | -- | $257 / Sq Ft |
Purchase History
| Date | Type | Sale Price | Title Company |
|---|---|---|---|
| Warranty Deed | $250,000 | First Advantage Title Partne | |
| Warranty Deed | $157,500 | -- | |
| Deed | $100 | -- | |
| Warranty Deed | $147,000 | -- |
Mortgage History
| Date | Status | Loan Amount | Loan Type |
|---|---|---|---|
| Open | $335,775 | FHA | |
| Closed | $237,500 | New Conventional | |
| Previous Owner | $220,000 | Unknown | |
| Previous Owner | $15,800 | Credit Line Revolving | |
| Previous Owner | $15,700 | New Conventional |
About the Listing Agent

Lisa is a full-time Real Estate Broker serving all of central Florida. Lisa is passionate about helping clients confidently and easily navigate the real estate market. Lisa is licensed in two states Florida & New Mexico. Licensed in Florida since 1994 and active in real estate since 2002, Lisa continuously expands her knowledge to better serve her clients. She is committed to providing honest, professional, and personalized service, ensuring every transaction is a smooth and rewarding
Lisa's Other Listings
Source: Stellar MLS
MLS Number: G5098982
APN: 08-2231-8843-00-410
- 3230 Buck Hill Place
- 3150 Rider Place
- 3010 Albin Ln
- 4035 Palo Alto Ct
- 2927 Ahern Dr
- 10336 Buck Rd
- 10290 Buck Rd
- 10828 Cherry Oak Cir
- 10800 Cherry Oak Cir
- 10000 Buck Rd
- 10519 Wyndcliff Dr
- 10724 Buck Rd
- 10231 Arbor Ridge Trail
- 9833 Tattersall Ave
- 2935 Aein Rd
- 10105 Crozier Ct
- 3625 Stonehaven Ct
- 4523 Wyndcliff Cir Unit 1
- 10708 Brice Ct
- 9915 Kona Isle Ct
- 10200 University Blvd
- 3012 Carley Estates Ct
- 3751 Staniel Cay Loop
- 10547 Cherry Oak Cir
- 4232 Pacifica Dr
- 10812 Scepter Dr
- 3774 Dunwich Ave
- 4005 Stonehaven Rd
- 9717 Lingwood Trail
- 10219 Denby Ct
- 2818 Bolton Bend
- 9711 Winder Trail
- 4513 Seafarer Way
- 2810 University Acres Dr
- 2619 Hendy Ct
- 3303 Arden Villas Blvd
- 2533 Brampton Ct
- 2211 River Park Cir
- 1965 River Park Blvd
- 2525 Paseo Park Rd
