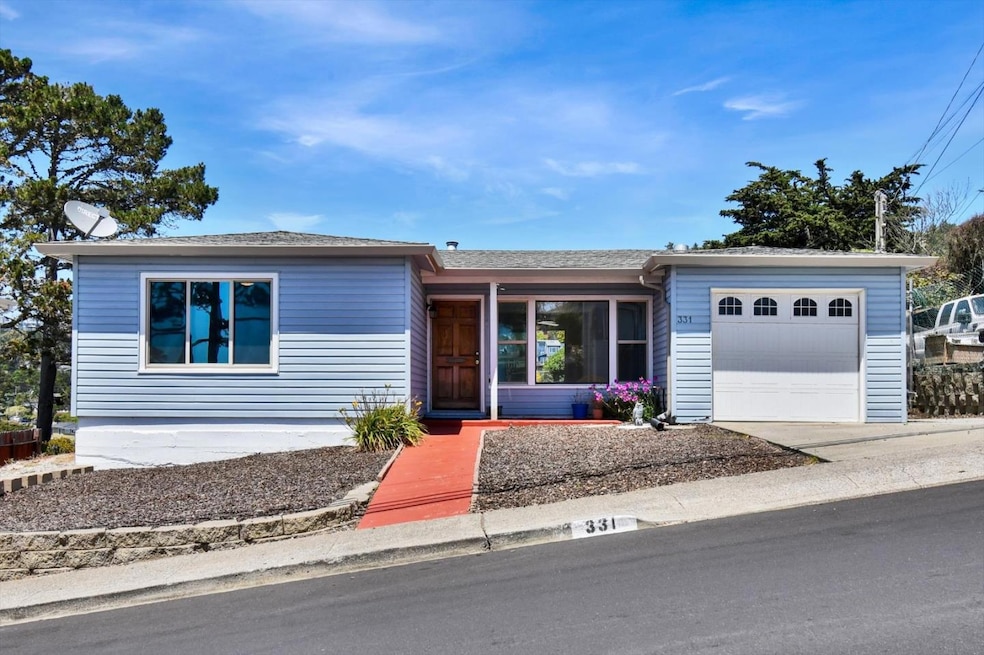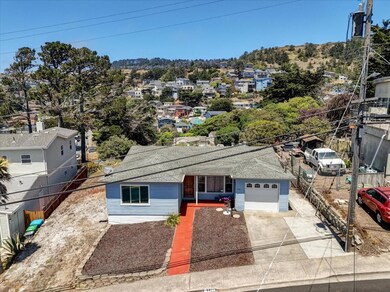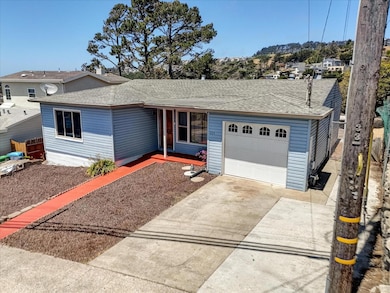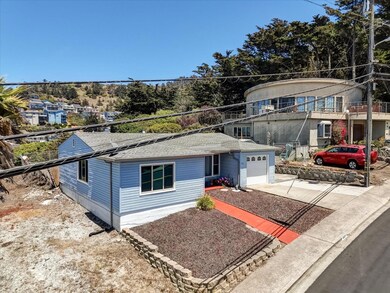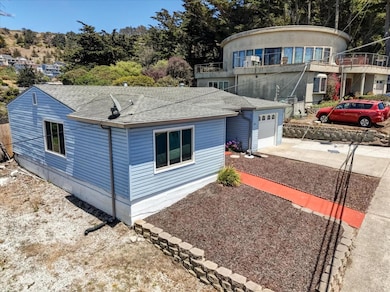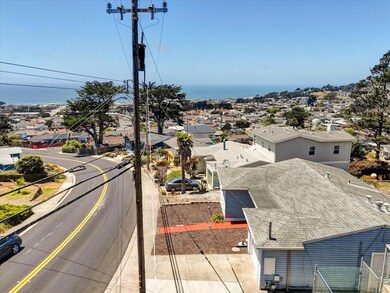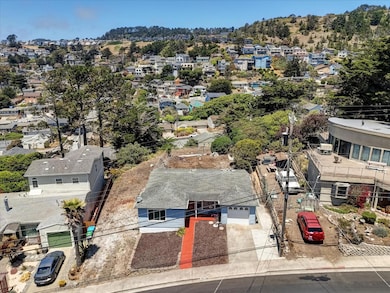
331 Manor Dr Pacifica, CA 94044
Fairmont NeighborhoodEstimated payment $6,328/month
Highlights
- Ocean View
- 0.3 Acre Lot
- Skylights in Kitchen
- Westmoor High School Rated A-
- Main Floor Primary Bedroom
- <<tubWithShowerToken>>
About This Home
Welcome to this charming home located in the beautiful city of Pacifica. Gorgeous ocean views from the living room, primary bedroom and one of the other 3 bedrooms. This property offers three bedrooms and one full bathroom. The kitchen is equipped with practical amenities such as a Formica countertop, dishwasher, gas oven range, hood over range, and refrigerator, all illuminated by a bright skylight that adds a touch of elegance. The living area features a dining space with a slider to your enormous backyard. The home is cooled by ceiling fans and warmed by central forced air - gas heating. Flooring throughout the home complements the living spaces. With a lot size of 12,869 sq ft, according to the county record data, this home offers ample outdoor space for enlarging your ocean view dream home or creating an extravagant back garden, where you will also enjoy your ocean view! This home being in the north end of Pacifica allows for an easy commute to San Francisco, the peninsula, and silicon valley. Enjoy the comfort, convenience, and ocean views this Pacifica gem has to offer.
Home Details
Home Type
- Single Family
Est. Annual Taxes
- $3,164
Year Built
- Built in 1950
Lot Details
- 0.3 Acre Lot
- Back Yard Fenced
- Chain Link Fence
- Zoning described as R10006
Parking
- 1 Car Garage
Home Design
- Slab Foundation
- Wood Frame Construction
- Composition Roof
- Vinyl Siding
Interior Spaces
- 1,000 Sq Ft Home
- Ceiling Fan
- Skylights in Kitchen
- Combination Dining and Living Room
- Ocean Views
Kitchen
- Gas Oven
- Range Hood
- Dishwasher
- Formica Countertops
Bedrooms and Bathrooms
- 3 Bedrooms
- Primary Bedroom on Main
- 1 Full Bathroom
- <<tubWithShowerToken>>
Laundry
- Laundry in Garage
- Washer and Dryer
Utilities
- Forced Air Heating System
Listing and Financial Details
- Assessor Parcel Number 009-183-380
Map
Home Values in the Area
Average Home Value in this Area
Tax History
| Year | Tax Paid | Tax Assessment Tax Assessment Total Assessment is a certain percentage of the fair market value that is determined by local assessors to be the total taxable value of land and additions on the property. | Land | Improvement |
|---|---|---|---|---|
| 2023 | $3,164 | $67,798 | $18,809 | $48,989 |
| 2022 | $2,485 | $66,470 | $18,441 | $48,029 |
| 2021 | $2,303 | $65,168 | $18,080 | $47,088 |
| 2020 | $1,689 | $64,501 | $17,895 | $46,606 |
| 2019 | $1,620 | $63,238 | $17,545 | $45,693 |
| 2018 | $1,545 | $61,999 | $17,201 | $44,798 |
| 2017 | $1,517 | $60,784 | $16,864 | $43,920 |
| 2016 | $1,527 | $59,593 | $16,534 | $43,059 |
| 2015 | $1,495 | $58,699 | $16,286 | $42,413 |
| 2014 | $1,605 | $57,550 | $15,967 | $41,583 |
Property History
| Date | Event | Price | Change | Sq Ft Price |
|---|---|---|---|---|
| 06/30/2025 06/30/25 | Pending | -- | -- | -- |
| 06/23/2025 06/23/25 | For Sale | $1,098,000 | -- | $1,098 / Sq Ft |
Purchase History
| Date | Type | Sale Price | Title Company |
|---|---|---|---|
| Interfamily Deed Transfer | -- | American Title |
Mortgage History
| Date | Status | Loan Amount | Loan Type |
|---|---|---|---|
| Closed | $1,545,000 | Reverse Mortgage Home Equity Conversion Mortgage | |
| Closed | $772,500 | Reverse Mortgage Home Equity Conversion Mortgage | |
| Closed | $667,500 | Reverse Mortgage Home Equity Conversion Mortgage | |
| Closed | $435,478 | Reverse Mortgage Home Equity Conversion Mortgage | |
| Closed | $114,500 | Unknown | |
| Closed | $95,000 | Unknown | |
| Closed | $27,253 | No Value Available | |
| Closed | $24,560 | No Value Available |
Similar Homes in the area
Source: MLSListings
MLS Number: ML82012102
APN: 009-183-380
- 0 Manor Dr Unit 424028789
- 472 Lewis Ln
- 278 Beachview Ave Unit 24
- 239 Monterey Rd
- 274 Beachview Ave Unit 16
- 264 Arroyo Dr
- 463 Farallon Ave
- 487 Manor Dr
- 262 Beachview Ave Unit 5
- 636 Edgemar Ave
- 223 Winwood Ave
- 532 Heathcliff Dr
- 391 Imperial Dr
- 212 Kavanaugh Way
- 400 Firecrest Ave
- 208 Palmetto Ave
- 200 Palmetto Ave Unit 8
- 100 Palmetto Ave
- 253 2nd Ave
- 244 2nd Ave
