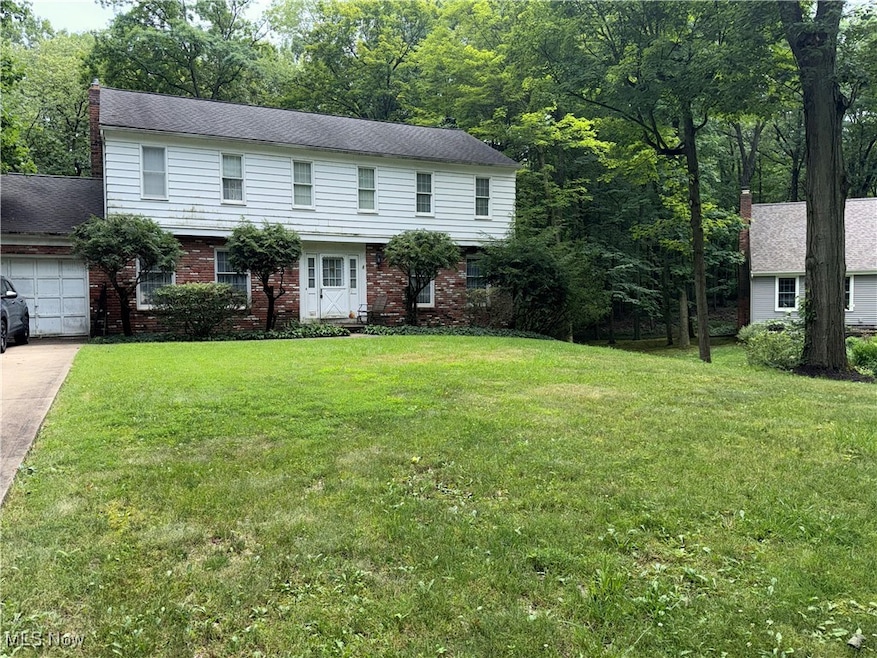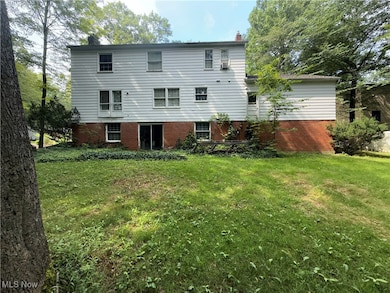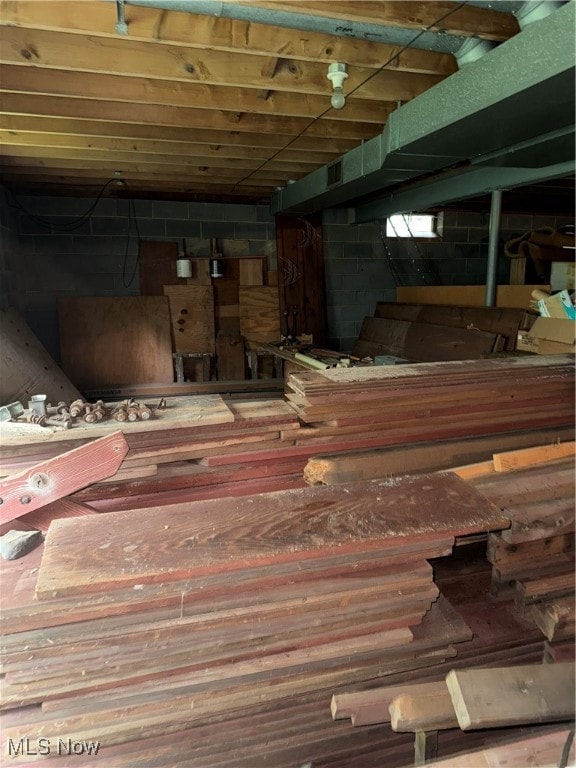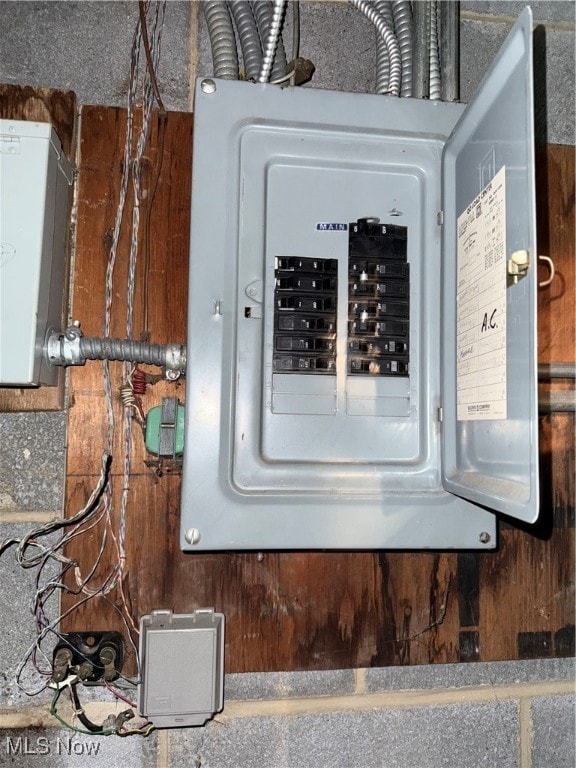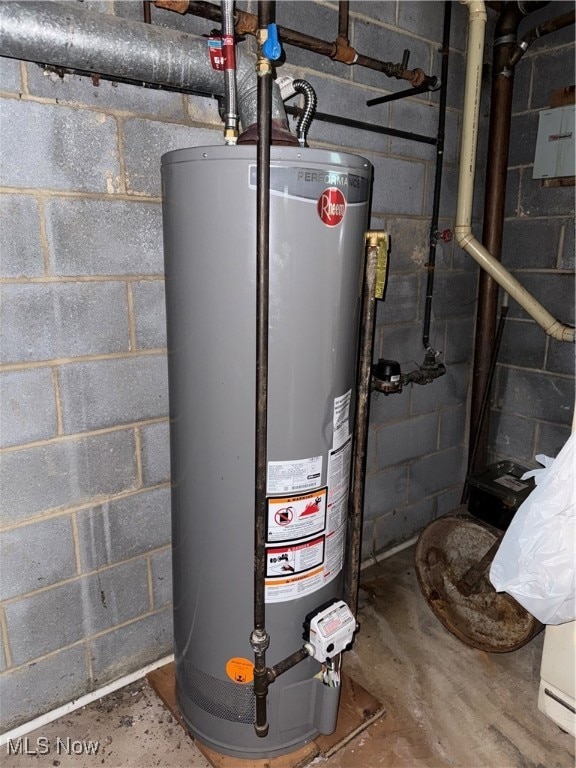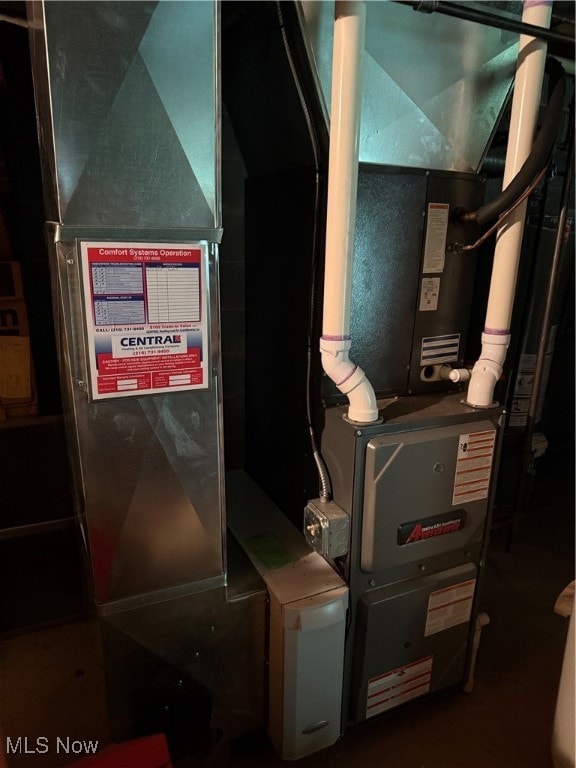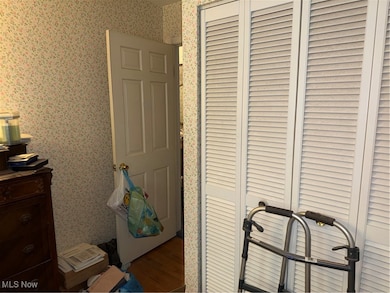
Estimated payment $3,343/month
Highlights
- Colonial Architecture
- 2 Fireplaces
- Forced Air Heating and Cooling System
- Dorothy E Lewis Elementary School Rated A+
- 2 Car Attached Garage
About This Home
Nestled in the heart of the Carriage Park development, this spacious 5-bedroom, 3-bath colonial offers the perfect blend of classic charm and modern functionality. Set on a serene 0.37-acre lot with mature landscaping, this home is ideal for growing families or anyone looking for flexible living space in a quiet, established neighborhood.
The private backyard provides a quiet retreat with plenty of room for outdoor dining, gardening, or family playtime.
HVAC 5 years
Newer gutters
New Hot water tank
Newer driveway
Listing Agent
RE/MAX Edge Realty Brokerage Email: homeswithheatherfowler@gmail.com 330-780-7992 License #2010000047 Listed on: 06/16/2025

Co-Listing Agent
RE/MAX Edge Realty Brokerage Email: homeswithheatherfowler@gmail.com 330-780-7992 License #2016003339
Home Details
Home Type
- Single Family
Est. Annual Taxes
- $6,900
Year Built
- Built in 1968
HOA Fees
- $7 Monthly HOA Fees
Parking
- 2 Car Attached Garage
Home Design
- Colonial Architecture
- Brick Exterior Construction
- Fiberglass Roof
- Asphalt Roof
- Vinyl Siding
Interior Spaces
- 2-Story Property
- 2 Fireplaces
- Basement Fills Entire Space Under The House
Bedrooms and Bathrooms
- 5 Bedrooms
- 2.5 Bathrooms
Additional Features
- 0.38 Acre Lot
- Forced Air Heating and Cooling System
Community Details
- Carriage Park Association
- Carriage Park Subdivision
Listing and Financial Details
- Assessor Parcel Number 952-03-020
Map
Home Values in the Area
Average Home Value in this Area
Tax History
| Year | Tax Paid | Tax Assessment Tax Assessment Total Assessment is a certain percentage of the fair market value that is determined by local assessors to be the total taxable value of land and additions on the property. | Land | Improvement |
|---|---|---|---|---|
| 2024 | $6,901 | $135,905 | $25,655 | $110,250 |
| 2023 | $6,510 | $106,470 | $24,010 | $82,460 |
| 2022 | $6,524 | $106,470 | $24,010 | $82,460 |
| 2021 | $6,450 | $106,470 | $24,010 | $82,460 |
| 2020 | $5,881 | $90,230 | $20,340 | $69,900 |
| 2019 | $5,696 | $257,800 | $58,100 | $199,700 |
| 2018 | $5,021 | $90,230 | $20,340 | $69,900 |
| 2017 | $4,990 | $84,140 | $17,920 | $66,220 |
| 2016 | $5,056 | $84,140 | $17,920 | $66,220 |
| 2015 | $4,702 | $84,140 | $17,920 | $66,220 |
| 2014 | $4,702 | $77,910 | $16,590 | $61,320 |
Property History
| Date | Event | Price | Change | Sq Ft Price |
|---|---|---|---|---|
| 06/16/2025 06/16/25 | For Sale | $500,000 | -- | $145 / Sq Ft |
Purchase History
| Date | Type | Sale Price | Title Company |
|---|---|---|---|
| Deed | $86,000 | -- | |
| Deed | -- | -- |
Mortgage History
| Date | Status | Loan Amount | Loan Type |
|---|---|---|---|
| Open | $90,000 | New Conventional | |
| Open | $150,000 | New Conventional | |
| Closed | $50,000 | Future Advance Clause Open End Mortgage | |
| Closed | $50,000 | Credit Line Revolving |
Similar Homes in Solon, OH
Source: MLS Now
MLS Number: 5131785
APN: 952-03-020
- 5876 Som Center Rd
- 5929 Som Center Rd
- 5721 Som Center Rd Unit 25
- 6414 Glenallen Ave
- 5645 Janet Blvd
- 33605 Wellingford Ct
- 32450 Cannon Rd
- 5510 Som Center Rd
- 6531 Arbordale Ave
- 34850 Cannon Rd
- 6583 Edgemoor Ave
- 6540 Som Center Rd
- 36212 Derby Downs Dr
- 6607 Forest Glen Ave
- 32859 Allenbury Dr
- 35891 Solon Rd
- 34600 Mcafee Dr
- 6583 Copley Ave
- 35906 Solon Rd
- 5360 Som Center Rd
- 5751 Som Center Rd Unit 6
- 32600 Aurora Rd
- 33050 Aurora Rd Unit 5
- 34500 Brookmeade Ct
- 34600 Park Dr E
- 33403 Cromwell Dr
- 32450 Cromwell Dr
- 26433 Solon Rd
- 6191 Mark Dr
- 25400 Rockside Rd
- 25000 Rockside Rd
- 14 Hall St
- 4748 Country Ln
- 6055 Bear Creek Dr
- 7180 Chagrin Rd
- 7560 Royal Portrush Dr
- 190 Jackson Dr
- 5497 Bartlett Rd
- 3092 Kendal Ln
- 9957 Darrow Park Dr
