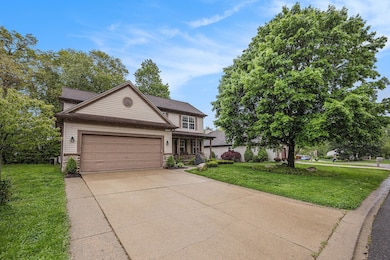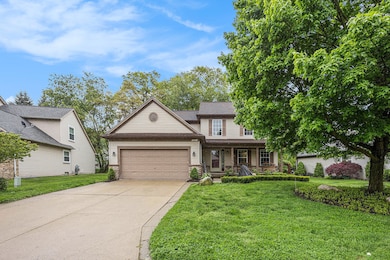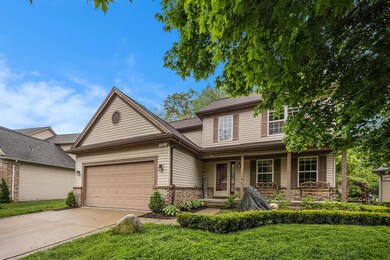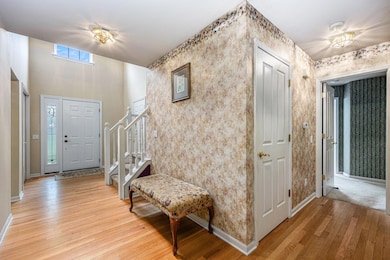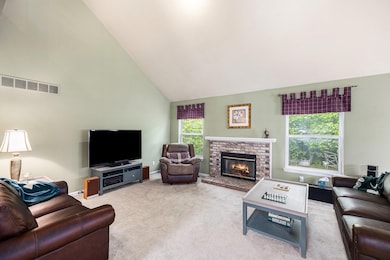Welcome to 3311 Hickory Dr. - Tucked into a quiet, tree-lined neighborhood, this is more than just a house — it's a place where memories are waiting to be made. From the moment you step inside, you'll feel a sense of comfort and calm. The main-level primary suite offers your own private sanctuary, complete with a newly updated bath and a soaking tub perfect for quiet evenings of reflection and rest.
The heart of the home is the kitchen, where the classic tile countertops and backsplash bring a flavor of Sicily to everyday living. Whether you're preparing a weeknight dinner or hosting loved ones, it's a space that invites connection and conversation. Just steps away, the living and dining rooms glow with warmth from the traditional fireplace an ideal setting for game nights, holiday gatherings, or simply curling up with a book.
Upstairs, two additional bedrooms and an open loft overlook the living area below, creating an airy, welcoming feel. The loft becomes whatever you need it to be a creative studio, a quiet workspace, or a playful hideout. The basement offers untapped potential to grow with your dreams, and the oversized garage is a haven for hobbyists and hands-on creators.
Out back, while the yard may be smaller, its wooded backdrop brings a sense of calm and privacy that makes every moment on the deck feel like a retreat. And beyond your own space, the neighborhood offers so much more a community park with basketball courts and swings, kids playing street hockey, neighbors who wave as they walk by. It's the kind of place where friendships are made on front porches and memories are written in chalk on the sidewalk.
If you're searching for a home that feels like it knows what you need peace, warmth, and a little bit of magic 3311 Hickory Dr. might just be calling you home.


