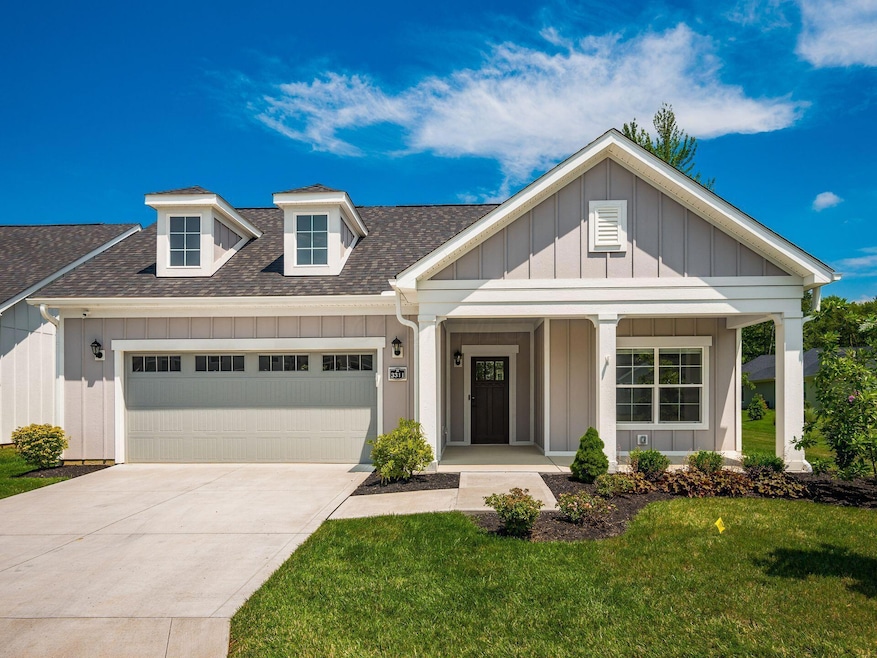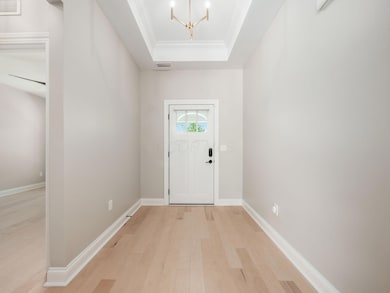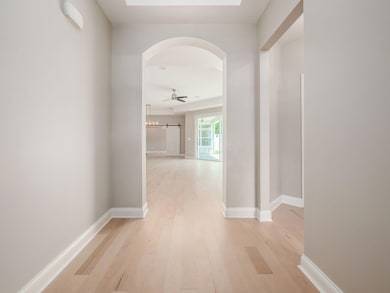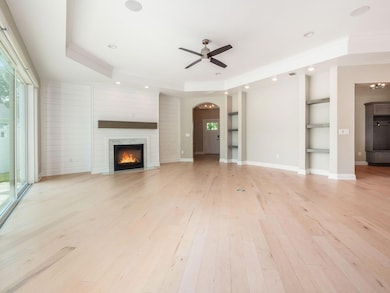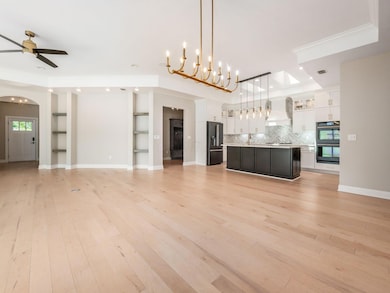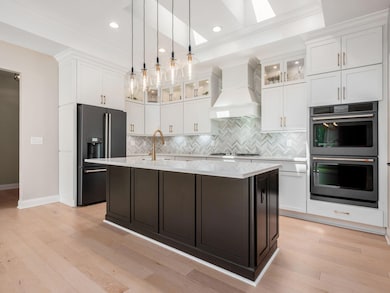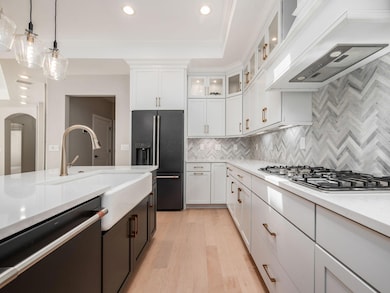
3311 Polden Hill Dr Unit 24 New Albany, OH 43054
Estimated payment $4,710/month
Highlights
- Fitness Center
- Clubhouse
- Community Pool
- High Point Elementary School Rated A
- Ranch Style House
- Fenced Yard
About This Home
Welcome to this stunning 2 bed, 3 bath Ranch-style home (built in 2022) offering over 2,400 sq ft of impeccable living space—designed with elegance, comfort, and ease of mind. Located in the sought-after Courtyards at Morse Circle, this home offers true open-concept living with a seamless flow between the Kitchen, Dining Area, and Great room, all bathed in natural light from walls of windows.
The gourmet Kitchen features 42'' white cabinetry, quartz countertops, black matte GE appliances a large center island, chevron mosaic tile backsplash, walk-in pantry, and custom lighting. The Great Room centers around a cozy gas fireplace with a marble surround and wood mantel, while the versatile Den with sliding barn doors offers space for a Home Office, Library—or even a 3rd Bedroom.
Retreat to the luxurious Owner's Suite complete with a walk-in closet and private Bath with dual sinks and a tiled shower. A sunny Guest Bedroom offers generous closet space and its own en-suite bath. Additional highlights include hardwood flooring throughout, detailed trim work, remote blinds, speakers inside/out, smooth ceilings, and a mudroom with half bath and laundry area off the 2-car attached garage.
Enjoy your private fenced courtyard with a patio and pet-friendly astro turf, perfect for outdoor dining and relaxation. This friendly community offers resort-style amenities including a clubhouse with fitness center, pool, and social spaces.
Conveniently located just minutes to New Albany, Easton, Country clubs, local farm markets & nature trails, this meticulously maintained home is freshly painted and move-in ready.
Schedule your private showing today—this rare gem won't last!
Property Details
Home Type
- Condominium
Est. Annual Taxes
- $13,683
Year Built
- Built in 2022
Lot Details
- No Common Walls
- Fenced Yard
HOA Fees
- $247 Monthly HOA Fees
Parking
- 2 Car Attached Garage
Home Design
- Ranch Style House
- Cluster Home
- Slab Foundation
Interior Spaces
- 2,449 Sq Ft Home
- Gas Log Fireplace
- Insulated Windows
- Ceramic Tile Flooring
- Home Security System
Kitchen
- Gas Range
- <<microwave>>
- Dishwasher
- Instant Hot Water
Bedrooms and Bathrooms
- 2 Main Level Bedrooms
Laundry
- Laundry on main level
- Electric Dryer Hookup
Outdoor Features
- Patio
Utilities
- Forced Air Heating and Cooling System
- Heating System Uses Gas
Listing and Financial Details
- Assessor Parcel Number 170-004917
Community Details
Overview
- Association fees include lawn care, snow removal
- Association Phone (614) 481-4411
- Cps HOA
- On-Site Maintenance
Amenities
- Clubhouse
- Recreation Room
Recreation
- Fitness Center
- Community Pool
- Bike Trail
- Snow Removal
Map
Home Values in the Area
Average Home Value in this Area
Tax History
| Year | Tax Paid | Tax Assessment Tax Assessment Total Assessment is a certain percentage of the fair market value that is determined by local assessors to be the total taxable value of land and additions on the property. | Land | Improvement |
|---|---|---|---|---|
| 2024 | $13,683 | $240,110 | $37,460 | $202,650 |
| 2023 | $13,500 | $240,110 | $37,460 | $202,650 |
| 2022 | $0 | $0 | $0 | $0 |
Property History
| Date | Event | Price | Change | Sq Ft Price |
|---|---|---|---|---|
| 07/09/2025 07/09/25 | For Sale | $599,900 | -- | $245 / Sq Ft |
Purchase History
| Date | Type | Sale Price | Title Company |
|---|---|---|---|
| Warranty Deed | $715,600 | Crown Search Box |
Mortgage History
| Date | Status | Loan Amount | Loan Type |
|---|---|---|---|
| Open | $510,000 | No Value Available |
Similar Homes in New Albany, OH
Source: Columbus and Central Ohio Regional MLS
MLS Number: 225025271
APN: 170-004917
- 3325 Strickland Dr
- 7768 Ansante Dr Unit 101
- 7753 Strickland Dr
- 6611 Morse Rd
- 7755 Cogwheel Dr Unit 25
- 6577 Wheatly Rd Unit LOT 403
- 6550 Wheatly Rd Unit LOT 704
- 6544 Wheatly Rd Unit LOT 702
- 6540 Wheatly Rd Unit LOT 701
- 6548 Wheatly Rd Unit LOT 703
- 6554 Wheatly Rd Unit LOT 705
- 3160 Reynoldsburg - New Albany Rd
- 1271 Fareharm Dr
- 1648 Minturn Dr
- 1770 Harrison Pond Dr
- 7555 Lambton Park Rd
- 1349 White Oak Ln Unit 1349
- 1148 Challis Springs Dr
- 1359 White Oak Ln Unit 1359
- 9178 Farlington Dr
- 6582 Wheatly Rd Unit Lot 601
- 6471 Albany Gate Unit ID1257768P
- 3960 Knapford Dr Unit ID1257771P
- 3958 Brendham Dr Unit ID1257796P
- 4110 W Clifton Cir
- 5049 Babbitt Rd
- 4121 Palmer Park Cir E
- 6400 Preserve Crossing Blvd N
- 200 W Main St
- 6480 Alexander Clay Unit 6426-305.1407645
- 6480 Alexander Clay Unit 4178-306.1405606
- 6480 Alexander Clay
- 15 Keswick Commons Unit 15
- 1350 Underwood Farms Blvd
- 696 Wilke Place
- 1267 Grove Dr Unit 2603
- 4032 Summerstone Dr
- 3977 Summerstone Dr
- 4120 Quentin Blvd
- 6108 Chestnut Ridge Dr
