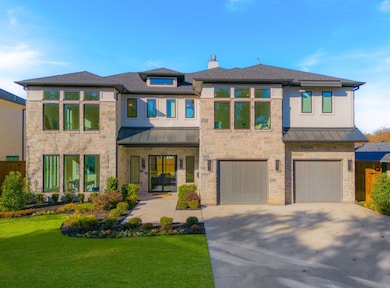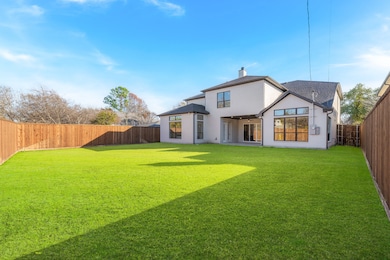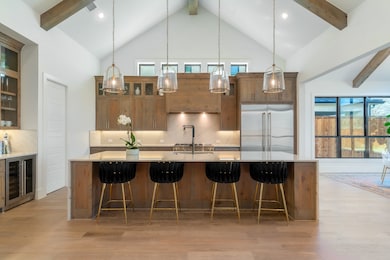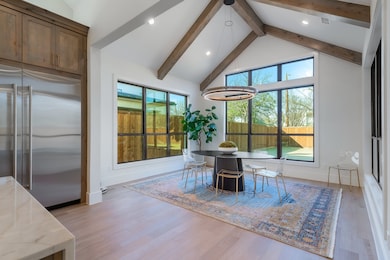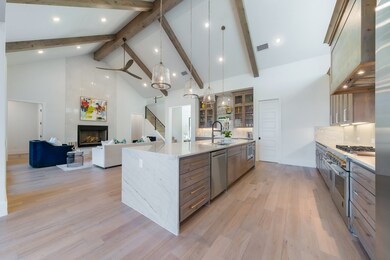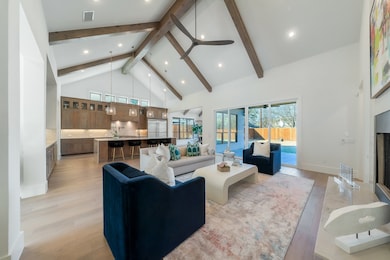3311 Regent Dr Dallas, TX 75229
Sparkman Club Estates NeighborhoodHighlights
- Built-In Refrigerator
- Contemporary Architecture
- Wood Flooring
- Open Floorplan
- Vaulted Ceiling
- Granite Countertops
About This Home
Available for immediate move in! Discover a rental opportunity that embodies luxury and comfort, nestled in the prestigious Sparkman Club Estates of Dallas. This contemporary residence exudes timeless elegance, offering a lifestyle of sophistication and ease. The home boasts stunning vaulted ceilings with beams, beautiful high-end LVP flooring, and large windows that fill every room with an abundance of natural light. The open-plan design creates a seamless flow between the living, dining, and kitchen areas, ideal for both entertaining and everyday living. The culinary enthusiast will appreciate the chef's kitchen, equipped with top-of-the-line Jenn Air stainless steel appliances, including a 6-burner gas range with griddle, custom vent hood, and pot filler. The kitchen's exquisite quartzite countertops and backsplash, breakfast bar, and spacious walk-in pantry enhance its functionality and style. The centerpiece of this culinary space is a gorgeous island with waterfall edges, perfectly complementing the dining area with its chic lighting and wrap-around windows. This home offers a private sanctuary in the primary suite, featuring oversized windows, a luxurious ensuite bathroom with a soaking tub, separate shower, double vanities, and high-end quartz finishes. An enviable closet and adjacent laundry room complete this relaxing retreat. Additional versatile spaces include a home office, an upstairs game room, and four spacious secondary bedrooms each with ensuite baths and distinctive tilework. Outdoors, a large covered patio awaits, offering the perfect spot to relax or entertain, with potential for an outdoor kitchen and dining area. Residents of Sparkman Club enjoy community amenities such as 3 pools, tennis and pickleball courts, playgrounds, a clubhouse, and year-round member events, adding to the vibrant living experience. Make this exceptional home your next rental haven in Dallas.
Listing Agent
Compass RE Texas, LLC Brokerage Phone: 817-368-2111 License #0477092 Listed on: 05/26/2025

Home Details
Home Type
- Single Family
Est. Annual Taxes
- $40,287
Year Built
- Built in 2023
Lot Details
- 0.25 Acre Lot
- Wood Fence
- Back Yard
Parking
- 2 Car Attached Garage
- Front Facing Garage
- Garage Door Opener
- Driveway
Home Design
- Contemporary Architecture
- Brick Exterior Construction
- Slab Foundation
- Composition Roof
Interior Spaces
- 4,936 Sq Ft Home
- 2-Story Property
- Open Floorplan
- Built-In Features
- Vaulted Ceiling
- Ceiling Fan
- Chandelier
- Wood Burning Fireplace
- Stone Fireplace
- Gas Fireplace
- Living Room with Fireplace
- Washer Hookup
Kitchen
- Eat-In Kitchen
- <<convectionOvenToken>>
- Electric Oven
- Built-In Refrigerator
- Dishwasher
- Kitchen Island
- Granite Countertops
- Disposal
Flooring
- Wood
- Carpet
- Tile
Bedrooms and Bathrooms
- 5 Bedrooms
- Walk-In Closet
Home Security
- Carbon Monoxide Detectors
- Fire and Smoke Detector
- Firewall
Outdoor Features
- Rain Gutters
Schools
- Degolyer Elementary School
- White High School
Utilities
- Central Heating and Cooling System
- Heating System Uses Natural Gas
- Vented Exhaust Fan
- High Speed Internet
- Cable TV Available
Listing and Financial Details
- Residential Lease
- Property Available on 6/1/25
- Tenant pays for all utilities
- 12 Month Lease Term
- Legal Lot and Block 21 / E6433
- Assessor Parcel Number 00000589597000000
Community Details
Overview
- Sparkman Club Association
- Sparkman Club Estates Subdivision
Pet Policy
- Pets Allowed
- Pet Deposit $750
Map
Source: North Texas Real Estate Information Systems (NTREIS)
MLS Number: 20947346
APN: 00000589597000000
- 10645 Marquis Ln
- 3209 Royal Ln
- 3256 Lancelot Dr
- 10638 Countess Dr
- 10911 Beauty Ln
- 10531 Marquis Ln
- 10711 Cromwell Dr
- 10727 Cromwell Dr
- 3343 Norcross Ln
- 3228 Galahad Dr
- 10930 Beauty Ln
- 10565 Cromwell Dr
- 10524 Countess Dr
- 3320 Norcross Ln
- 3515 Duchess Trail
- 3228 Townsend Dr
- 3136 Royal Gable Dr
- 3540 Royal Ln
- 3542 Regent Dr
- 3173 Catamore Ln
- 3334 Regent Dr
- 3226 Leahy Dr
- 3222 Latham Dr
- 11015 Beauty Ln
- 3126 Jubilee Trail
- 3215 Whitehall Dr
- 3336 Whitehall Dr
- 3061 Dothan Ln
- 10710 Lathrop Dr
- 10907 Marsh Ln
- 10923 Marsh Ln
- 3641 Timberview Rd
- 11483 Coral Hills Dr
- 10207 Carry Back Cir
- 3544 Northaven Rd Unit ID1019518P
- 3330 Timberview Rd
- 3647 Whitehall Dr
- 2976 Sundial Dr
- 10544 Cox Ln
- 3025 Westforest Dr

