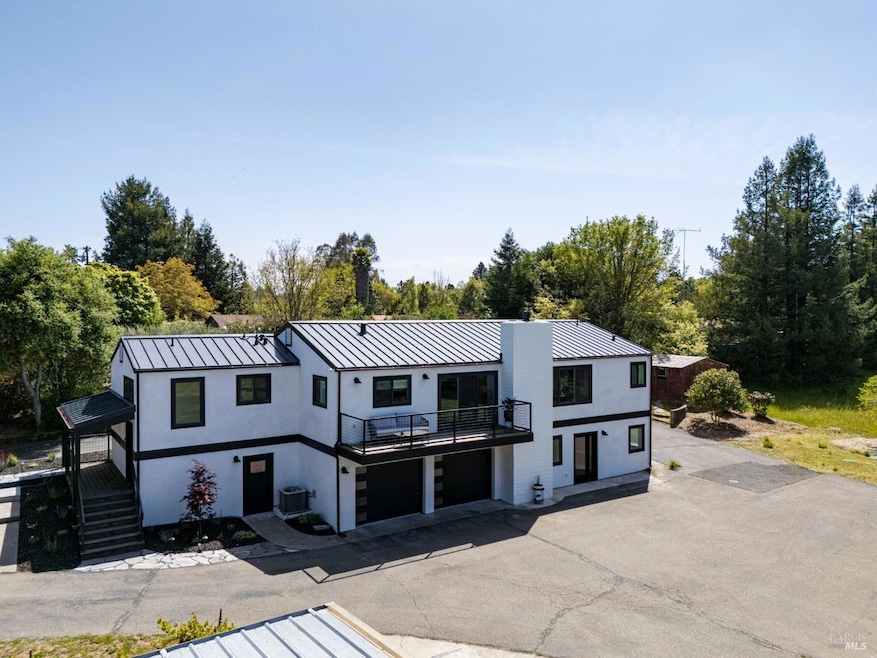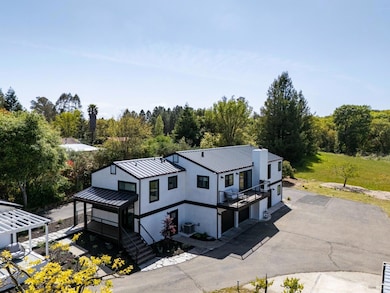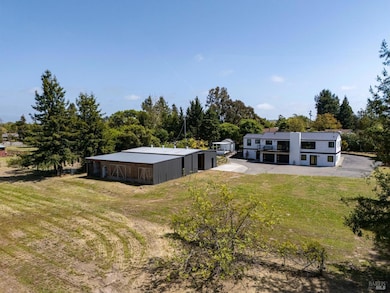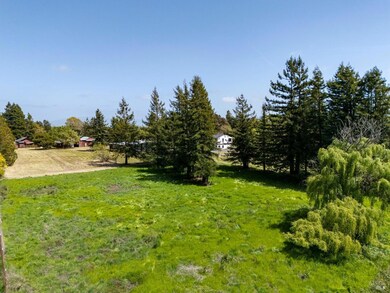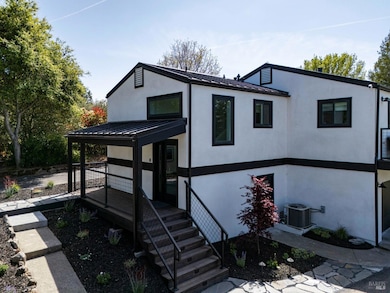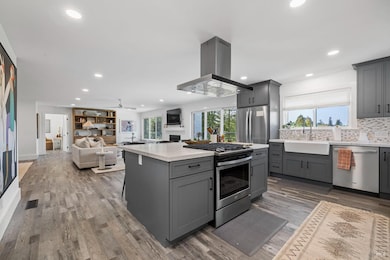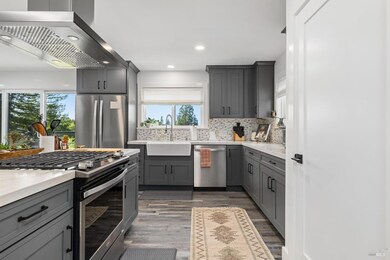
3314 Gravenstein Hwy S Sebastopol, CA 95472
Estimated payment $15,087/month
Highlights
- Parking available for a boat
- Barn
- Second Garage
- Analy High School Rated A-
- Corral
- Gated Community
About This Home
Set on 5.37 level acres, this beautifully versatile property offers wide-open space, natural beauty, and income potential. The main home, a light-filled 3,600 sq ft, 3-bed, 3-bath residence, has been completely remodeled with modern finishes and expansive views of the surrounding pastures and redwoods.Two charming 2-bed, 1-bath homes sit near the front of the property, fully updated and tenant-occupied with strong rental income. Several barns and outbuildings on slab foundations provide ideal space for storage, workshops, hobbyists, or car collections.The land is rich with opportunity perfect for gardens, orchards, horses, vineyards, or even creating a boutique wedding venue. With abundant water and a creek along the back,3314 Gravenstein Highway S. is the perfect canvas for a family compound, hobby farm, or your next great adventure.
Home Details
Home Type
- Single Family
Est. Annual Taxes
- $15,423
Year Built
- Built in 1979 | Remodeled
Lot Details
- 5.37 Acre Lot
- Property is Fully Fenced
- Landscaped
- Private Lot
- Meadow
- Garden
Parking
- 2 Car Detached Garage
- 6 Open Parking Spaces
- 4 Carport Spaces
- Second Garage
- Garage Door Opener
- Auto Driveway Gate
- Parking available for a boat
Home Design
- Concrete Foundation
- Stucco
Interior Spaces
- 3,630 Sq Ft Home
- 2-Story Property
- Gas Fireplace
- Great Room
- Family Room Off Kitchen
- Living Room with Attached Deck
- Formal Dining Room
- Laminate Flooring
- Pasture Views
- Basement Fills Entire Space Under The House
- Security System Owned
Kitchen
- Breakfast Area or Nook
- Walk-In Pantry
- Free-Standing Gas Oven
- Gas Cooktop
- Range Hood
- Dishwasher
- Kitchen Island
- Quartz Countertops
- Disposal
Bedrooms and Bathrooms
- 7 Bedrooms
- Retreat
- Primary Bedroom on Main
- Primary Bedroom Upstairs
- Bathroom on Main Level
Laundry
- Laundry closet
- Dryer
- Washer
- Sink Near Laundry
- 220 Volts In Laundry
Eco-Friendly Details
- Energy-Efficient Appliances
- Energy-Efficient Windows
- Energy-Efficient HVAC
Outdoor Features
- Balcony
- Separate Outdoor Workshop
- Outdoor Storage
- Outbuilding
- Front Porch
Additional Homes
- Separate Entry Quarters
Farming
- Barn
- Pasture
Horse Facilities and Amenities
- Corral
- Trailer Storage
Utilities
- Central Heating and Cooling System
- 220 Volts in Kitchen
- Well
- High-Efficiency Water Heater
- Septic System
- Internet Available
Listing and Financial Details
- Assessor Parcel Number 063-100-019-000
Community Details
Overview
Security
- Gated Community
Map
Home Values in the Area
Average Home Value in this Area
Tax History
| Year | Tax Paid | Tax Assessment Tax Assessment Total Assessment is a certain percentage of the fair market value that is determined by local assessors to be the total taxable value of land and additions on the property. | Land | Improvement |
|---|---|---|---|---|
| 2024 | $15,423 | $1,326,509 | $557,134 | $769,375 |
| 2023 | $15,423 | $1,104,365 | $536,099 | $568,266 |
| 2022 | $12,651 | $1,082,712 | $525,588 | $557,124 |
| 2021 | $12,514 | $1,061,483 | $515,283 | $546,200 |
| 2020 | $10,715 | $891,774 | $356,934 | $534,840 |
| 2019 | $10,202 | $874,289 | $349,936 | $524,353 |
| 2018 | $10,053 | $857,147 | $343,075 | $514,072 |
| 2017 | $0 | $840,342 | $336,349 | $503,993 |
| 2016 | $9,471 | $823,865 | $329,754 | $494,111 |
| 2015 | -- | $811,490 | $324,801 | $486,689 |
| 2014 | -- | $795,595 | $318,439 | $477,156 |
Property History
| Date | Event | Price | Change | Sq Ft Price |
|---|---|---|---|---|
| 06/21/2025 06/21/25 | Price Changed | $2,499,000 | -5.7% | $688 / Sq Ft |
| 05/11/2025 05/11/25 | For Sale | $2,650,000 | +112.0% | $730 / Sq Ft |
| 05/27/2021 05/27/21 | Sold | $1,250,000 | 0.0% | $344 / Sq Ft |
| 05/04/2021 05/04/21 | Pending | -- | -- | -- |
| 03/26/2021 03/26/21 | For Sale | $1,250,000 | -- | $344 / Sq Ft |
Purchase History
| Date | Type | Sale Price | Title Company |
|---|---|---|---|
| Quit Claim Deed | -- | None Listed On Document | |
| Quit Claim Deed | -- | None Listed On Document | |
| Grant Deed | $1,250,000 | First American Title Company | |
| Interfamily Deed Transfer | -- | First American Title Company | |
| Grant Deed | -- | Fidelity National Title | |
| Grant Deed | $792,000 | Fidelity National Title Co | |
| Interfamily Deed Transfer | -- | None Available | |
| Grant Deed | -- | First American Title Company | |
| Quit Claim Deed | -- | None Available | |
| Interfamily Deed Transfer | -- | -- | |
| Interfamily Deed Transfer | -- | -- |
Mortgage History
| Date | Status | Loan Amount | Loan Type |
|---|---|---|---|
| Previous Owner | $840,000 | Commercial | |
| Previous Owner | $2,500,000 | Stand Alone Refi Refinance Of Original Loan | |
| Previous Owner | $594,000 | Seller Take Back |
Similar Homes in Sebastopol, CA
Source: Bay Area Real Estate Information Services (BAREIS)
MLS Number: 325038477
APN: 063-100-019
- 2855 Old Gravenstein Hwy
- 3790 Gravenstein Hwy S
- 2690 Meier Rd
- 2383 Gravenstein Hwy S
- 4290 Gravenstein Hwy S
- 4344 Walker Ave
- 1090 Cunningham Rd
- 4389 Hessel Ct
- 1853 Cooper Rd
- 1415 Schaeffer Rd
- 4720 Paulsen Ln
- 6755 Carol Dr
- 1466 Cooper Rd
- 555 Snow Rd
- 5300 Gravenstein Hwy S
- 4474 Sunland Ave
- 5174 Blank Rd
- 1190 Gravenstein Hwy S
- 6670 Redwood Ave
- 6630 Evergreen Ave
- 608 Sparkes Rd Unit Molly's Place
- 6030 Blank Rd
- 4375 Stony Point Rd
- 7316 Bodega Ave
- 341 N Main St
- 4340 Roblar Rd Unit Studio #1
- 600 Rohnert Park Expy W
- 385 Murphy Ave Unit na
- 5102 Dowdell Ave
- 541 Carlson Ave
- 5121 Dowdell Ave
- 1501 Patty Place
- 1001 Doubles Dr
- 3750 Santa Rosa Ave
- 160 Golf Course Dr
- 3934 Louis Krohn Dr Unit Granny Unit
- 100 Avram Ave
- 3525 Brooks Ave Unit A
- 181-187 Avram Ave
- 4664 Fairway Dr Unit 1
