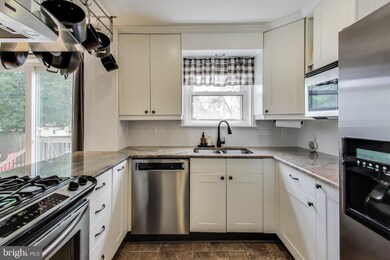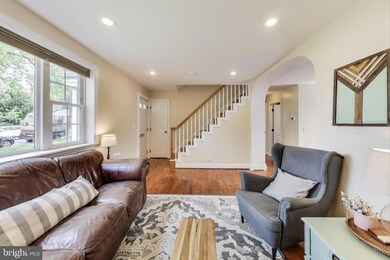3316 Harrell St Silver Spring, MD 20906
Connecticut Avenue Park NeighborhoodHighlights
- Gourmet Kitchen
- Cape Cod Architecture
- Main Floor Bedroom
- Wheaton High School Rated A
- Wood Flooring
- Corner Lot
About This Home
Fantastic Classic Cape Cod in Silver Spring, MD. 4 bed + 2 Bath - 2 on main with Full bath & 2 on upper level with Full bath - Brick on all 4 sides for great heat & cool efficiency, Side Driveway - Fenced in Yard with Hard Scape rear patio. Nice Kitchen Renovation with Gas Cooking and vent hood which opens up to an eat in area -- Updated Bathrooms too....Hardwood flooring on all upper 2 levels. Finished Rec. Room in Basement with built in shelving...Large Storage space great for Dry Goods or a Gym. convenient to major roads, local shopping and great dining options. Close to NIH/Walter Reed. Long Term Leases Welcome!
Home Details
Home Type
- Single Family
Est. Annual Taxes
- $5,892
Year Built
- Built in 1954 | Remodeled in 2021
Lot Details
- 5,514 Sq Ft Lot
- Landscaped
- Extensive Hardscape
- Corner Lot
- Back Yard Fenced and Front Yard
- Property is in excellent condition
- Property is zoned R60
Parking
- Driveway
Home Design
- Cape Cod Architecture
- Brick Exterior Construction
- Block Foundation
- Architectural Shingle Roof
- Concrete Perimeter Foundation
- HardiePlank Type
Interior Spaces
- Property has 3 Levels
- Built-In Features
- Ceiling height of 9 feet or more
- Ceiling Fan
- Recessed Lighting
- Gas Fireplace
- Double Pane Windows
- Window Treatments
- Dining Area
- Wood Flooring
Kitchen
- Gourmet Kitchen
- Stove
- <<microwave>>
- Dishwasher
- Stainless Steel Appliances
- Upgraded Countertops
- Disposal
Bedrooms and Bathrooms
Laundry
- Dryer
- Washer
Basement
- Heated Basement
- Connecting Stairway
- Interior and Side Basement Entry
- Water Proofing System
- Shelving
- Workshop
- Laundry in Basement
Eco-Friendly Details
- Energy-Efficient Windows
Outdoor Features
- Patio
- Shed
Utilities
- Ductless Heating Or Cooling System
- Forced Air Heating System
- Heat Pump System
- 200+ Amp Service
- Natural Gas Water Heater
Listing and Financial Details
- Residential Lease
- Security Deposit $3,800
- Tenant pays for frozen waterpipe damage, insurance, lawn/tree/shrub care, light bulbs/filters/fuses/alarm care, pest control, snow removal, trash removal, all utilities, gutter cleaning
- The owner pays for insurance, management
- 12-Month Min and 36-Month Max Lease Term
- Available 7/17/25
- $45 Application Fee
- Assessor Parcel Number 161301240906
Community Details
Overview
- No Home Owners Association
- $49 Other Monthly Fees
- Connecticut Ave Subdivision
Pet Policy
- No Pets Allowed
Map
Source: Bright MLS
MLS Number: MDMC2182316
APN: 13-01240906
- 12703 Bluhill Rd
- 12812 Crisfield Rd
- 12913 Estelle Rd
- 12929 Valleywood Dr
- 3321 Clay St
- 13007 Estelle Rd
- 3312 Clay St
- 3608 Everton St
- 2802 Urbana Dr
- 2816 Denley Place
- 13003 Hathaway Dr
- 3914 Havard St
- 3803 Kayson St
- 13000 Daley St
- 13111 Valleywood Dr
- 12509 Holdridge Rd
- 13012 Daley St
- 2920 Weisman Rd
- 12507 Greenly St
- 4007 Jeffry St
- 3511 Greenly St
- 3608 Isbell St
- 3308 Kayson St
- 12837 Flack St
- 12920 Holdridge Rd
- 12824 Epping Terrace
- 12124 Bluhill Rd
- 2806 Terrapin Rd
- 3205 Henderson Ave
- 12040 Valleywood Dr
- 12633 Georgia Ave
- 2703 Terrapin Rd
- 13306 Georgia Ave
- 2621 Terrapin Rd
- 2511 Glenallen Ave
- 12007 Livingston St
- 4113 Weller Rd
- 2431 Glenallan Ave
- 12011 Veirs Mill Rd
- 173 Kandinsky Loop







