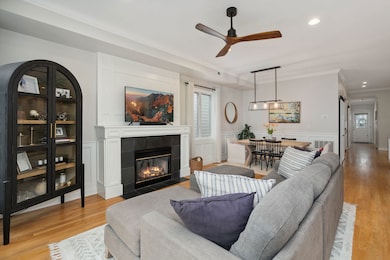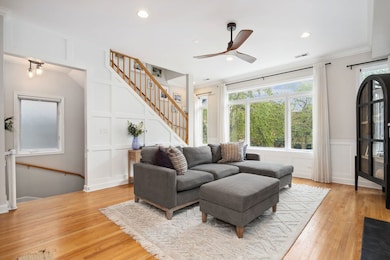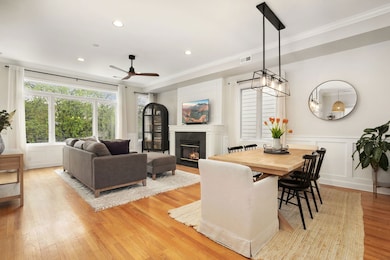
3316 N Leavitt St Unit 2 Chicago, IL 60618
Roscoe Village NeighborhoodEstimated payment $4,965/month
Highlights
- Penthouse
- Open Floorplan
- Wood Flooring
- John James Audubon Elementary School Rated 9+
- Deck
- Breakfast Room
About This Home
MULTIPLE OFFERS, H&B DUE SUNDAY JULY 13TH @ 7PM. NO ESCALATION CLAUSES. A totally unique opportunity to own this stunning four-bedroom, two-bathroom top-floor duplex in a PRIME Roscoe Village location, perfectly situated on one of the neighborhood's most picturesque tree-lined blocks-just steps from all the action. Enter through a private entrance into a bright and expansive living space that lives like a single-family home, featuring a true dedicated dining area and a beautifully updated kitchen with white cabinetry, black hardware, a tiled backsplash, and a stylish dry bar with beverage fridge. The main level offers two spacious bedrooms, a fully updated bathroom, a large private deck off the back, and gorgeous hardwood floors throughout. Upstairs, the full primary suite impresses with two massive walk-in closets, a spa-like bathroom with soaking tub, dual vanity, and walk-in shower, plus a full-size side-by-side laundry room for ultimate convenience, and a comfortable second bedroom. Bathed in natural light from four exposures, skylights, and oversized windows, this sun-drenched home also includes a cozy gas fireplace, carpeted upper level, and thoughtful finishes throughout. There is a garage parking space and shared yard space included as well! Located in the highly rated Audubon Elementary district and just minutes from Hamlin Park, award-winning restaurants, coffee shops, boutiques, and public transportation, this home checks every box for location, style, and functionality in the heart of one of Chicago's best neighborhoods.
Listing Agent
Berkshire Hathaway HomeServices Chicago License #475171462 Listed on: 07/09/2025

Property Details
Home Type
- Condominium
Est. Annual Taxes
- $10,060
HOA Fees
- $250 Monthly HOA Fees
Parking
- 1 Car Garage
- Off Alley Parking
- Parking Included in Price
Home Design
- Penthouse
- Asphalt Roof
Interior Spaces
- 2-Story Property
- Open Floorplan
- Gas Log Fireplace
- Double Pane Windows
- Drapes & Rods
- Display Windows
- Sliding Doors
- Family Room
- Living Room with Fireplace
- Combination Dining and Living Room
- Breakfast Room
Kitchen
- Microwave
- Dishwasher
- Stainless Steel Appliances
- Disposal
Flooring
- Wood
- Carpet
Bedrooms and Bathrooms
- 4 Bedrooms
- 4 Potential Bedrooms
- Walk-In Closet
- 2 Full Bathrooms
- Dual Sinks
- Soaking Tub
- Separate Shower
Laundry
- Laundry Room
- Dryer
- Washer
Outdoor Features
- Deck
Schools
- Audubon Elementary School
Utilities
- Forced Air Heating and Cooling System
- Heating System Uses Natural Gas
- Lake Michigan Water
Listing and Financial Details
- Homeowner Tax Exemptions
Community Details
Overview
- Association fees include water, insurance, exterior maintenance, scavenger
- 2 Units
Pet Policy
- Pets up to 99 lbs
- Dogs and Cats Allowed
Map
Home Values in the Area
Average Home Value in this Area
Tax History
| Year | Tax Paid | Tax Assessment Tax Assessment Total Assessment is a certain percentage of the fair market value that is determined by local assessors to be the total taxable value of land and additions on the property. | Land | Improvement |
|---|---|---|---|---|
| 2024 | $10,061 | $62,229 | $24,025 | $38,204 |
| 2023 | $9,786 | $51,000 | $19,375 | $31,625 |
| 2022 | $9,786 | $51,000 | $19,375 | $31,625 |
| 2021 | $9,586 | $51,000 | $19,375 | $31,625 |
| 2020 | $10,831 | $51,724 | $8,060 | $43,664 |
| 2019 | $10,721 | $56,789 | $8,060 | $48,729 |
| 2018 | $10,539 | $56,789 | $8,060 | $48,729 |
| 2017 | $10,500 | $52,150 | $7,130 | $45,020 |
| 2016 | $10,445 | $52,150 | $7,130 | $45,020 |
| 2015 | $9,556 | $52,150 | $7,130 | $45,020 |
| 2014 | $7,016 | $37,814 | $5,502 | $32,312 |
| 2013 | $6,877 | $37,814 | $5,502 | $32,312 |
Property History
| Date | Event | Price | Change | Sq Ft Price |
|---|---|---|---|---|
| 07/14/2025 07/14/25 | Pending | -- | -- | -- |
| 07/09/2025 07/09/25 | For Sale | $699,900 | +12.9% | -- |
| 04/30/2021 04/30/21 | Sold | $620,000 | +3.5% | $293 / Sq Ft |
| 03/05/2021 03/05/21 | Pending | -- | -- | -- |
| 03/03/2021 03/03/21 | For Sale | $599,000 | +14.9% | $283 / Sq Ft |
| 07/07/2014 07/07/14 | Sold | $521,500 | -3.2% | $261 / Sq Ft |
| 04/29/2014 04/29/14 | Pending | -- | -- | -- |
| 03/21/2014 03/21/14 | For Sale | $539,000 | -- | $270 / Sq Ft |
Purchase History
| Date | Type | Sale Price | Title Company |
|---|---|---|---|
| Warranty Deed | $620,000 | Chicago Title | |
| Deed | $521,500 | Atgf Inc | |
| Interfamily Deed Transfer | $461,000 | Cti | |
| Warranty Deed | $410,000 | Lawyers Title Insurance Corp | |
| Warranty Deed | $388,000 | -- | |
| Warranty Deed | $360,000 | -- |
Mortgage History
| Date | Status | Loan Amount | Loan Type |
|---|---|---|---|
| Previous Owner | $558,000 | New Conventional | |
| Previous Owner | $328,000 | No Value Available | |
| Previous Owner | $368,000 | No Value Available | |
| Previous Owner | $285,000 | No Value Available |
Similar Homes in Chicago, IL
Source: Midwest Real Estate Data (MRED)
MLS Number: 12413286
APN: 14-19-319-050-1002
- 3329 N Bell Ave
- 3254 N Leavitt St
- 2139 W Roscoe St Unit 3E
- 2137 W School St
- 2136 W Melrose St
- 2142 W Roscoe St Unit 3C
- 3414 N Bell Ave
- 3323 N Claremont Ave
- 3444 N Hamilton Ave
- 3443 N Hamilton Ave
- 3452 N Bell Ave
- 2249 W Belmont Ave
- 2312 W Belmont Ave Unit 1W
- 2239 W Cornelia Ave
- 2234 W Fletcher St
- 2107 W Belmont Ave Unit 2C
- 2338 W Roscoe St Unit 2E
- 2340 W Roscoe St Unit 2W
- 3507 N Bell Ave
- 3124 N Leavitt St






