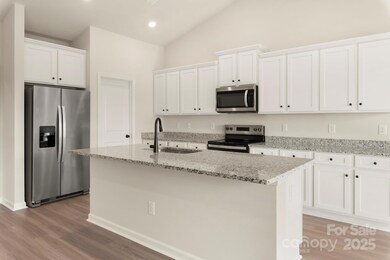
3319 Burberry Dr Gastonia, NC 28052
Estimated payment $2,117/month
Highlights
- Under Construction
- 2 Car Attached Garage
- Community Playground
- Covered patio or porch
- Walk-In Closet
- Laundry Room
About This Home
This home is packed with all the modern upgrades you’ve been dreaming of! Combining sleek elegance and comfort, it’s the perfect space for both family living and entertaining. Step into the expansive open-concept living area, where the living room and kitchen flow seamlessly, creating a warm and inviting space for gatherings. The cozy dining area is ideal for family meals or intimate dinners, while the kitchen features brand-new, energy-efficient appliances that blend style with sustainability. Elegant granite countertops add a luxurious touch to your culinary experience. After a busy day, unwind in your private owner’s suite, the perfect retreat for ultimate relaxation. Our team is ready to show you everything that makes this property special. Stop by or call to schedule your tour.By obtaining financing through our preferred lender take advantage of seller concessions, like our Builder Paid Closing Costs. Plus take advantage of our $0 Down Programs!
Listing Agent
LGI Homes NC LLC Brokerage Phone: 704-493-3048 License #234526 Listed on: 03/21/2025
Home Details
Home Type
- Single Family
Year Built
- Built in 2025 | Under Construction
HOA Fees
- $25 Monthly HOA Fees
Parking
- 2 Car Attached Garage
- Garage Door Opener
- Driveway
Home Design
- Home is estimated to be completed on 8/29/25
- Slab Foundation
- Vinyl Siding
Interior Spaces
- 1,552 Sq Ft Home
- 1-Story Property
- Wired For Data
- Ceiling Fan
- Window Screens
- Entrance Foyer
- Vinyl Flooring
- Pull Down Stairs to Attic
Kitchen
- Electric Oven
- <<selfCleaningOvenToken>>
- Electric Range
- <<microwave>>
- Dishwasher
- Kitchen Island
- Disposal
Bedrooms and Bathrooms
- 3 Main Level Bedrooms
- Walk-In Closet
- 2 Full Bathrooms
- Garden Bath
Laundry
- Laundry Room
- Washer and Electric Dryer Hookup
Schools
- H.H. Beam Elementary School
- Southwest Middle School
- Hunter Huss High School
Utilities
- Zoned Heating and Cooling
- Heat Pump System
- Underground Utilities
- Cable TV Available
Additional Features
- Covered patio or porch
- Property is zoned RO-CU
Listing and Financial Details
- Assessor Parcel Number 313056
Community Details
Overview
- American Property Association Management Association
- Built by LGI Homes-NC, LLC
- Stagecoach Station Subdivision, Cary Floorplan
- Mandatory home owners association
Amenities
- Picnic Area
Recreation
- Community Playground
- Trails
Map
Home Values in the Area
Average Home Value in this Area
Property History
| Date | Event | Price | Change | Sq Ft Price |
|---|---|---|---|---|
| 04/11/2025 04/11/25 | Price Changed | $319,900 | -2.4% | $206 / Sq Ft |
| 04/03/2025 04/03/25 | Price Changed | $327,900 | +0.6% | $211 / Sq Ft |
| 03/28/2025 03/28/25 | Price Changed | $325,900 | -2.1% | $210 / Sq Ft |
| 03/21/2025 03/21/25 | For Sale | $332,900 | -- | $214 / Sq Ft |
Similar Homes in the area
Source: Canopy MLS (Canopy Realtor® Association)
MLS Number: 4237852
- 3320 Burberry Dr
- 3324 Burberry Dr
- 3315 Burberry Dr
- 3332 Burberry Dr
- 3327 Burberry Dr
- 3336 Burberry Dr
- 3335 Burberry Dr
- 3340 Burberry Dr
- 3339 Burberry Dr
- 3334 Strong Box Ln
- 3330 Strong Box Ln
- 3338 Strong Box Ln
- 3342 Strong Box Ln
- 3346 Strong Box Ln
- 3350 Burberry Dr
- 3350 Strong Box Ln
- 3457 Bear Den Dr
- 3473 Bear Den Dr
- 3430 Saddlebred Dr
- 3452 Saddlebred Dr
- 3113 Strong Box Ln
- 605 Queens Rd
- 209 Nila Dawn Ave
- 3332 York Hwy
- 3342 York Hwy
- 1926 Hartford Dr
- 2716 Crawford Ave
- 3624 Somerset Dr
- 2108 Garland Ave
- 1616 Anthony Dr
- 326 Mountain View St Unit A
- 326 Mountain View St Unit B
- 2416 Wendy Ln Unit 13
- 1680 Herman Dr
- 1518 Belmar Dr
- 516 Basswood Way
- 1500 John Ave
- 4620 Grier St
- 4709 Grier St
- 1200 East Dr






