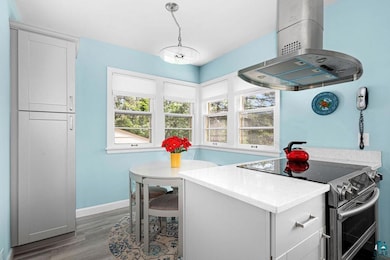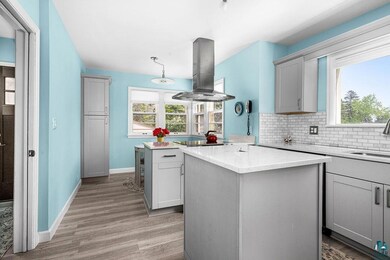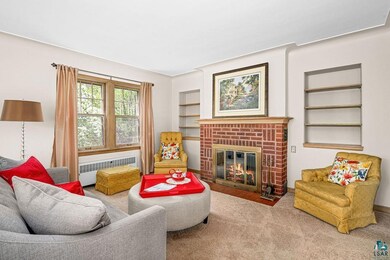
3319 E Superior St Duluth, MN 55804
Congdon Park NeighborhoodEstimated payment $3,120/month
Highlights
- Rowhouse Architecture
- Main Floor Primary Bedroom
- No HOA
- Congdon Elementary School Rated A-
- 2 Fireplaces
- 1 Car Detached Garage
About This Home
Nestled in the heart of the sought-after Congdon neighborhood, this charming home offers the perfect blend of modern updates and classic appeal on an expansive 100 x 150 foot lot. Just a half block from the scenic Tischer Creek trails and close to the Lakewalk, outdoor enthusiasts will love the easy access to nature, while the walkability to schools and proximity to downtown make everyday living a breeze. Step inside to discover a beautifully renovated kitchen featuring sleek stainless steel appliances and solid surface counters—ideal for home chefs and entertaining alike. The inviting living room centers around a cozy fireplace, creating a warm and welcoming space for gatherings or quiet evenings at home. This home boasts three spacious bedrooms, including a primary suite with its own private 3⁄4 bath, offering a peaceful retreat at the end of the day. The lower level is designed for relaxation and fun, with a generous rec room complete with a second fireplace, a sauna for unwinding, and ample storage for all your needs. Enjoy summer evenings on the sweet patio, perfect for grilling, dining, or simply soaking in the tranquil surroundings of your oversized lot. With its unbeatable location, thoughtful updates, and abundant space both inside and out, this Congdon gem is ready to welcome you home. Don’t miss your chance to make this exceptional property yours—schedule a private showing today!
Home Details
Home Type
- Single Family
Est. Annual Taxes
- $4,313
Year Built
- Built in 1947
Lot Details
- 0.34 Acre Lot
- Lot Dimensions are 100x150
Parking
- 1 Car Detached Garage
Home Design
- Rowhouse Architecture
- Brick Exterior Construction
- Concrete Foundation
- Wood Frame Construction
- Asphalt Shingled Roof
- Vinyl Siding
Interior Spaces
- Multi-Level Property
- 2 Fireplaces
- Wood Burning Fireplace
- Family Room
- Living Room
- Dining Room
- Basement Fills Entire Space Under The House
- Laundry Room
Bedrooms and Bathrooms
- 3 Bedrooms
- Primary Bedroom on Main
- Bathroom on Main Level
Utilities
- Hot Water Heating System
- Boiler Heating System
Community Details
- No Home Owners Association
Listing and Financial Details
- Assessor Parcel Number 010-1370-01280
Map
Home Values in the Area
Average Home Value in this Area
Tax History
| Year | Tax Paid | Tax Assessment Tax Assessment Total Assessment is a certain percentage of the fair market value that is determined by local assessors to be the total taxable value of land and additions on the property. | Land | Improvement |
|---|---|---|---|---|
| 2023 | $4,212 | $306,000 | $65,200 | $240,800 |
| 2022 | $3,460 | $271,700 | $57,900 | $213,800 |
| 2021 | $3,392 | $224,400 | $47,300 | $177,100 |
| 2020 | $3,144 | $224,400 | $47,300 | $177,100 |
| 2019 | $3,064 | $205,200 | $42,800 | $162,400 |
| 2018 | $2,858 | $201,900 | $42,800 | $159,100 |
| 2017 | $2,628 | $201,900 | $42,800 | $159,100 |
| 2016 | $2,568 | $3,000 | $3,000 | $0 |
| 2015 | $2,140 | $136,200 | $22,900 | $113,300 |
| 2014 | $2,140 | $136,200 | $22,900 | $113,300 |
Property History
| Date | Event | Price | Change | Sq Ft Price |
|---|---|---|---|---|
| 06/06/2025 06/06/25 | Pending | -- | -- | -- |
| 06/05/2025 06/05/25 | For Sale | $499,900 | -- | $248 / Sq Ft |
Purchase History
| Date | Type | Sale Price | Title Company |
|---|---|---|---|
| Deed | -- | None Listed On Document | |
| Interfamily Deed Transfer | -- | None Available |
Similar Homes in Duluth, MN
Source: Lake Superior Area REALTORS®
MLS Number: 6119857
APN: 010137001280
- 3215 E Superior St
- 3603 E 3rd St
- 3006 E 1st St
- 2932 E Superior St
- 2921 Branch St
- 3721 London Rd
- 609 N 34th Ave E
- 3733 London Rd Unit 15
- 3733 London Rd
- 2807 E 2nd St
- 2900 London Rd
- 2708 E 1st St
- 2603 Greysolon Rd
- 2525 E 2nd St
- 115 E Arrowhead Rd
- 2514 Branch St
- 4021 Gilliat St
- 2415 E 2nd St
- 1837 Woodland Ave
- 1729 Woodland Ave






