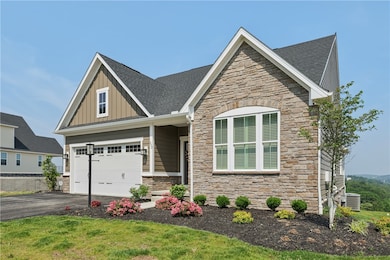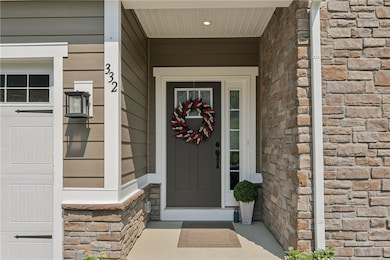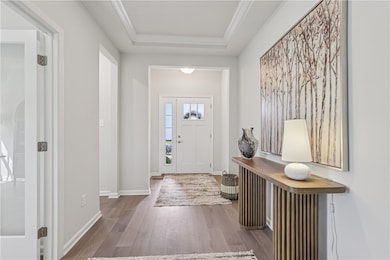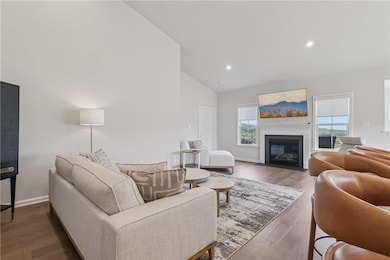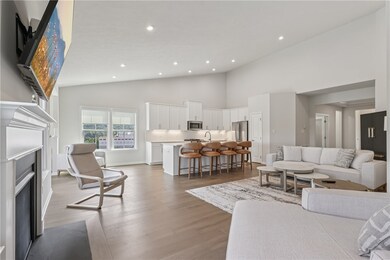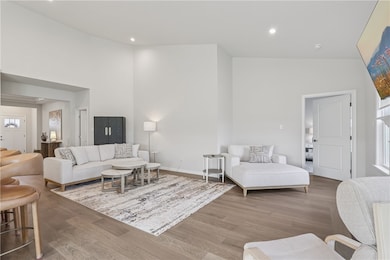
$594,900
- 3 Beds
- 3 Baths
- 1,790 Sq Ft
- 314 Garden Ct
- Washington, PA
One Level Living at It's Finest! Nestled on a serene cul-de-sac lot, this stunning home boasts a full front porch, welcoming you into a space where quality and comfort meet. The main floor features a luxurious Primary Owner's Suite with a cathedral ceiling, a spa-like ensuite bath with double bowl vanities, marble countertops, a double garden tub, and a separate shower. The heart of the home is
Bonnie Loya BERKSHIRE HATHAWAY THE PREFERRED REALTY

