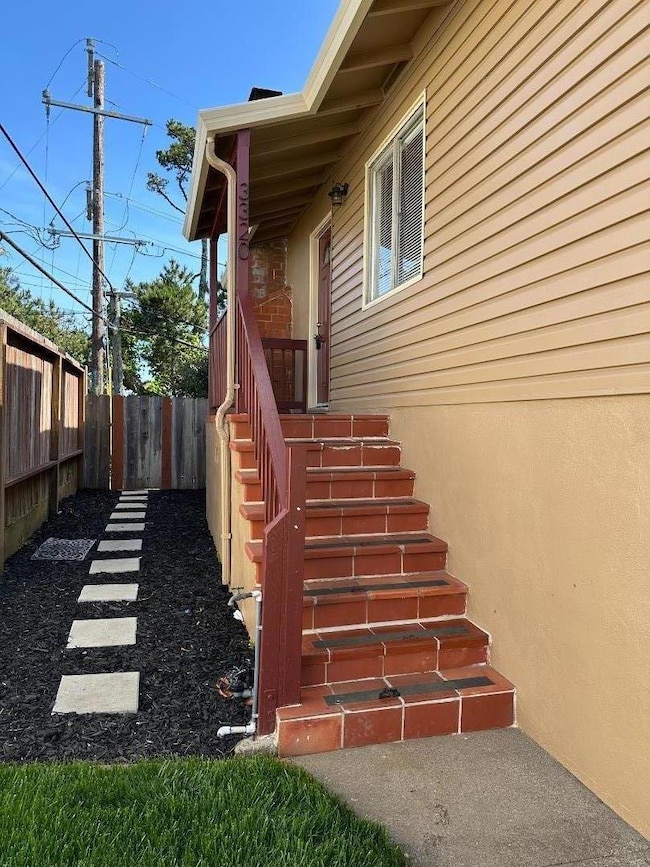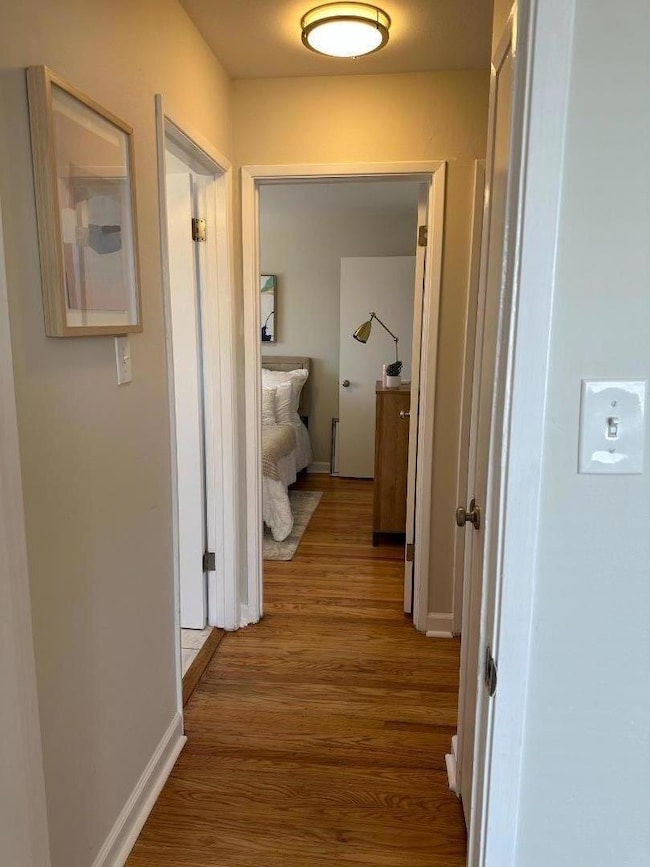
3320 Fasman Dr San Bruno, CA 94066
Pacific Heights-San Mateo Co NeighborhoodEstimated payment $6,817/month
Total Views
14,055
3
Beds
2
Baths
1,190
Sq Ft
$1,007
Price per Sq Ft
Highlights
- Wood Flooring
- Balcony
- Remodeled Bathroom
- Capuchino High School Rated A-
- Forced Air Heating System
- West Facing Home
About This Home
Welcome to this Pacific Heights beauty. Updated elevated ranch style home, great family neighborhood, large front and rear yards. Kitchen and baths have been remodeled, spacious room sizes, refinished hardwood floors, new paint inside and outside of the home. Easy access to Skyline and Serramonte shopping, easy access to SF, Peninsula, SJ and the the ocean communities. Don't miss this beauty ... Priced to sell!
Home Details
Home Type
- Single Family
Est. Annual Taxes
- $2,182
Year Built
- Built in 1960
Lot Details
- 4,866 Sq Ft Lot
- West Facing Home
- Wood Fence
- Level Lot
- Back Yard
- Zoning described as R10006
Parking
- 2 Car Garage
Home Design
- Slab Foundation
- Wood Frame Construction
- Composition Roof
- Stucco
Interior Spaces
- 1,190 Sq Ft Home
- 1-Story Property
- Living Room with Fireplace
- Dining Area
- Laundry in Garage
Kitchen
- Oven or Range
- Dishwasher
- Disposal
Flooring
- Wood
- Tile
Bedrooms and Bathrooms
- 3 Bedrooms
- Remodeled Bathroom
- 2 Full Bathrooms
Outdoor Features
- Balcony
Utilities
- Forced Air Heating System
- Heating System Uses Gas
- Separate Meters
- Individual Gas Meter
Listing and Financial Details
- Assessor Parcel Number 017-281-020
Map
Create a Home Valuation Report for This Property
The Home Valuation Report is an in-depth analysis detailing your home's value as well as a comparison with similar homes in the area
Home Values in the Area
Average Home Value in this Area
Tax History
| Year | Tax Paid | Tax Assessment Tax Assessment Total Assessment is a certain percentage of the fair market value that is determined by local assessors to be the total taxable value of land and additions on the property. | Land | Improvement |
|---|---|---|---|---|
| 2025 | $2,182 | -- | -- | -- |
| 2023 | $2,182 | $90,910 | $21,188 | $69,722 |
| 2022 | $1,068 | $89,128 | $20,773 | $68,355 |
| 2021 | $1,054 | $87,381 | $20,366 | $67,015 |
| 2020 | $1,045 | $86,486 | $20,158 | $66,328 |
| 2019 | $1,029 | $84,791 | $19,763 | $65,028 |
| 2018 | $982 | $83,129 | $19,376 | $63,753 |
| 2017 | $972 | $81,500 | $18,997 | $62,503 |
| 2016 | $942 | $79,903 | $18,625 | $61,278 |
| 2015 | $930 | $78,704 | $18,346 | $60,358 |
| 2014 | $918 | $77,163 | $17,987 | $59,176 |
Source: Public Records
Property History
| Date | Event | Price | Change | Sq Ft Price |
|---|---|---|---|---|
| 06/07/2025 06/07/25 | Price Changed | $1,198,000 | -6.3% | $1,007 / Sq Ft |
| 05/16/2025 05/16/25 | Price Changed | $1,278,000 | -5.2% | $1,074 / Sq Ft |
| 04/20/2025 04/20/25 | For Sale | $1,348,000 | -- | $1,133 / Sq Ft |
Source: MLSListings
Purchase History
| Date | Type | Sale Price | Title Company |
|---|---|---|---|
| Deed | -- | None Listed On Document | |
| Grant Deed | -- | None Listed On Document | |
| Interfamily Deed Transfer | -- | -- |
Source: Public Records
Similar Homes in the area
Source: MLSListings
MLS Number: ML82003325
APN: 017-281-020
Nearby Homes
- 3431 Fleetwood Dr
- 3392 Fleetwood Dr
- 7222 Shannon Park Ct
- 2504 Ardee Ln
- 3550 Carter Dr Unit 65
- 2751 Duhallow Way
- 2033 Oakmont Dr
- 2521 Sherwood Dr
- 720 Lockhaven Dr
- 129 Outlook Cir Unit 10
- 1 Appian Way Unit 709-2
- 1 Appian Way Unit 710-6
- 1 Appian Way Unit 715-11
- 1 Appian Way Unit 706-5
- 1 Appian Way Unit 703-2
- 1 Appian Way Unit 712-3
- 1 Appian Way Unit 704-6
- 2204 Delvin Way
- 640 Heather Ct
- 47 Seville Way
- 3815 Susan Dr
- 2 Pacific Bay Cir
- 3460-3480 Carter Dr
- 2595 Wentworth Dr Unit 1
- 1 Appian Way
- 1 Appian Way Unit 710-6
- 3561 Sneath Ln
- 2200 Gellert Blvd Unit 6202
- 2200 Gellert Blvd
- 3880 Callan Blvd
- 533 Verducci Dr Unit 533 Verducci
- 50 Hyde Ct
- 500 King Dr
- 365 Talbot Ave
- 420 Lewis Ln Unit 420 Lewis
- 225 Moana Place
- 2530 Francisco Blvd
- 832 Skycrest Dr
- 405 Piccadilly Place Unit 18
- 405 Piccadilly Place Unit 22






