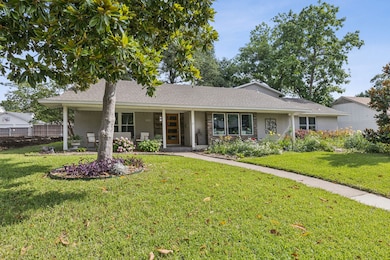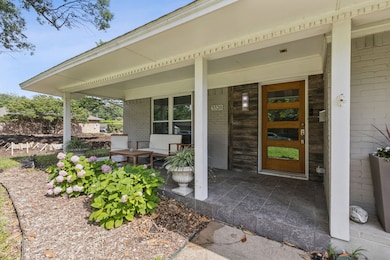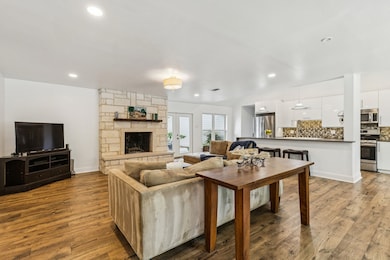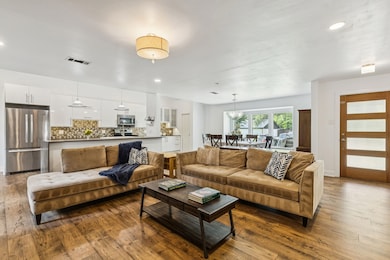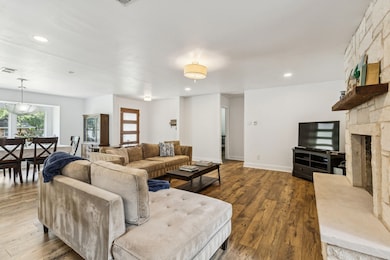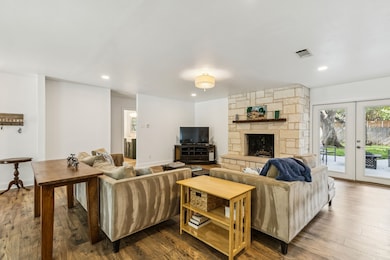
3320 Norcross Ln Dallas, TX 75229
Sparkman Club Estates NeighborhoodEstimated payment $6,159/month
Highlights
- Open Floorplan
- Community Pool
- Covered patio or porch
- 2-Story Property
- Tennis Courts
- 2 Car Attached Garage
About This Home
Space galore in sought-after Sparkman Club Estates! Boasting over 3,200 square feet, this home welcomes you with charming curb appeal & a cozy front porch. Inside, you’ll find fresh paint & luxury vinyl plank flooring throughout the main living areas & bedrooms. The open-concept layout connects the main living & dining spaces to the kitchen, making everyday living & entertaining a breeze. The split primary suite offers a private retreat with a walk-in closet & an updated bath featuring double vanities & a wet room with soaking tub & walk-in shower. On the opposite side of the home, you'll find three additional bedrooms, one of which could serve as a second primary suite complete with dual walk-in closets & a private bath. In 2022, the home was thoughtfully expanded with new foundation to include a multipurpose room, a 2-car attached garage, and a bonus upstairs game room- providing flexible space for everyone. Outside, enjoy a huge back patio shaded by mature oak trees, perfect for relaxing or entertaining. Buyers eligible to join Sparkman Club with swim, tennis and year round activities. Clubhouse located at 3366 Duchess Trail. All information deemed reliable. Buyer or Buyer's agent to verify al information & measurements.
Listing Agent
Russell Trenary, Realtors Brokerage Phone: 214-769-2652 License #0510416 Listed on: 06/05/2025
Home Details
Home Type
- Single Family
Est. Annual Taxes
- $17,782
Year Built
- Built in 1959
Lot Details
- 10,193 Sq Ft Lot
- Lot Dimensions are 82 x 125
- Wood Fence
- Interior Lot
- Sprinkler System
Parking
- 2 Car Attached Garage
- Alley Access
- Rear-Facing Garage
- Driveway
- Electric Gate
Home Design
- 2-Story Property
- Brick Exterior Construction
- Slab Foundation
- Composition Roof
Interior Spaces
- 3,242 Sq Ft Home
- Open Floorplan
- Ceiling Fan
- Wood Burning Fireplace
- Fireplace Features Masonry
- ENERGY STAR Qualified Windows
- Window Treatments
- Washer and Electric Dryer Hookup
Kitchen
- Gas Range
- Microwave
- Dishwasher
- Kitchen Island
- Disposal
Flooring
- Carpet
- Ceramic Tile
- Luxury Vinyl Plank Tile
Bedrooms and Bathrooms
- 4 Bedrooms
- Walk-In Closet
- 3 Full Bathrooms
- Double Vanity
Outdoor Features
- Covered patio or porch
Schools
- Degolyer Elementary School
- White High School
Utilities
- Central Heating and Cooling System
- Heating System Uses Natural Gas
- High Speed Internet
Listing and Financial Details
- Legal Lot and Block 10 / L6433
- Assessor Parcel Number 00000590140000000
Community Details
Overview
- Association fees include all facilities
- Sparkman Club Board Association
- Sparkman Club Estates Subdivision
Recreation
- Tennis Courts
- Community Playground
- Community Pool
Map
Home Values in the Area
Average Home Value in this Area
Tax History
| Year | Tax Paid | Tax Assessment Tax Assessment Total Assessment is a certain percentage of the fair market value that is determined by local assessors to be the total taxable value of land and additions on the property. | Land | Improvement |
|---|---|---|---|---|
| 2024 | $13,247 | $795,590 | $380,000 | $415,590 |
| 2023 | $13,247 | $771,610 | $305,000 | $466,610 |
| 2022 | $14,354 | $574,060 | $240,000 | $334,060 |
| 2021 | $12,557 | $476,000 | $210,000 | $266,000 |
| 2020 | $13,451 | $495,820 | $260,000 | $235,820 |
| 2019 | $14,088 | $495,130 | $200,000 | $295,130 |
| 2018 | $13,464 | $495,130 | $200,000 | $295,130 |
| 2017 | $11,659 | $428,740 | $160,000 | $268,740 |
| 2016 | $7,783 | $286,220 | $160,000 | $126,220 |
| 2015 | $6,104 | $249,270 | $145,000 | $104,270 |
| 2014 | $6,104 | $222,550 | $135,000 | $87,550 |
Property History
| Date | Event | Price | Change | Sq Ft Price |
|---|---|---|---|---|
| 07/10/2025 07/10/25 | Price Changed | $847,000 | -3.2% | $261 / Sq Ft |
| 06/19/2025 06/19/25 | Price Changed | $875,000 | -2.7% | $270 / Sq Ft |
| 06/05/2025 06/05/25 | For Sale | $899,000 | -- | $277 / Sq Ft |
Purchase History
| Date | Type | Sale Price | Title Company |
|---|---|---|---|
| Vendors Lien | -- | None Available | |
| Vendors Lien | -- | Attorney | |
| Warranty Deed | -- | -- |
Mortgage History
| Date | Status | Loan Amount | Loan Type |
|---|---|---|---|
| Open | $100,000 | Credit Line Revolving | |
| Open | $358,199 | New Conventional | |
| Closed | $372,000 | No Value Available | |
| Previous Owner | $292,187 | Construction | |
| Previous Owner | $100,000 | No Value Available |
Similar Homes in Dallas, TX
Source: North Texas Real Estate Information Systems (NTREIS)
MLS Number: 20958294
APN: 00000590140000000
- 3343 Norcross Ln
- 3228 Galahad Dr
- 3256 Lancelot Dr
- 3233 Merrell Cir
- 3241 Merrell Cir
- 10531 Marquis Ln
- 3229 Merrell Cir
- 3236 Merrell Rd
- 10524 Countess Dr
- 10328 Countess Dr
- 10565 Cromwell Dr
- 3380 Camelot Dr
- 3212 Altman Dr
- 10645 Marquis Ln
- 10427 Carry Back Place
- 10638 Countess Dr
- 10420 Carry Back Cir
- 10318 Pensive Dr
- 10711 Cromwell Dr
- 3455 Timberview Rd
- 3334 Regent Dr
- 3311 Regent Dr
- 3330 Timberview Rd
- 3226 Leahy Dr
- 10207 Carry Back Cir
- 3641 Timberview Rd
- 3222 Latham Dr
- 3623 Stables Ln
- 11015 Beauty Ln
- 10710 Lathrop Dr
- 10007 Dale Crest Dr
- 3615 Hopetown Dr
- 3616 Hopetown Dr
- 3614 Hopetown Dr
- 3126 Jubilee Trail
- 10544 Cox Ln
- 3061 Dothan Ln
- 10907 Marsh Ln
- 3336 Whitehall Dr
- 3215 Whitehall Dr

