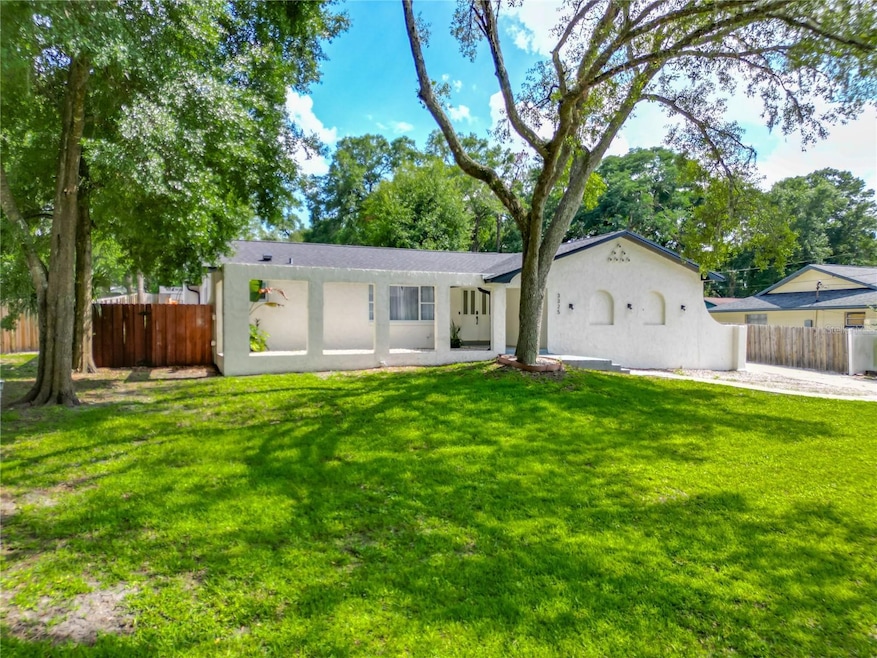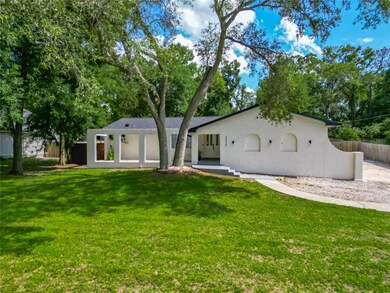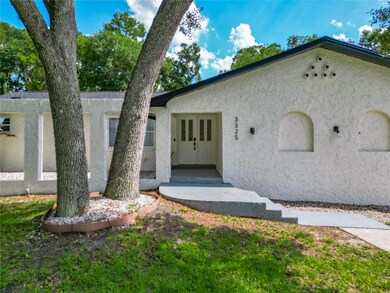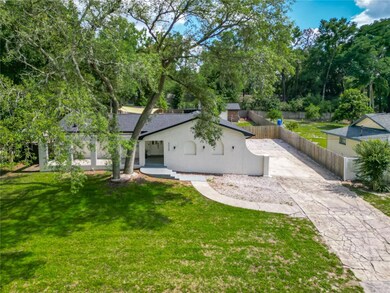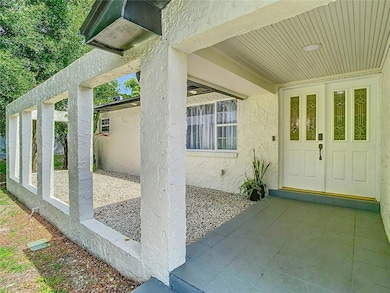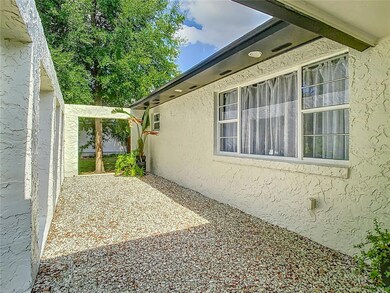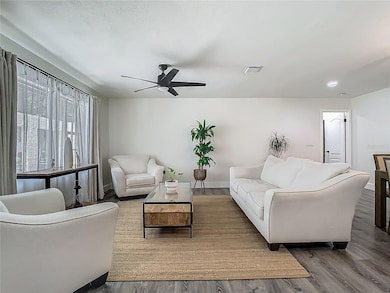
3325 Horseshoe Dr Longwood, FL 32779
Wekiwa Springs NeighborhoodEstimated payment $3,197/month
Highlights
- Heated Above Ground Pool
- Open Floorplan
- 2 Car Attached Garage
- Lake Brantley High School Rated A-
- No HOA
- Living Room
About This Home
Under contract-accepting backup offers. Multiple offers! Highest and best by 06/03/2025 at 2:00PM. STOP THE CAR! Fully Renovated Home with In-Law Suite in Prime Location! Welcome to your dream home in the heart of Longwood! This fully renovated 4-bedroom, 2-bathroom residence offers over 2,400 square feet of beautifully updated living space, including a private, fully equipped in-law suite with its own entrance—perfect for extended family, guests, or rental potential. From the moment you step inside, you'll notice the care and craftsmanship in every detail. The main living space features a bright, open floor plan with modern finishes, updated flooring, and a stylish kitchen with sleek cabinetry and stainless steel appliances. The master suite is a true retreat, complete with a spacious walk-in closet that offers exceptional storage—you'll love the space and organization it provides.The standout in-law suite which is 480sqft includes its own kitchen, living area, bedroom, bathroom, laundry & full bath with central A/C and independent exterior access, offering privacy and comfort for family or guests. Perfect for multi-generational living, home office, or rental potential (Airbnb/long-term)Step outside to your own backyard oasis, featuring an above-ground pool and a large, fenced yard perfect for entertaining, relaxing, or enjoying Florida’s sunshine.Additional highlights include a modern security camera system for peace of mind, fully updated plumbing (PEX), brand new roof, Alkaline water filtration system for well water, and upgraded finishes throughout and a convenient location just minutes from top-rated Lake Brantley High School—one of Seminole County’s best! With easy access to shopping, dining, parks, and major highways, this home combines comfort, flexibility, and unbeatable location.
Listing Agent
LA ROSA REALTY CW PROPERTIES L Brokerage Phone: 407-910-2168 License #3403952 Listed on: 05/29/2025

Home Details
Home Type
- Single Family
Est. Annual Taxes
- $4,299
Year Built
- Built in 1975
Lot Details
- 0.4 Acre Lot
- North Facing Home
- Irrigation Equipment
- Property is zoned R-1A
Parking
- 2 Car Attached Garage
Home Design
- Block Foundation
- Shingle Roof
- Block Exterior
- Stucco
Interior Spaces
- 1,947 Sq Ft Home
- Open Floorplan
- Living Room
- Vinyl Flooring
- Laundry in Garage
Kitchen
- Range
- Dishwasher
- Disposal
Bedrooms and Bathrooms
- 4 Bedrooms
- 2 Full Bathrooms
Outdoor Features
- Heated Above Ground Pool
- Exterior Lighting
Additional Homes
- 480 SF Accessory Dwelling Unit
Schools
- Forest City Elementary School
- Teague Middle School
- Lake Brantley High School
Utilities
- Central Heating and Cooling System
- Well
- Septic Tank
- Cable TV Available
Community Details
- No Home Owners Association
- Forest Slopes 505 Subdivision
Listing and Financial Details
- Visit Down Payment Resource Website
- Tax Lot 10
- Assessor Parcel Number 08-21-29-505-0000-010A
Map
Home Values in the Area
Average Home Value in this Area
Tax History
| Year | Tax Paid | Tax Assessment Tax Assessment Total Assessment is a certain percentage of the fair market value that is determined by local assessors to be the total taxable value of land and additions on the property. | Land | Improvement |
|---|---|---|---|---|
| 2024 | $4,299 | $342,412 | $75,000 | $267,412 |
| 2023 | $4,199 | $332,509 | $75,000 | $257,509 |
| 2021 | $1,905 | $160,117 | $0 | $0 |
| 2020 | $1,885 | $157,906 | $0 | $0 |
| 2019 | $1,862 | $154,356 | $0 | $0 |
| 2018 | $1,836 | $151,478 | $0 | $0 |
| 2017 | $2,680 | $168,593 | $0 | $0 |
| 2016 | $2,124 | $165,630 | $0 | $0 |
| 2015 | $2,015 | $168,362 | $0 | $0 |
| 2014 | $2,015 | $167,026 | $0 | $0 |
Property History
| Date | Event | Price | Change | Sq Ft Price |
|---|---|---|---|---|
| 06/05/2025 06/05/25 | Pending | -- | -- | -- |
| 05/29/2025 05/29/25 | For Sale | $535,000 | +52.9% | $275 / Sq Ft |
| 06/04/2021 06/04/21 | Sold | $350,000 | -4.0% | $180 / Sq Ft |
| 05/11/2021 05/11/21 | Pending | -- | -- | -- |
| 05/07/2021 05/07/21 | For Sale | $364,500 | +33.0% | $187 / Sq Ft |
| 11/30/2017 11/30/17 | Off Market | $274,000 | -- | -- |
| 08/29/2017 08/29/17 | Sold | $274,000 | -2.1% | $141 / Sq Ft |
| 07/14/2017 07/14/17 | Pending | -- | -- | -- |
| 07/06/2017 07/06/17 | Price Changed | $279,900 | -3.4% | $144 / Sq Ft |
| 06/07/2017 06/07/17 | For Sale | $289,900 | +38.0% | $149 / Sq Ft |
| 07/07/2014 07/07/14 | Off Market | $210,000 | -- | -- |
| 07/07/2014 07/07/14 | Off Market | $115,900 | -- | -- |
| 06/10/2013 06/10/13 | Sold | $210,000 | 0.0% | $100 / Sq Ft |
| 05/09/2013 05/09/13 | Off Market | $210,000 | -- | -- |
| 03/15/2013 03/15/13 | Pending | -- | -- | -- |
| 02/18/2013 02/18/13 | For Sale | $215,000 | +85.5% | $102 / Sq Ft |
| 11/09/2012 11/09/12 | Sold | $115,900 | 0.0% | $64 / Sq Ft |
| 10/03/2012 10/03/12 | Pending | -- | -- | -- |
| 07/02/2012 07/02/12 | For Sale | $115,900 | -- | $64 / Sq Ft |
Purchase History
| Date | Type | Sale Price | Title Company |
|---|---|---|---|
| Warranty Deed | $350,000 | Leading Edge Title Of Fl Ltd | |
| Warranty Deed | $274,000 | All Florida Title | |
| Warranty Deed | $210,000 | All Florida Title | |
| Warranty Deed | $115,900 | Equitable Title Of Seminole | |
| Deed | $100 | -- | |
| Interfamily Deed Transfer | $96,300 | Title Offices Llc | |
| Warranty Deed | $203,000 | Palm State Title Of Fl Llc | |
| Warranty Deed | $95,000 | -- | |
| Warranty Deed | $39,000 | -- |
Mortgage History
| Date | Status | Loan Amount | Loan Type |
|---|---|---|---|
| Open | $327,860 | New Conventional | |
| Previous Owner | $283,042 | VA | |
| Previous Owner | $199,500 | New Conventional | |
| Previous Owner | $165,000 | Balloon | |
| Previous Owner | $89,600 | Credit Line Revolving | |
| Previous Owner | $162,400 | Unknown | |
| Closed | $30,400 | No Value Available |
Similar Homes in Longwood, FL
Source: Stellar MLS
MLS Number: O6313331
APN: 08-21-29-505-0000-010A
- 1130 W Lake Brantley Rd
- 3523 Vestavia Way
- 1440 Suzanne Way
- 131 Ingram Cir
- 126 Ingram Cir
- 283 Lakay Place
- 1581 Monica Joy Cir
- 1198 Bella Vista Cir
- 327 Island Sound Ct
- 613 Andrew St
- 1651 Kenlyn Dr
- 1351 N Classic Ct
- 2811 Citron Dr
- 108 Devon Ct
- 651 W Lake Brantley Rd
- 418 Gleaming Andover Way
- 1011 Terry Dr
- 1013 Inlet Way
- 2040 E Triangle Dr
- 0 Virginia Dr
