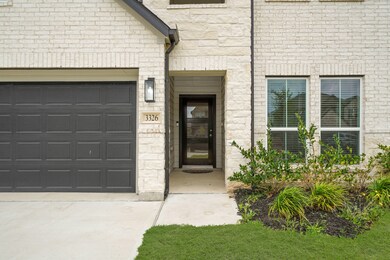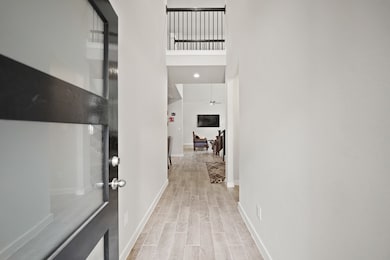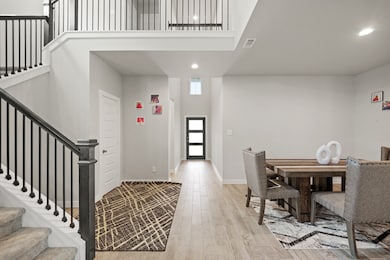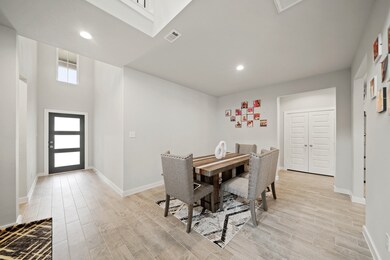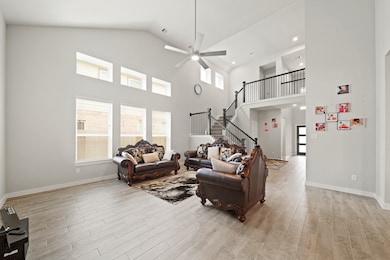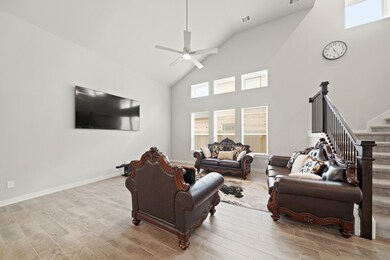
3326 Tilley Dr Rosenberg, TX 77471
Estimated payment $3,274/month
Highlights
- Deck
- High Ceiling
- Game Room
- Traditional Architecture
- Quartz Countertops
- Breakfast Room
About This Home
Wow! 3326 Tilley Drive is a barely-lived-in gem in the highly sought-after Briarwood Crossing community in Rosenberg. This spacious home offers a 3-car garage, 5 bedrooms (including 2 downstairs), and 3 bathrooms—offering ample room for both comfort and entertaining. The open, bright living area is filled with natural light, and the formal dining room adds an elegant touch. Upstairs, the game room creates a perfect space for family fun. The chef-inspired kitchen features top-tier appliances, quartz countertops, a stylish tile backsplash, and a massive island bar—ideal for meal prep and gatherings. The generously-sized primary bedroom offers a walk-in closet and a private bath with a separate shower and soaking tub, providing a luxurious retreat. Upstairs, additional bedrooms ensure everyone has their own space. The covered patio and fully fenced backyard are perfect for outdoor relaxation and entertaining. This home is truly a perfect place to call your own!
Home Details
Home Type
- Single Family
Est. Annual Taxes
- $11,513
Year Built
- Built in 2023
Lot Details
- 7,200 Sq Ft Lot
- South Facing Home
- Back Yard Fenced
HOA Fees
- $44 Monthly HOA Fees
Parking
- 3 Car Attached Garage
- Driveway
Home Design
- Traditional Architecture
- Brick Exterior Construction
- Slab Foundation
- Composition Roof
Interior Spaces
- 2,848 Sq Ft Home
- 2-Story Property
- High Ceiling
- Family Room Off Kitchen
- Living Room
- Breakfast Room
- Game Room
- Utility Room
- Washer and Gas Dryer Hookup
- Fire and Smoke Detector
Kitchen
- Gas Oven
- Gas Range
- <<microwave>>
- Dishwasher
- Kitchen Island
- Quartz Countertops
- Disposal
Flooring
- Carpet
- Laminate
- Tile
Bedrooms and Bathrooms
- 5 Bedrooms
- 4 Full Bathrooms
- Separate Shower
Eco-Friendly Details
- Energy-Efficient Exposure or Shade
- Energy-Efficient Thermostat
Outdoor Features
- Deck
- Patio
Schools
- Culver Elementary School
- Wright Junior High School
- Randle High School
Utilities
- Central Heating and Cooling System
- Heating System Uses Gas
- Programmable Thermostat
Community Details
- Crest Management Association, Phone Number (291) 945-4615
- Briarwood Crossing Subdivision
Map
Home Values in the Area
Average Home Value in this Area
Property History
| Date | Event | Price | Change | Sq Ft Price |
|---|---|---|---|---|
| 06/25/2025 06/25/25 | Price Changed | $410,000 | -2.4% | $144 / Sq Ft |
| 05/28/2025 05/28/25 | Price Changed | $420,000 | -3.4% | $147 / Sq Ft |
| 04/08/2025 04/08/25 | For Sale | $435,000 | +5.3% | $153 / Sq Ft |
| 02/29/2024 02/29/24 | Sold | -- | -- | -- |
| 01/07/2024 01/07/24 | Pending | -- | -- | -- |
| 12/02/2023 12/02/23 | Price Changed | $412,990 | +1.2% | $147 / Sq Ft |
| 12/01/2023 12/01/23 | For Sale | $407,990 | 0.0% | $146 / Sq Ft |
| 10/31/2023 10/31/23 | Pending | -- | -- | -- |
| 10/10/2023 10/10/23 | Price Changed | $407,990 | -9.8% | $146 / Sq Ft |
| 08/04/2023 08/04/23 | Price Changed | $452,254 | +0.2% | $162 / Sq Ft |
| 06/05/2023 06/05/23 | Price Changed | $451,254 | +1.3% | $161 / Sq Ft |
| 05/21/2023 05/21/23 | Price Changed | $445,254 | -0.4% | $159 / Sq Ft |
| 05/15/2023 05/15/23 | Price Changed | $447,254 | +0.4% | $160 / Sq Ft |
| 04/23/2023 04/23/23 | For Sale | $445,254 | -- | $159 / Sq Ft |
Similar Homes in Rosenberg, TX
Source: Houston Association of REALTORS®
MLS Number: 30195100
- 1220 Mulcahy St
- 1615 Brazos St
- 1808 George St
- 1400 Carlisle St
- 1504 Carlisle St
- 110 Hollys Eddy Ln
- 1019 Avenue E
- 915 Avenue E
- 503 Willow St
- 1108 Easy St
- 2634 Wastelbread Ln
- 5503 Bowquiver Ln
- 2639 Clapbread Ln
- 1004 Houston St
- 1603 Walnut Ave
- 428 West St
- 1605 Walnut Ave
- 413 Mulcahy St
- 1314 Avenue G
- 1030 4th St
- 1203 Walger Ave
- 1208 Houston St
- 1208 Houston St
- 1208 Houston St
- 507 Houston St Unit 8
- 306 Mulcahy St
- 1811 City Hall Dr
- 418 3rd St
- 1113 8th St
- 1901 Chelsea Ct
- 823 Seabourne Meadows Dr
- 823 Seaborne Meadow Dr
- 2527 Avenue G
- 2311 Leaman Ave Unit 6
- 712 Damon St
- 3216 Avenue I Unit A
- 2901 Airport Ave
- 3318 Avenue P
- 1113 Lawrence St
- 1339 Kane Ct

