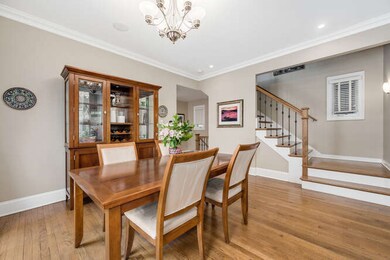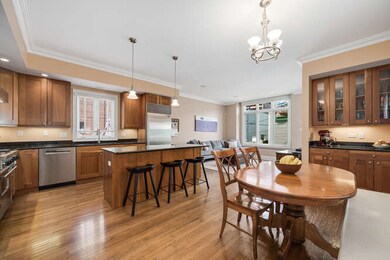
3329 N Bell Ave Chicago, IL 60618
Roscoe Village NeighborhoodEstimated payment $10,428/month
Highlights
- Recreation Room
- Wood Flooring
- Steam Shower
- John James Audubon Elementary School Rated 9+
- <<bathWithWhirlpoolToken>>
- Formal Dining Room
About This Home
Prime Roscoe Village Location! This perfect floor plan will check every box and offers 5 BEDROOMS and 3.1 baths! The beautiful living room boasts custom, floor-to-ceiling built-in bookshelves and a wood burning fireplace and opens to a cozy dining room. The well-appointed kitchen has a perfect nook for a table AND a separate bar area AND a pantry AND broom closet, plus Viking/Subzero appliances including a double oven and cookbook nook. There is also a mini-mud room by the back door to hide shoes & store coats. The grand primary suite has vaulted ceilings and three professionally organized closets. Bedrooms 2 & 3 are both spacious and bright. The lower level has a large family room with an additional fireplace, wet bar, and two additional bedrooms - perfect for guests and a home office or exercise. Two laundry centers - one on the top floor and the other on the lower level! Outdoor space is ample including a blue stone front patio with low maintenance plants, a grill/bistro nook off the back door, grassy back yard with irrigation system and a gorgeous garage roof deck with a pergola and planters. Walkable location on tree-lined Bell Street in the Audubon School District and just steps from Lane Tech, shopping, dining, night life and transport.
Listing Agent
Jameson Sotheby's Intl Realty Brokerage Phone: (773) 727-1707 License #475109414 Listed on: 06/20/2025

Home Details
Home Type
- Single Family
Est. Annual Taxes
- $19,134
Year Built
- Built in 2004
Lot Details
- Lot Dimensions are 25x124
Parking
- 2 Car Garage
- Parking Included in Price
Home Design
- Brick Exterior Construction
Interior Spaces
- 3,800 Sq Ft Home
- 2-Story Property
- Entrance Foyer
- Family Room
- Living Room
- Formal Dining Room
- Recreation Room
- Wood Flooring
Kitchen
- <<doubleOvenToken>>
- <<microwave>>
- High End Refrigerator
- Dishwasher
- Disposal
Bedrooms and Bathrooms
- 5 Bedrooms
- 5 Potential Bedrooms
- Bathroom on Main Level
- Dual Sinks
- <<bathWithWhirlpoolToken>>
- Steam Shower
- Separate Shower
Laundry
- Laundry Room
- Laundry in multiple locations
- Dryer
- Washer
Basement
- Basement Fills Entire Space Under The House
- Finished Basement Bathroom
Schools
- Audubon Elementary School
- Lake View High School
Utilities
- Forced Air Zoned Heating and Cooling System
- Heating System Uses Natural Gas
Map
Home Values in the Area
Average Home Value in this Area
Tax History
| Year | Tax Paid | Tax Assessment Tax Assessment Total Assessment is a certain percentage of the fair market value that is determined by local assessors to be the total taxable value of land and additions on the property. | Land | Improvement |
|---|---|---|---|---|
| 2024 | $19,134 | $121,000 | $48,050 | $72,950 |
| 2023 | $18,631 | $94,000 | $38,750 | $55,250 |
| 2022 | $18,631 | $94,000 | $38,750 | $55,250 |
| 2021 | $18,233 | $94,000 | $38,750 | $55,250 |
| 2020 | $22,342 | $103,395 | $16,120 | $87,275 |
| 2019 | $22,139 | $113,621 | $16,120 | $97,501 |
| 2018 | $21,765 | $113,621 | $16,120 | $97,501 |
| 2017 | $22,682 | $108,739 | $14,260 | $94,479 |
| 2016 | $21,279 | $108,739 | $14,260 | $94,479 |
| 2015 | $19,445 | $108,739 | $14,260 | $94,479 |
| 2014 | $17,775 | $98,369 | $11,160 | $87,209 |
| 2013 | $17,413 | $98,369 | $11,160 | $87,209 |
Property History
| Date | Event | Price | Change | Sq Ft Price |
|---|---|---|---|---|
| 06/24/2025 06/24/25 | Pending | -- | -- | -- |
| 06/19/2025 06/19/25 | For Sale | $1,595,000 | -- | $420 / Sq Ft |
Purchase History
| Date | Type | Sale Price | Title Company |
|---|---|---|---|
| Warranty Deed | $995,000 | Cti | |
| Deed | $980,000 | Ticor | |
| Guardian Deed | $415,000 | First American Title Ins Co |
Mortgage History
| Date | Status | Loan Amount | Loan Type |
|---|---|---|---|
| Open | $755,000 | Adjustable Rate Mortgage/ARM | |
| Closed | $796,000 | New Conventional | |
| Previous Owner | $150,000 | Credit Line Revolving | |
| Previous Owner | $780,000 | New Conventional | |
| Previous Owner | $784,000 | Unknown | |
| Previous Owner | $784,000 | Unknown | |
| Previous Owner | $549,000 | Construction | |
| Previous Owner | $5,000 | Credit Line Revolving |
Similar Homes in the area
Source: Midwest Real Estate Data (MRED)
MLS Number: 12384084
APN: 14-19-319-018-0000
- 3316 N Leavitt St Unit 2
- 3254 N Leavitt St
- 2137 W School St
- 2139 W Roscoe St Unit 3E
- 3323 N Claremont Ave
- 2136 W Melrose St
- 3414 N Bell Ave
- 2142 W Roscoe St Unit 3C
- 2222 W Belmont Ave Unit 303
- 2312 W Belmont Ave Unit 1W
- 2249 W Belmont Ave
- 2338 W Roscoe St Unit 2E
- 2340 W Roscoe St Unit 2W
- 3452 N Bell Ave
- 3444 N Hamilton Ave
- 2234 W Fletcher St
- 2239 W Cornelia Ave
- 3443 N Hamilton Ave
- 3507 N Bell Ave
- 2107 W Belmont Ave Unit 2C






