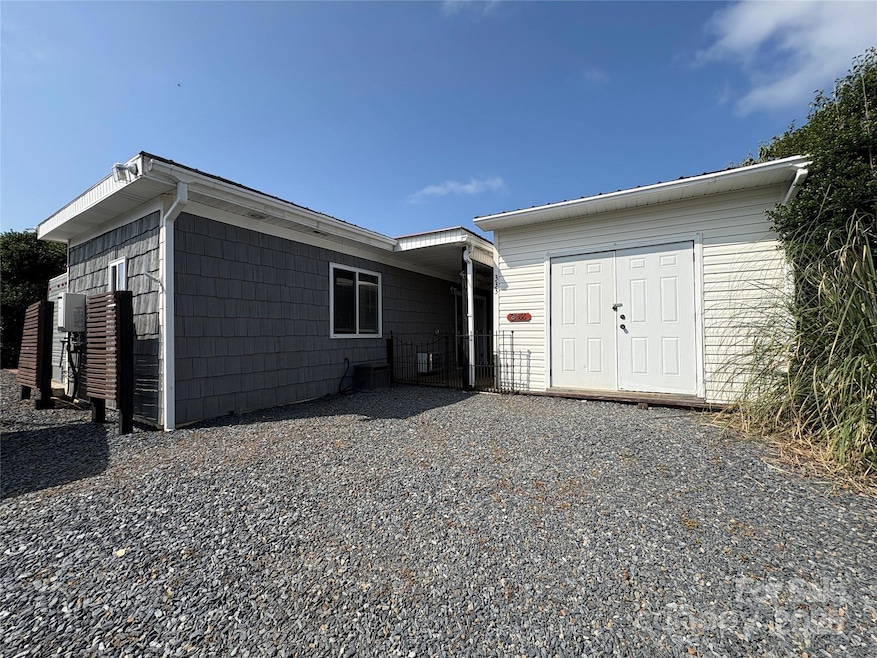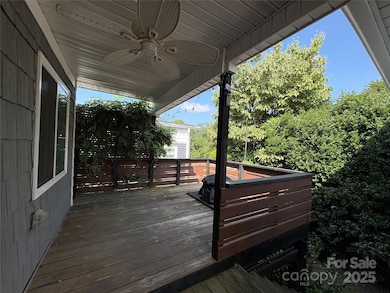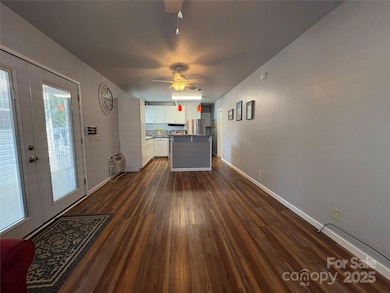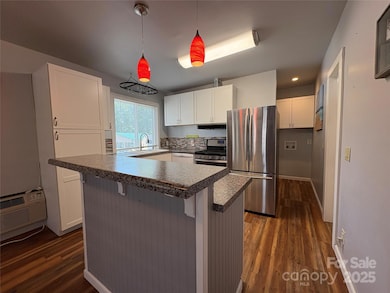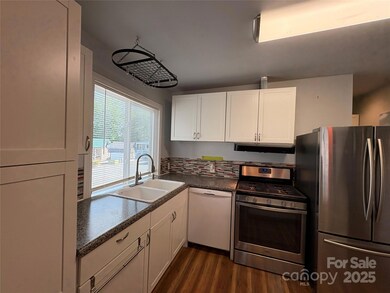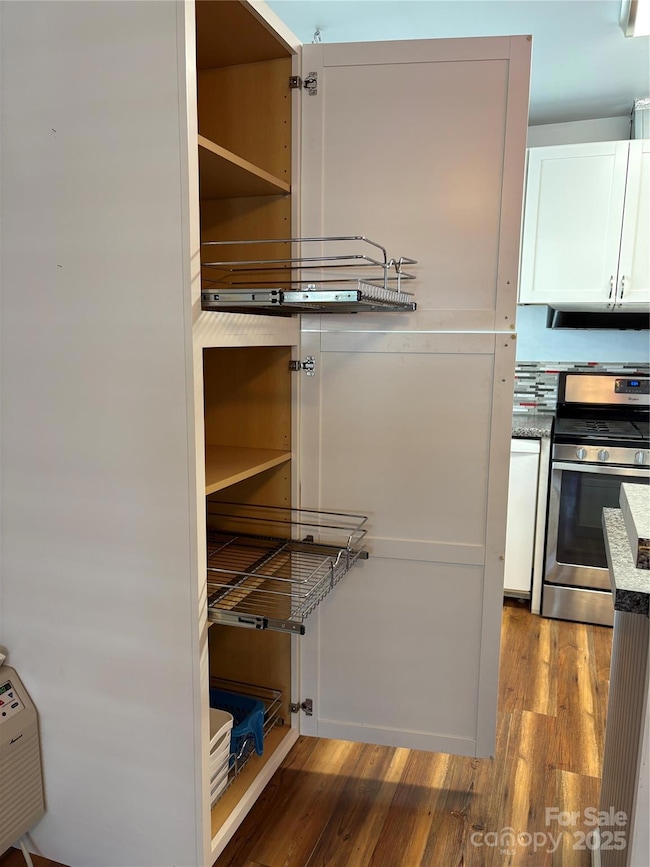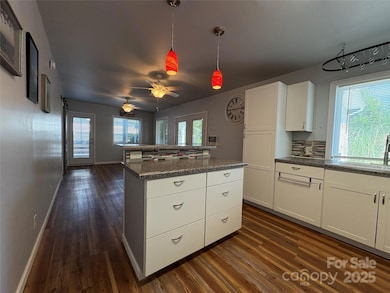
333 Mount View Ln Unit 266 B New London, NC 28127
Estimated payment $1,017/month
Highlights
- Pier or Dock
- Fitness Center
- Clubhouse
- Access To Lake
- Open Floorplan
- Deck
About This Home
Ideal Lake getaway or full time residence. A "gutted" camper w/ addition checks all the boxes. The camper side provides a large BRM behind a sliding barn door w/ room for a King bed & sitting area w/ direct access to the camper BRM w/ towel warmer. The secondary BRM is the original camper BRM w/ built in storage. (Camper bed has been removed). The addition offers a "Full" Kitchen including a propane gas 5 burner range, full size French door refrigerator w/ ice maker, Bosch DW, double sink and a pantry cabinet w/ pull out shelves. An island w/ breakfast bar overflows into the dining / living room. Two access points from this area to the outdoor deck. A second full bath offers a full size tub/shower, towel warmer & vanity. A washer hookup is in the hall w/ room to add a stackable if desired. (Dryer hook up is in the Shed). Extend living outdoors on a partially covered deck w/ room to dine, grill, relax & enjoy a firepit on those chilly evenings. Come and enjoy all that BSR has to offer!
Listing Agent
1st Choice Properties Inc Brokerage Email: your1stchoiceagent@gmail.com License #265415 Listed on: 06/11/2025
Home Details
Home Type
- Single Family
Est. Annual Taxes
- $447
Year Built
- Built in 1992
Lot Details
- Back Yard Fenced
- Property is zoned RV
HOA Fees
- $179 Monthly HOA Fees
Parking
- Driveway
Home Design
- Slab Foundation
- Composition Roof
- Rubber Roof
- Wood Siding
- Vinyl Siding
Interior Spaces
- 718 Sq Ft Home
- 1-Story Property
- Open Floorplan
- Built-In Features
- Window Screens
- Pocket Doors
- French Doors
- Vinyl Flooring
- Crawl Space
Kitchen
- Breakfast Bar
- Gas Range
- Dishwasher
- Kitchen Island
Bedrooms and Bathrooms
- 2 Main Level Bedrooms
- Mirrored Closets Doors
- 2 Full Bathrooms
Laundry
- Laundry Room
- Washer Hookup
Outdoor Features
- Access To Lake
- Pond
- Deck
- Covered patio or porch
- Shed
Utilities
- Central Air
- Cooling System Mounted In Outer Wall Opening
- Vented Exhaust Fan
- Heating System Uses Propane
- Tankless Water Heater
- Gas Water Heater
Listing and Financial Details
- Assessor Parcel Number 6663-18-21-8606
Community Details
Overview
- Badin Shores HOA, Phone Number (336) 341-3833
- Badin Shores Resort Subdivision
- Mandatory home owners association
Amenities
- Picnic Area
- Clubhouse
Recreation
- Pier or Dock
- Sport Court
- Indoor Game Court
- Recreation Facilities
- Community Playground
- Fitness Center
- Community Pool
Map
Home Values in the Area
Average Home Value in this Area
Tax History
| Year | Tax Paid | Tax Assessment Tax Assessment Total Assessment is a certain percentage of the fair market value that is determined by local assessors to be the total taxable value of land and additions on the property. | Land | Improvement |
|---|---|---|---|---|
| 2024 | $447 | $63,796 | $34,860 | $28,936 |
| 2023 | $447 | $63,796 | $34,860 | $28,936 |
| 2022 | $458 | $63,796 | $34,860 | $28,936 |
| 2021 | $450 | $63,796 | $34,860 | $28,936 |
| 2020 | $451 | $63,796 | $34,860 | $28,936 |
| 2018 | $229 | $33,895 | $10,000 | $23,895 |
| 2017 | $89 | $13,200 | $10,000 | $3,200 |
| 2016 | $106 | $13,200 | $10,000 | $3,200 |
| 2015 | $126 | $13,200 | $0 | $0 |
| 2014 | $126 | $13,158 | $0 | $0 |
Property History
| Date | Event | Price | Change | Sq Ft Price |
|---|---|---|---|---|
| 06/11/2025 06/11/25 | For Sale | $145,000 | -- | $202 / Sq Ft |
Purchase History
| Date | Type | Sale Price | Title Company |
|---|---|---|---|
| Warranty Deed | $115,000 | None Listed On Document | |
| Warranty Deed | $27,000 | -- |
Similar Homes in New London, NC
Source: Canopy MLS (Canopy Realtor® Association)
MLS Number: 4269938
APN: 6663-18-21-8606
- 217 Badin View Dr Unit B257
- 217 Badin View Dr
- 167 Eagle Dr
- 102 Scenic View Ln
- 166 Eagle Dr
- 112 Scenic View Ln
- 222 Badin View Rd
- 102 Eagle Dr
- 332 Mount View Ln
- 231 Badin View Rd
- 152 Eagle Dr Unit 27B
- 108 Robin Ln
- 105 Richard Dr
- 117 Deerfield Dr
- 111 Deerfield Dr
- 132 Eagle Dr
- 127 Lake View Dr
- 104 Trestle Cir
- 40119 Nc 740 Hwy
- 44261 U S 52
- 1488 Hilltop St
- 1013 Smith St Unit Smith St.
- 200 S Bell Ave
- 202 S Bell Ave
- 204 S Bell Ave
- 197 N 2nd St Unit 101
- 121 Heath St
- 1022 Wood St
- 103 N 1st St Unit 308
- 103 N 1st St Unit 106
- 136 E South St
- 1610 Lowder St Unit B
- 710 Yorkshire Dr
- 109 Cleveland Ave
- 2107 Morgan Hills Dr
- 2937 Parkwest Dr
- 242 Newport Dr
- 319 Fairchild Way
