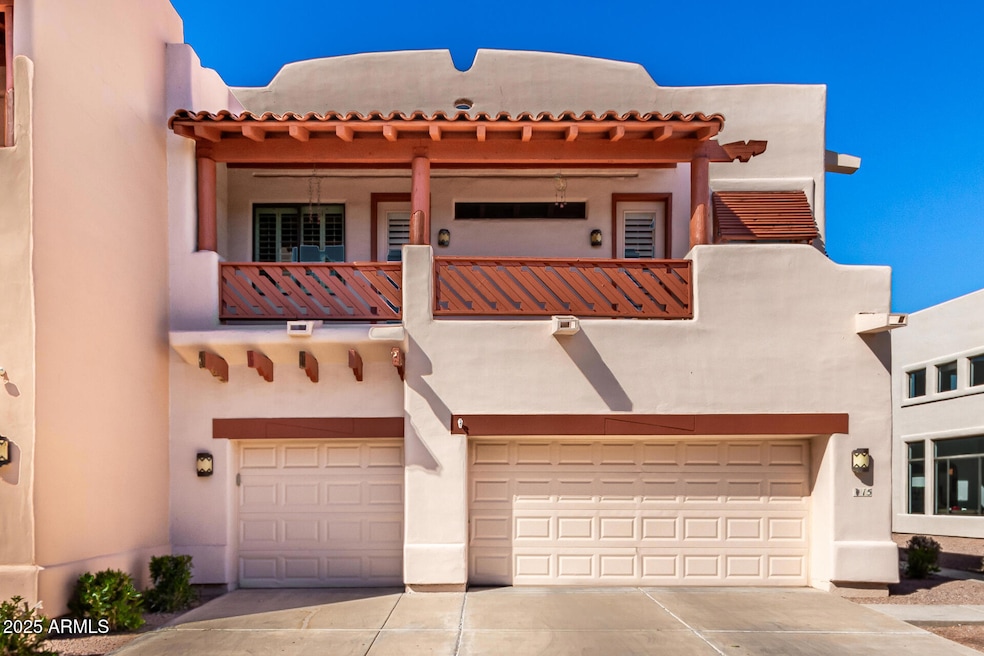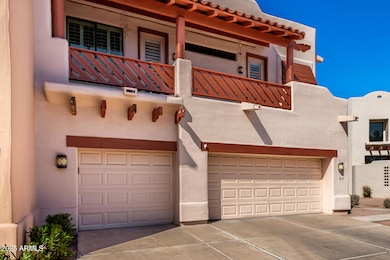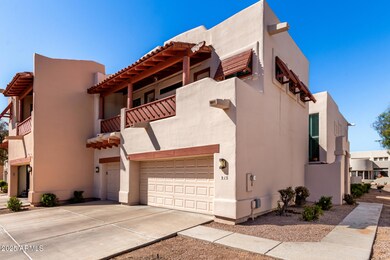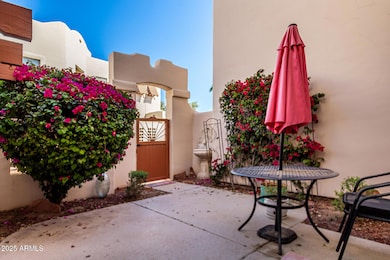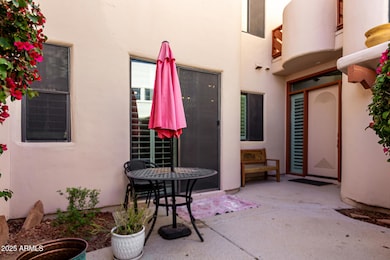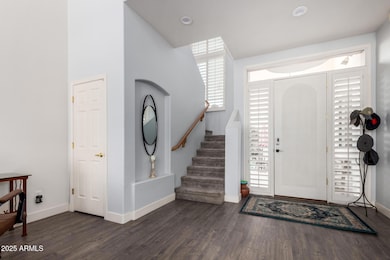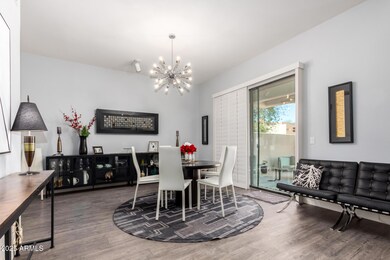
333 N Pennington Dr Unit 15 Chandler, AZ 85224
Central Ridge NeighborhoodEstimated payment $3,527/month
Highlights
- Gated Community
- Vaulted Ceiling
- Granite Countertops
- Andersen Junior High School Rated A-
- Santa Fe Architecture
- 3-minute walk to Fountain Park
About This Home
***PRICE CORRECTION*** Welcome to this beautifully maintained 3 bed, 2.5 bathroom home, located in a quiet, gated neighborhood. The spacious great room area features expansive windows that let in an abundance of natural light, creating a warm and inviting atmosphere. The recently updated kitchen is equipped with granite countertops and plenty of cabinet space for storage.
Enjoy outdoor living in the private courtyard, perfect for entertaining or relaxing with loved ones. The master suite includes a walk-in closet and an ensuite bathroom with soaking tub and separate shower. Additional features include recently renovated 3 car garage, central heating and cooling, and easy access to local schools, parks, and shopping centers.
The perfect combination of comfort and convenience!
Townhouse Details
Home Type
- Townhome
Est. Annual Taxes
- $2,205
Year Built
- Built in 1998
Lot Details
- 4,247 Sq Ft Lot
- Desert faces the front of the property
- 1 Common Wall
- Private Streets
- Block Wall Fence
- Private Yard
HOA Fees
Parking
- 3 Car Garage
- Electric Vehicle Home Charger
- Garage Door Opener
Home Design
- Santa Fe Architecture
- Tile Roof
- Block Exterior
- Stucco
Interior Spaces
- 2,855 Sq Ft Home
- 2-Story Property
- Central Vacuum
- Vaulted Ceiling
- Ceiling Fan
- Double Pane Windows
- ENERGY STAR Qualified Windows with Low Emissivity
- Family Room with Fireplace
- Washer and Dryer Hookup
Kitchen
- Kitchen Updated in 2023
- Eat-In Kitchen
- Electric Cooktop
- Built-In Microwave
- ENERGY STAR Qualified Appliances
- Kitchen Island
- Granite Countertops
Flooring
- Carpet
- Laminate
Bedrooms and Bathrooms
- 3 Bedrooms
- Remodeled Bathroom
- Primary Bathroom is a Full Bathroom
- 2.5 Bathrooms
- Dual Vanity Sinks in Primary Bathroom
- Bathtub With Separate Shower Stall
Outdoor Features
- Balcony
- Covered patio or porch
Schools
- San Marcos Elementary School
- John M Andersen Jr High Middle School
- Chandler High School
Utilities
- Central Air
- Heating Available
- Water Purifier
- High Speed Internet
- Cable TV Available
Listing and Financial Details
- Tax Lot 15
- Assessor Parcel Number 302-74-581
Community Details
Overview
- Association fees include roof repair, pest control, ground maintenance, street maintenance, front yard maint, maintenance exterior
- First Service Association, Phone Number (480) 649-2017
- Andersen Springs Association, Phone Number (480) 551-4300
- Association Phone (480) 551-4300
- Built by PAR BUILDERS
- Pueblo At Andersen Springs Subdivision
Recreation
- Community Pool
- Community Spa
- Bike Trail
Security
- Gated Community
Map
Home Values in the Area
Average Home Value in this Area
Tax History
| Year | Tax Paid | Tax Assessment Tax Assessment Total Assessment is a certain percentage of the fair market value that is determined by local assessors to be the total taxable value of land and additions on the property. | Land | Improvement |
|---|---|---|---|---|
| 2025 | $2,205 | $28,691 | -- | -- |
| 2024 | $2,159 | $27,325 | -- | -- |
| 2023 | $2,159 | $37,370 | $7,470 | $29,900 |
| 2022 | $2,083 | $29,930 | $5,980 | $23,950 |
| 2021 | $2,183 | $28,610 | $5,720 | $22,890 |
| 2020 | $2,173 | $27,970 | $5,590 | $22,380 |
| 2019 | $2,090 | $28,380 | $5,670 | $22,710 |
| 2018 | $2,024 | $27,720 | $5,540 | $22,180 |
| 2017 | $1,886 | $25,800 | $5,160 | $20,640 |
| 2016 | $1,818 | $24,800 | $4,960 | $19,840 |
| 2015 | $1,761 | $23,880 | $4,770 | $19,110 |
Property History
| Date | Event | Price | Change | Sq Ft Price |
|---|---|---|---|---|
| 05/26/2025 05/26/25 | Price Changed | $500,000 | -2.9% | $175 / Sq Ft |
| 03/20/2025 03/20/25 | For Sale | $514,900 | +9.6% | $180 / Sq Ft |
| 01/06/2023 01/06/23 | Sold | $469,900 | 0.0% | $165 / Sq Ft |
| 11/28/2022 11/28/22 | Pending | -- | -- | -- |
| 11/23/2022 11/23/22 | For Sale | $469,900 | 0.0% | $165 / Sq Ft |
| 09/24/2021 09/24/21 | Sold | $470,000 | -1.1% | $165 / Sq Ft |
| 08/19/2021 08/19/21 | Price Changed | $475,000 | -1.5% | $166 / Sq Ft |
| 08/07/2021 08/07/21 | For Sale | $482,000 | +56.5% | $169 / Sq Ft |
| 08/02/2019 08/02/19 | Sold | $308,000 | -2.2% | $108 / Sq Ft |
| 06/28/2019 06/28/19 | Price Changed | $315,000 | -1.3% | $110 / Sq Ft |
| 04/06/2019 04/06/19 | Price Changed | $319,000 | -3.0% | $112 / Sq Ft |
| 02/06/2019 02/06/19 | For Sale | $329,000 | -- | $115 / Sq Ft |
Purchase History
| Date | Type | Sale Price | Title Company |
|---|---|---|---|
| Warranty Deed | $469,900 | First American Title | |
| Warranty Deed | $470,000 | Clear Title Agency Of Az | |
| Warranty Deed | $308,000 | Clear Title Agency Of Az | |
| Interfamily Deed Transfer | -- | None Available | |
| Warranty Deed | $255,689 | Security Title Agency |
Mortgage History
| Date | Status | Loan Amount | Loan Type |
|---|---|---|---|
| Previous Owner | $376,000 | New Conventional | |
| Previous Owner | $319,389 | VA | |
| Previous Owner | $318,164 | VA | |
| Previous Owner | $265,000 | New Conventional | |
| Previous Owner | $200,000 | New Conventional |
Similar Homes in Chandler, AZ
Source: Arizona Regional Multiple Listing Service (ARMLS)
MLS Number: 6838132
APN: 302-74-581
- 401 N Cholla St
- 1723 W Mercury Way
- 299 N Comanche Dr
- 77 S Dobson Rd Unit 2
- 1263 W Del Rio St
- 700 N Dobson Rd Unit 34
- 1672 W Butler Dr
- 1330 W Butler Dr
- 1582 W Chicago St
- 1592 W Shannon Ct
- 1257 W Dublin St
- 2130 W Cindy St
- 1160 W Ivanhoe St
- 908 W Chandler Blvd Unit D
- 1825 W Ray Rd Unit 1054
- 1825 W Ray Rd Unit 1083
- 1825 W Ray Rd Unit 1008
- 1825 W Ray Rd Unit 2082
- 1825 W Ray Rd Unit 1070
- 1825 W Ray Rd Unit 1134
- 1586 W Maggio Way
- 694 N Longmore St
- 1750 W Boston St
- 1333 W Parklane Blvd
- 1283 W Parklane Blvd
- 301 N Apache Dr
- 77 S Dobson Rd Unit 2
- 1661 W Jupiter Way
- 1570 W Ivanhoe Ct
- 1562 W Linda Ln
- 191 S Longmore St
- 125 S Dobson Rd
- 855 N Dobson Rd
- 1111 W Parklane Blvd
- 2072 W Harrison St
- 1825 W Ray Rd Unit 2041
- 908 W Chandler Blvd Unit D
- 1825 W Ray Rd Unit 2021
- 1825 W Ray Rd Unit 1121
- 1825 W Ray Rd Unit 2123
