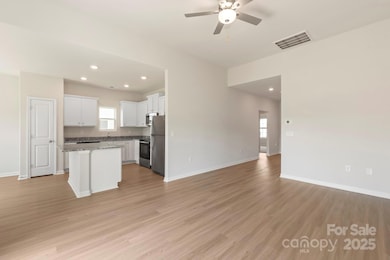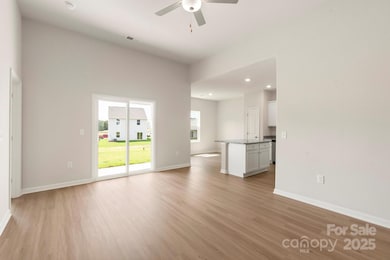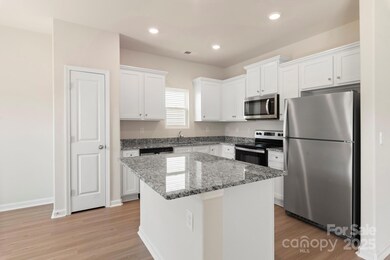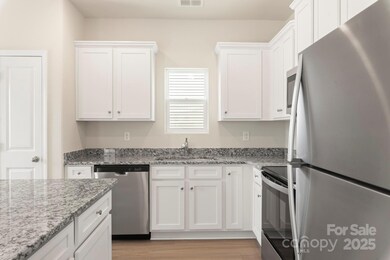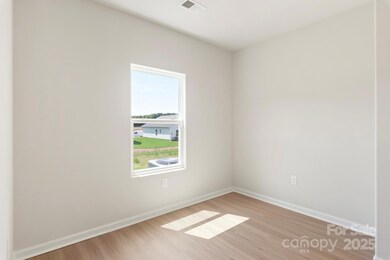
3335 Burberry Dr Gastonia, NC 28052
Estimated payment $2,104/month
Highlights
- Under Construction
- Covered patio or porch
- Walk-In Closet
- Wooded Lot
- 2 Car Attached Garage
- Community Playground
About This Home
Welcome to the Blanco plan at Stagecoach Station in Gastonia! This charming 3-bedroom, 2-bath home features 1,316 sq. ft. of modern living space. Enjoy the convenience of single-story living with a spacious open-concept design, including a chef-ready kitchen with granite countertops, stainless steel appliances, and an island that’s perfect for entertaining.
Relax outdoors on the covered back patio, overlooking your private backyard – ideal for kids and pets to play. Inside, the home comes with modern finishes like energy-efficient appliances, stylish cabinetry, designer lighting, and more, all included at no extra cost.
Don’t miss your chance to own this beautiful home. Call or stop by and have a tour today!
By obtaining financing through our preferred lender take advantage of seller concessions, including Builder Paid Closing Costs.
Listing Agent
LGI Homes NC LLC Brokerage Phone: 704-493-3048 License #234526 Listed on: 03/21/2025
Home Details
Home Type
- Single Family
Year Built
- Built in 2025 | Under Construction
Lot Details
- Wooded Lot
- Property is zoned RO-CU
HOA Fees
- $25 Monthly HOA Fees
Parking
- 2 Car Attached Garage
- Garage Door Opener
- Driveway
Home Design
- Home is estimated to be completed on 7/31/25
- Slab Foundation
- Vinyl Siding
Interior Spaces
- 1,316 Sq Ft Home
- 1-Story Property
- Wired For Data
- Ceiling Fan
- Window Screens
- Entrance Foyer
- Vinyl Flooring
- Pull Down Stairs to Attic
Kitchen
- Electric Oven
- <<selfCleaningOvenToken>>
- Electric Range
- <<microwave>>
- Dishwasher
- Kitchen Island
- Disposal
Bedrooms and Bathrooms
- 3 Main Level Bedrooms
- Walk-In Closet
- 2 Full Bathrooms
- Garden Bath
Laundry
- Laundry Room
- Washer and Electric Dryer Hookup
Outdoor Features
- Covered patio or porch
Schools
- H.H. Beam Elementary School
- Southwest Middle School
- Hunter Huss High School
Utilities
- Zoned Heating and Cooling
- Heat Pump System
- Underground Utilities
- Cable TV Available
Listing and Financial Details
- Assessor Parcel Number 313052
Community Details
Overview
- American Property Association Management Association
- Built by LGI Homes-NC, LLC
- Stagecoach Station Subdivision, Blanco Floorplan
- Mandatory home owners association
Amenities
- Picnic Area
Recreation
- Community Playground
- Trails
Map
Home Values in the Area
Average Home Value in this Area
Property History
| Date | Event | Price | Change | Sq Ft Price |
|---|---|---|---|---|
| 07/03/2025 07/03/25 | Price Changed | $317,900 | +1.3% | $242 / Sq Ft |
| 06/20/2025 06/20/25 | Price Changed | $313,900 | -0.9% | $239 / Sq Ft |
| 06/13/2025 06/13/25 | Price Changed | $316,900 | -0.6% | $241 / Sq Ft |
| 04/17/2025 04/17/25 | Price Changed | $318,900 | -0.9% | $242 / Sq Ft |
| 03/28/2025 03/28/25 | Price Changed | $321,900 | -0.3% | $245 / Sq Ft |
| 03/21/2025 03/21/25 | For Sale | $322,900 | -- | $245 / Sq Ft |
Similar Homes in the area
Source: Canopy MLS (Canopy Realtor® Association)
MLS Number: 4237819
- 3346 Strong Box Ln
- 3342 Strong Box Ln
- 3350 Strong Box Ln
- 3338 Strong Box Ln
- 3334 Strong Box Ln
- 3339 Burberry Dr
- 3327 Burberry Dr
- 3330 Strong Box Ln
- 3473 Bear Den Dr
- 3457 Bear Den Dr
- 3319 Burberry Dr
- 3336 Burberry Dr
- 3332 Burberry Dr
- 3340 Burberry Dr
- 3315 Burberry Dr
- 3460 Saddlebred Dr
- 3324 Burberry Dr
- 3350 Burberry Dr
- 3320 Burberry Dr
- 3452 Saddlebred Dr
- 3113 Strong Box Ln
- 605 Queens Rd
- 209 Nila Dawn Ave
- 3332 York Hwy
- 3342 York Hwy
- 1926 Hartford Dr
- 2716 Crawford Ave
- 3624 Somerset Dr
- 1616 Anthony Dr
- 2108 Garland Ave
- 326 Mountain View St Unit A
- 326 Mountain View St Unit B
- 2416 Wendy Ln Unit 13
- 1680 Herman Dr
- 1518 Belmar Dr
- 516 Basswood Way
- 4620 Grier St
- 1500 John Ave
- 4709 Grier St
- 1200 East Dr

