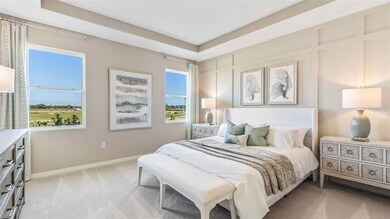3338 Amber Waves Dr Plant City, FL 33565
Estimated payment $2,623/month
Highlights
- Fitness Center
- Open Floorplan
- Great Room
- Under Construction
- Clubhouse
- Community Pool
About This Home
Under Construction. The builder is offering buyers up to $18,000 towards closing costs with the use of a preferred lender and title company. Farm at Varrea offers new homes in Plant City, located right off Midway Road, and less than 10 minutes from I-4. Easy access to the interstate provides a seamless commute to the large surrounding cities such as Tampa, Orlando, and Lakeland.
Farm at Varrea, nestled among grand oak trees, provides a small-town, rural feel, yet allows homeowners to be immersed in all that Plant City can provide. Just 11 minutes away, you'll find Downtown Plant City with a main street bustling with unique shops, restaurants, and entertainment. Not only is the community in a prime location, but it sits in the center of the Strawberry Capital, where the famous Strawberry Festival is held annually, bringing rides, vendors, and live entertainment to the city.
Each home in this community is constructed with concrete blocks on 1st and 2nd stories, comes equipped with D.R. Horton’s Smart Home System and is backed by America’s #1 Builder since 2002.
Pictures, photographs, colors, features, and sizes are for illustration purposes only and will vary from the homes as built. Home and community information, including pricing, included features, terms, availability, and amenities, are subject to change and prior sale at any time without notice or obligation. Materials may vary based on availability. D.R. Horton Reserves all Rights.
Listing Agent
Jodi Smenda
D R HORTON REALTY OF TAMPA LLC Brokerage Phone: 866-475-3347 License #3489827 Listed on: 07/11/2025
Home Details
Home Type
- Single Family
Year Built
- Built in 2025 | Under Construction
Lot Details
- 8,009 Sq Ft Lot
- Southwest Facing Home
- Property is zoned PD/PD
HOA Fees
- $9 Monthly HOA Fees
Parking
- 2 Car Attached Garage
Home Design
- Home is estimated to be completed on 12/30/25
- Slab Foundation
- Shingle Roof
- Block Exterior
- Stucco
Interior Spaces
- 2,045 Sq Ft Home
- Open Floorplan
- Sliding Doors
- Great Room
- Laundry Room
Kitchen
- Range
- Microwave
- Dishwasher
Flooring
- Carpet
- Ceramic Tile
Bedrooms and Bathrooms
- 4 Bedrooms
Schools
- Knights Elementary School
- Marshall Middle School
- Plant City High School
Utilities
- Central Heating and Cooling System
- Heat Pump System
- Underground Utilities
Listing and Financial Details
- Home warranty included in the sale of the property
- Visit Down Payment Resource Website
- Tax Lot 387
- Assessor Parcel Number P 11 28 22 D4C 000000 00387.0
- $3,341 per year additional tax assessments
Community Details
Overview
- Access Management Association
- Built by D.R. Horton
- Varrea Subdivision, Lantana Floorplan
Amenities
- Clubhouse
Recreation
- Community Basketball Court
- Community Playground
- Fitness Center
- Community Pool
Map
Home Values in the Area
Average Home Value in this Area
Property History
| Date | Event | Price | Change | Sq Ft Price |
|---|---|---|---|---|
| 09/02/2025 09/02/25 | Sold | $410,535 | 0.0% | $201 / Sq Ft |
| 08/27/2025 08/27/25 | Off Market | $410,535 | -- | -- |
| 08/26/2025 08/26/25 | Price Changed | $410,535 | +0.6% | $201 / Sq Ft |
| 08/05/2025 08/05/25 | Price Changed | $407,990 | +0.5% | $200 / Sq Ft |
| 07/31/2025 07/31/25 | For Sale | $405,990 | -- | $199 / Sq Ft |
Source: Stellar MLS
MLS Number: TB8406422
- 3328 Amber Waves Dr
- 3330 Amber Waves Dr
- 4023 Westwood Fields Loop
- 4057 Westwood Fields Loop
- 3332 Amber Waves Dr
- 4055 Westwood Fields Loop
- 4053 Westwood Fields Loop
- 4051 Westwood Fields Loop
- 3334 Amber Waves Dr
- 4049 Westwood Fields Loop
- 4047 Westwood Fields Loop
- 4017 Westwood Fields Loop
- 3342 Amber Waves Dr
- 4027 Westwood Fields Loop
- 3339 Amber Waves Dr
- 4025 Westwood Fields Loop
- 3402 Amber Waves Dr
- 3341 Amber Waves Dr
- 3343 Amber Waves Dr






