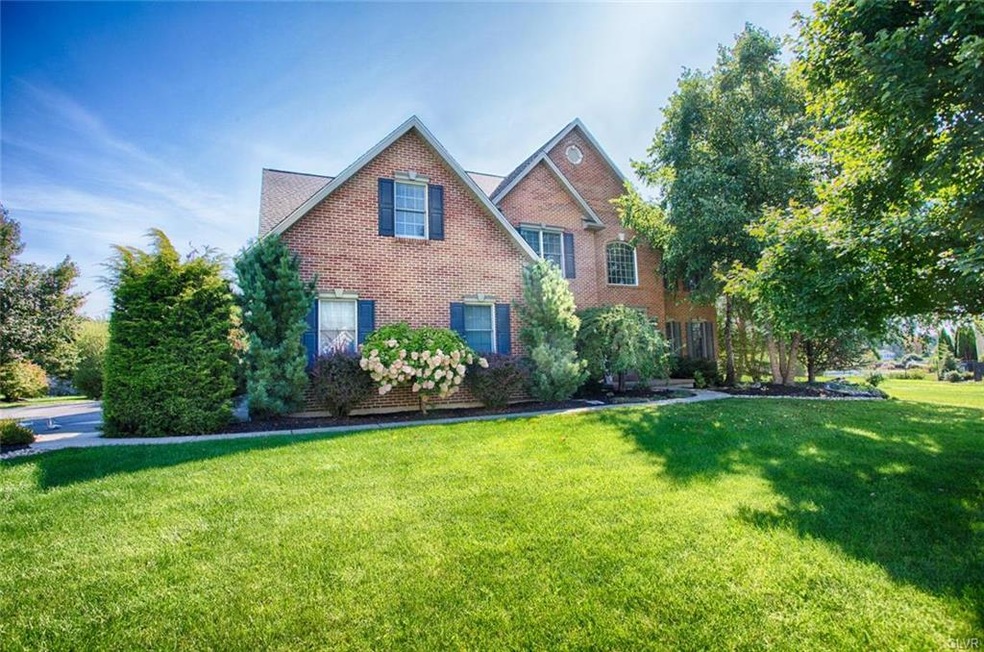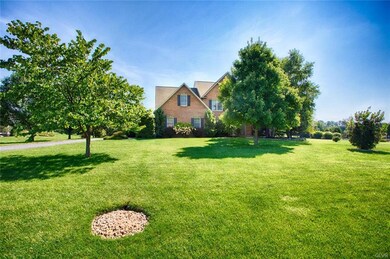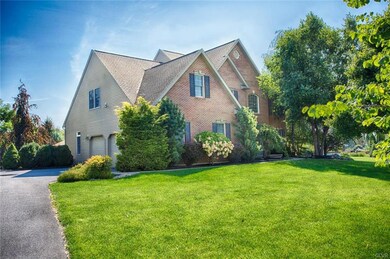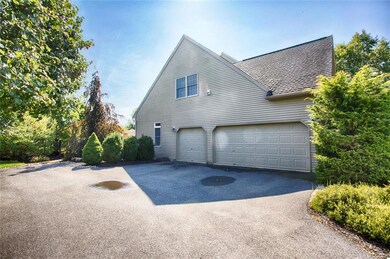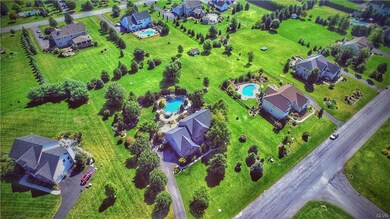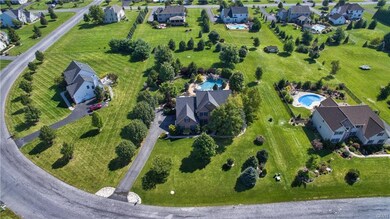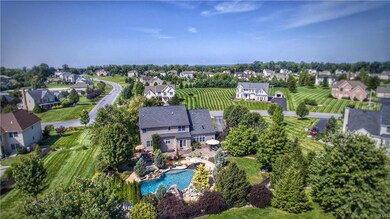
334 Manor Dr Nazareth, PA 18064
Lower Nazareth Township NeighborhoodEstimated Value: $780,670 - $941,000
Highlights
- In Ground Pool
- Colonial Architecture
- Cathedral Ceiling
- Lower Nazareth Elementary School Rated A
- Living Room with Fireplace
- Wood Flooring
About This Home
As of December 2017COME CHECK OUT THIS STUNNING LOWER NAZARETH HOME SITTING ON 1 ACRE OF PROPERTY.THIS HOME HAS IT ALL!! FEATURING OVER 4,000 SqFt OF LIVING SPACE**4 BEDROOMS**4 BATHS**STRONG 2x6 CONSTRUCTION**BEAUTIFUL EAT IN KITCHEN**GORGEOUS IMPORTED TILE ACCENTED WITH PURPLE HEART WOOD FLOORING**SPACIOUS MASTER SUITE**GREAT SIZE BEDROOMS FOR GROWING FAMILY**JACK AND JILL BATH**HUGE LOWER LEVEL FOR FAMILY MOVIE TIME**WORK OUT AREA**WORK/WOOD SHOP**THREE CAR GARAGE**TAKE A VACATION IN YOUR NEW BACK YARD FEATURING: 42,000 GALLON HEATED SALT WATER IN GROUND POOL**HOT TUB**WATER FALLS**PAVOR PATIO**OUTDOOR BAR** PRIVACY TREES**ENJOY MULTIPLE ENTERTAINING AREAS**BEAUTIFUL GRASS AREA FOR FOOTBALL, GAMES AND MORE**SCHEDULE YOUR SHOWING TODAY!!!
Home Details
Home Type
- Single Family
Est. Annual Taxes
- $11,334
Year Built
- Built in 2004
Lot Details
- 1.05 Acre Lot
- Level Lot
Home Design
- Colonial Architecture
- Brick Exterior Construction
- Asphalt Roof
Interior Spaces
- 3,324 Sq Ft Home
- 2-Story Property
- Cathedral Ceiling
- Ceiling Fan
- Skylights
- Living Room with Fireplace
- Den
- Utility Room
- Basement Fills Entire Space Under The House
Kitchen
- Eat-In Kitchen
- Electric Oven
- Microwave
- Dishwasher
- Kitchen Island
- Disposal
Flooring
- Wood
- Tile
Bedrooms and Bathrooms
- 4 Bedrooms
- Walk-In Closet
Laundry
- Laundry on main level
- Washer and Dryer Hookup
Parking
- 3 Car Attached Garage
- Garage Door Opener
- On-Street Parking
- Off-Street Parking
Pool
- In Ground Pool
- Spa
Outdoor Features
- Patio
Utilities
- Forced Air Zoned Heating and Cooling System
- Heating System Uses Oil
- 101 to 200 Amp Service
- Liquid Propane Gas Water Heater
- Oil Water Heater
- Septic System
Community Details
- Hidden Oaks Subdivision
Listing and Financial Details
- Assessor Parcel Number L7 5 7E-16 0418
Ownership History
Purchase Details
Home Financials for this Owner
Home Financials are based on the most recent Mortgage that was taken out on this home.Similar Homes in Nazareth, PA
Home Values in the Area
Average Home Value in this Area
Purchase History
| Date | Buyer | Sale Price | Title Company |
|---|---|---|---|
| Rodriguez Rolando | $550,000 | First United Land Transfer I |
Mortgage History
| Date | Status | Borrower | Loan Amount |
|---|---|---|---|
| Open | Rodriguez Rolando | $399,000 | |
| Closed | Rodriguez Rolando | $424,000 |
Property History
| Date | Event | Price | Change | Sq Ft Price |
|---|---|---|---|---|
| 12/15/2017 12/15/17 | Sold | $550,000 | 0.0% | $165 / Sq Ft |
| 11/09/2017 11/09/17 | Pending | -- | -- | -- |
| 09/01/2017 09/01/17 | For Sale | $550,000 | -- | $165 / Sq Ft |
Tax History Compared to Growth
Tax History
| Year | Tax Paid | Tax Assessment Tax Assessment Total Assessment is a certain percentage of the fair market value that is determined by local assessors to be the total taxable value of land and additions on the property. | Land | Improvement |
|---|---|---|---|---|
| 2025 | $1,698 | $157,200 | $30,400 | $126,800 |
| 2024 | $11,446 | $157,200 | $30,400 | $126,800 |
| 2023 | $11,334 | $157,200 | $30,400 | $126,800 |
| 2022 | $11,334 | $157,200 | $30,400 | $126,800 |
| 2021 | $11,270 | $157,200 | $30,400 | $126,800 |
| 2020 | $11,270 | $157,200 | $30,400 | $126,800 |
| 2019 | $11,073 | $157,200 | $30,400 | $126,800 |
| 2018 | $10,881 | $157,200 | $30,400 | $126,800 |
| 2017 | $10,686 | $157,200 | $30,400 | $126,800 |
| 2016 | -- | $157,200 | $30,400 | $126,800 |
| 2015 | -- | $157,200 | $30,400 | $126,800 |
| 2014 | -- | $157,200 | $30,400 | $126,800 |
Agents Affiliated with this Home
-
Chris Morton
C
Seller's Agent in 2017
Chris Morton
Valor Realty
(610) 390-0586
3 in this area
73 Total Sales
-
Evangelia Papadopoulos

Buyer's Agent in 2017
Evangelia Papadopoulos
Keller Williams Northampton
(610) 248-4578
1 in this area
133 Total Sales
Map
Source: Greater Lehigh Valley REALTORS®
MLS Number: 557065
APN: L7-5-7E-16-0418
- 4620 Graystone Dr
- 217 Nazareth Pike
- 535 Christine Ann Ln
- 4323 Saratoga Dr
- 151 Nazareth Pike
- 4463 Elmwood Dr
- 391 W Mayfield Cir
- 4251 Beech Dr
- 4006 Hecktown Rd
- 433 Little Creek Dr
- 693 Lexington Rd
- 4164 Hecktown Rd
- 4134 Meadow View Dr Unit Lot 2
- 3812 W Greenwood Dr
- 232 Cobblestone Ln
- 3150 Newburg Rd
- 0 Hecktown Rd
- 3618 Hecktown Rd
- 4210 Myriah Ct
- 2774 Red Oak Cir
