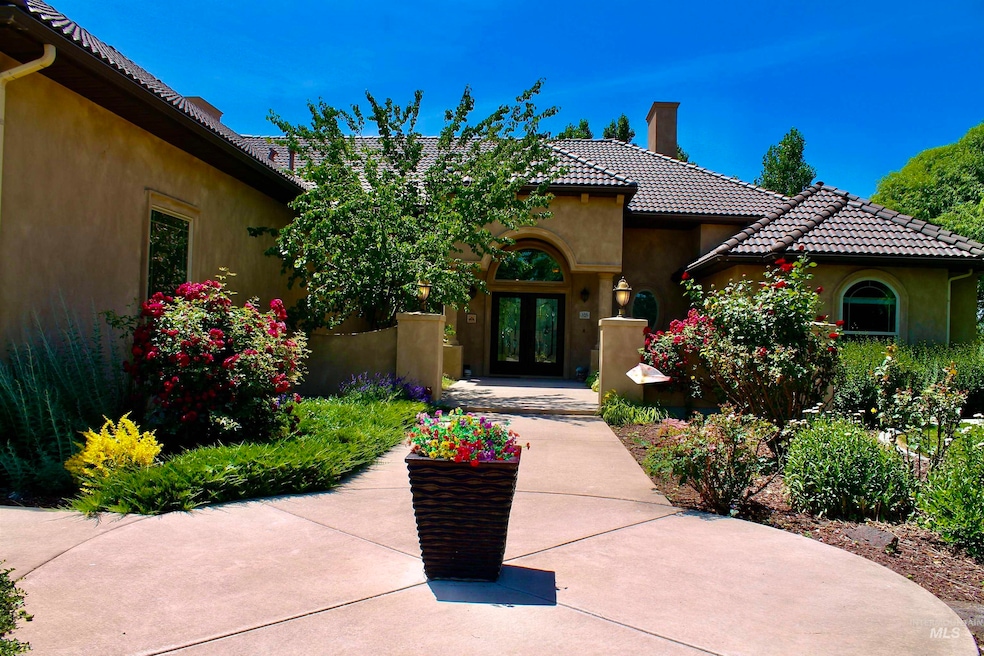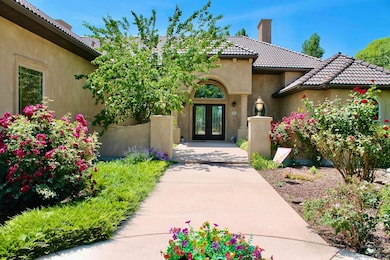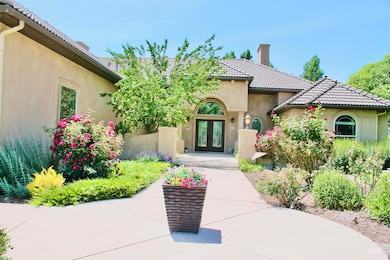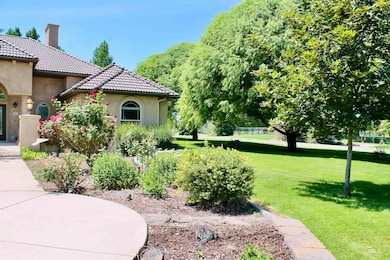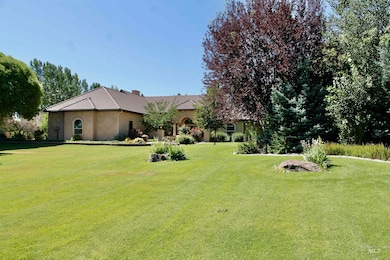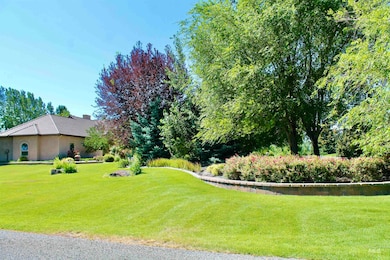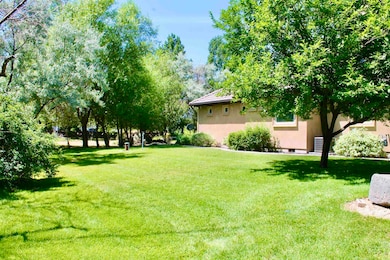
$775,000
- 3 Beds
- 3 Baths
- 2,714 Sq Ft
- 541 Sun Terrace Dr
- Twin Falls, ID
POOL PLEASE!This stunning custom-built home is your summer dream come true! Complete with a HUGE 20x40 in-ground pool, a super fun slide, automatic solar cover, and a gas heater to stretch pool season well into the fall.The large kitchen has lots of storage, an amazing pantry, granite, lots of counter space, R/O water, The laundry room is well placed with easy access to all bedrooms. The
Charlotte McNair Keller Williams Sun Valley Southern Idaho
