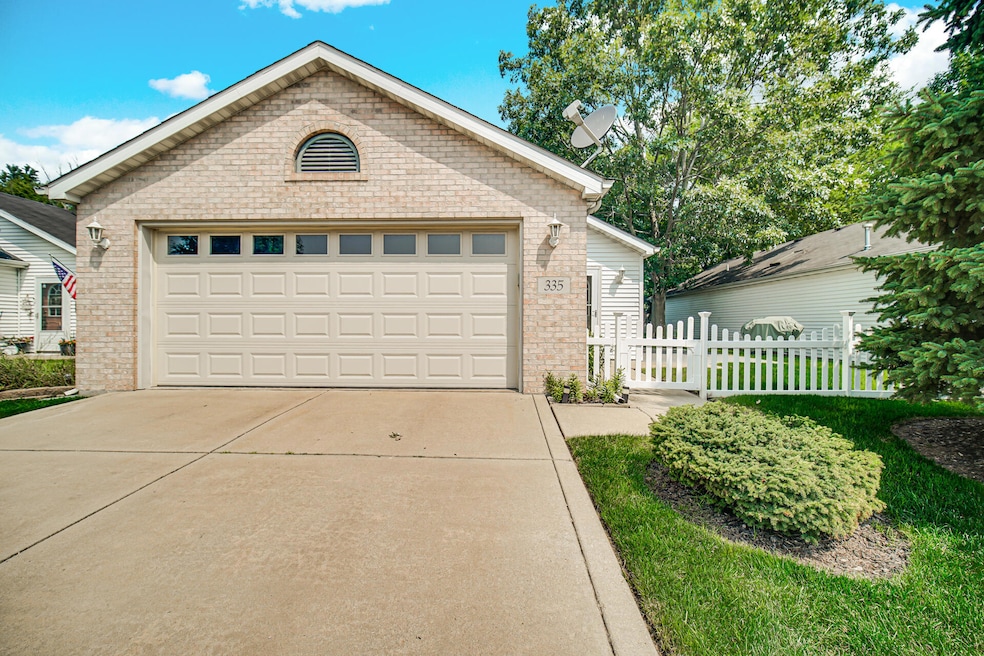335 Brown Ct Chesterton, IN 46304
Estimated payment $1,731/month
Highlights
- Views of Trees
- Wooded Lot
- No HOA
- Westchester Intermediate School Rated A-
- Vaulted Ceiling
- 2 Car Attached Garage
About This Home
Adorable, move-in-ready ranch in downtown Chesterton! Walk to the European Market this summer and enjoy all the wonderful restaurants, parks & shops the gorgeous downtown has to offer. Or you may just want to relax at home, as this one is REALLY COOL! Step through the foyer and into the open-concept living room boasting durable luxury vinyl plank floors, a vaulted ceiling and walk-out access to the patio/side yard! The adjacent eat-in kitchen features a cozy dining area, skylight, pantry, breakfast bar, stainless steel LG appliances and plenty of counter and cabinet space! Three spacious bedrooms -- including large master with bath en suite and double closet -- a full guest bath & laundry closet (washer + dryer stay!) round out your interior living space, but you'll LOVE hosting friends for cookouts this fall or simply sipping your morning coffee on the patio in your cute (fenced) backyard retreat, completely wooded beyond the fence line! Attached 2-car garage, NO HOA, super affordable utilities situated in a great location in downtown Chesterton just minutes from the Indiana Dunes beaches with easy access to the Toll Road, I-80/94 and Dune Park South Shore train station, making your commute to Chicago a breeze! Schedule your showing today!
Home Details
Home Type
- Single Family
Est. Annual Taxes
- $2,288
Year Built
- Built in 2004
Lot Details
- 5,009 Sq Ft Lot
- Fenced
- Landscaped
- Wooded Lot
Parking
- 2 Car Attached Garage
- Garage Door Opener
- Off-Street Parking
Property Views
- Trees
- Neighborhood
Home Design
- Brick Foundation
Interior Spaces
- 1,246 Sq Ft Home
- 1-Story Property
- Vaulted Ceiling
- Living Room
Kitchen
- Gas Range
- Microwave
- Dishwasher
- Disposal
Flooring
- Carpet
- Vinyl
Bedrooms and Bathrooms
- 3 Bedrooms
Laundry
- Laundry Room
- Laundry on main level
- Dryer
- Washer
Outdoor Features
- Patio
Utilities
- Forced Air Heating and Cooling System
- Heating System Uses Natural Gas
Community Details
- No Home Owners Association
- Pere Marquette Cottages Subdivision
Listing and Financial Details
- Assessor Parcel Number 640336258013000023
Map
Home Values in the Area
Average Home Value in this Area
Tax History
| Year | Tax Paid | Tax Assessment Tax Assessment Total Assessment is a certain percentage of the fair market value that is determined by local assessors to be the total taxable value of land and additions on the property. | Land | Improvement |
|---|---|---|---|---|
| 2024 | $2,144 | $217,400 | $23,200 | $194,200 |
| 2023 | $2,013 | $201,900 | $20,700 | $181,200 |
| 2022 | $2,013 | $182,900 | $20,700 | $162,200 |
| 2021 | $1,714 | $164,000 | $20,700 | $143,300 |
| 2020 | $1,671 | $160,300 | $19,800 | $140,500 |
| 2019 | $1,476 | $142,300 | $19,800 | $122,500 |
| 2018 | $1,393 | $137,300 | $19,800 | $117,500 |
| 2017 | $1,281 | $134,600 | $19,800 | $114,800 |
| 2016 | $1,352 | $143,300 | $21,200 | $122,100 |
| 2014 | $1,340 | $134,300 | $19,800 | $114,500 |
| 2013 | -- | $128,000 | $20,100 | $107,900 |
Property History
| Date | Event | Price | Change | Sq Ft Price |
|---|---|---|---|---|
| 08/11/2025 08/11/25 | Pending | -- | -- | -- |
| 08/04/2025 08/04/25 | For Sale | $289,000 | 0.0% | $232 / Sq Ft |
| 08/02/2025 08/02/25 | Off Market | $289,000 | -- | -- |
| 06/28/2019 06/28/19 | Sold | $168,000 | 0.0% | $135 / Sq Ft |
| 06/21/2019 06/21/19 | Pending | -- | -- | -- |
| 05/31/2019 05/31/19 | For Sale | $168,000 | -- | $135 / Sq Ft |
Purchase History
| Date | Type | Sale Price | Title Company |
|---|---|---|---|
| Warranty Deed | $168,000 | Community Title Company |
Mortgage History
| Date | Status | Loan Amount | Loan Type |
|---|---|---|---|
| Open | $84,000 | New Conventional | |
| Previous Owner | $20,000 | Credit Line Revolving | |
| Previous Owner | $120,000 | Unknown |
Source: Northwest Indiana Association of REALTORS®
MLS Number: 825383
APN: 64-03-36-258-013.000-023
- 520 Emerald Dr
- 200 Arrowhead Trail
- 125 Wabash Ave
- 108 Indian Boundary Rd
- 000 Pinneys Ct
- 647 N Calumet Rd
- 2535 State St
- 106 Jeffrey St
- 0 Haglund Rd Unit NRA821369
- 103-117 Jeffrey St
- 611 W Porter Ave
- 505 Jefferson Ave
- 605 Jefferson Ave
- 326 S 11th St
- 420 Bowser Ave
- 607 S Park Dr
- 711 Timber Ct
- 701 S Park Dr
- 260 Ivy St
- 200 Ivy St







