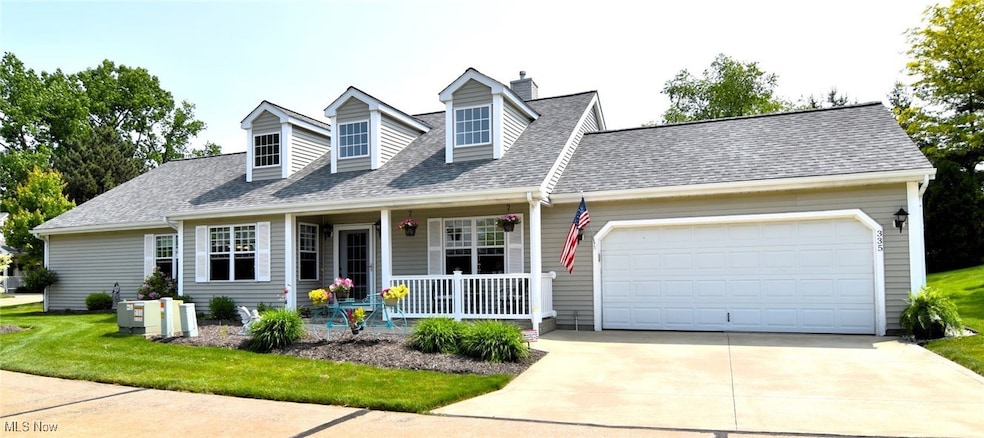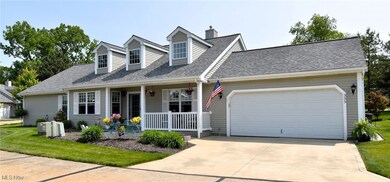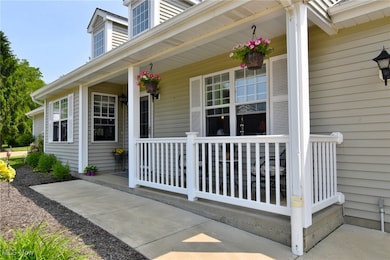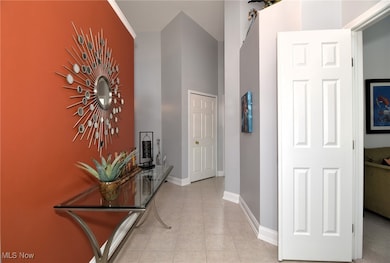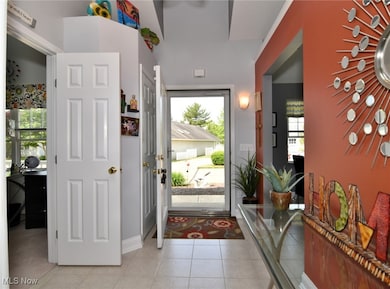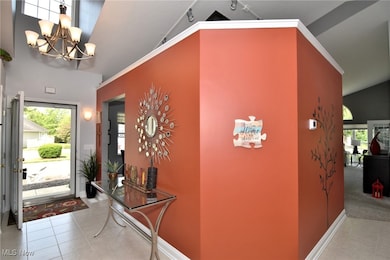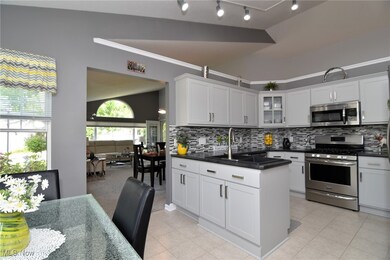
335 Devon Pond Aurora, OH 44202
Highlights
- Private Pool
- Hydromassage or Jetted Bathtub
- Forced Air Heating and Cooling System
- Leighton Elementary School Rated A
- 2 Car Attached Garage
About This Home
As of July 2025This 3-bedroom, 2 full bath detached contemporary cluster home is located in the desirable Lakes of Aurora community. The living room and dining room seamlessly blend together, creating an ideal space for entertaining. The vaulted eat-in kitchen features newer stainless steel appliances, adding a modern touch to this inviting home. The spacious owner's suite boasts a beautifully updated ensuite bath with new flooring (2025) and generous closet space. The second bedroom offers its own ample room, while the third bedroom is currently utilized as a den/office space, providing versatility to suit your needs. The current owners have cherished their time relaxing outdoors. With two patios to choose from, unwinding is just a step away through the patio door located outside the owner's suite, offering a seamless connection to outdoor living or the stamped patio right off of the 2 car garage. Updates include new landscaping which includes 5 beautiful trees & sod (2024); additional outside spigot (2024); blinds in living room (2024); all new baseboards (2024); roof (2021); water heater and furnace (2015). Owners are providing a 1 year home warranty.
Last Agent to Sell the Property
Keller Williams Chervenic Rlty Brokerage Email: DianeAndDino@KW.com 440-521-1377 License #2014005067 Listed on: 06/03/2025

Property Details
Home Type
- Condominium
Est. Annual Taxes
- $4,180
Year Built
- Built in 1994
HOA Fees
Parking
- 2 Car Attached Garage
Home Design
- Fiberglass Roof
- Asphalt Roof
- Vinyl Siding
Interior Spaces
- 1,664 Sq Ft Home
- 1-Story Property
Kitchen
- Range
- Microwave
- Dishwasher
- Disposal
Bedrooms and Bathrooms
- 3 Main Level Bedrooms
- 2 Full Bathrooms
- Hydromassage or Jetted Bathtub
Laundry
- Laundry in unit
- Dryer
Pool
Utilities
- Forced Air Heating and Cooling System
- Heating System Uses Gas
Listing and Financial Details
- Home warranty included in the sale of the property
- Assessor Parcel Number 03-010-00-00-002-014
Community Details
Overview
- Association fees include management, insurance, ground maintenance, pool(s), snow removal, trash
- Devon Assoc Association
- Devon Pond Condos Subdivision
Pet Policy
- Pets Allowed
Recreation
- Community Pool
Ownership History
Purchase Details
Home Financials for this Owner
Home Financials are based on the most recent Mortgage that was taken out on this home.Purchase Details
Home Financials for this Owner
Home Financials are based on the most recent Mortgage that was taken out on this home.Purchase Details
Similar Homes in Aurora, OH
Home Values in the Area
Average Home Value in this Area
Purchase History
| Date | Type | Sale Price | Title Company |
|---|---|---|---|
| Fiduciary Deed | $145,000 | First American Title Ins Co | |
| Fiduciary Deed | $145,000 | First American Title Ins Co | |
| Deed | $153,900 | -- |
Mortgage History
| Date | Status | Loan Amount | Loan Type |
|---|---|---|---|
| Open | $116,000 | New Conventional | |
| Closed | $116,000 | New Conventional |
Property History
| Date | Event | Price | Change | Sq Ft Price |
|---|---|---|---|---|
| 07/14/2025 07/14/25 | Sold | $350,000 | +1.4% | $210 / Sq Ft |
| 06/05/2025 06/05/25 | Pending | -- | -- | -- |
| 06/03/2025 06/03/25 | For Sale | $345,000 | +137.9% | $207 / Sq Ft |
| 01/14/2013 01/14/13 | Sold | $145,000 | -27.5% | $70 / Sq Ft |
| 12/12/2012 12/12/12 | Pending | -- | -- | -- |
| 06/09/2011 06/09/11 | For Sale | $199,900 | -- | $97 / Sq Ft |
Tax History Compared to Growth
Tax History
| Year | Tax Paid | Tax Assessment Tax Assessment Total Assessment is a certain percentage of the fair market value that is determined by local assessors to be the total taxable value of land and additions on the property. | Land | Improvement |
|---|---|---|---|---|
| 2024 | $4,181 | $93,520 | $10,500 | $83,020 |
| 2023 | $4,259 | $77,560 | $12,250 | $65,310 |
| 2022 | $3,856 | $77,560 | $12,250 | $65,310 |
| 2021 | $3,878 | $77,560 | $12,250 | $65,310 |
| 2020 | $3,620 | $67,590 | $12,250 | $55,340 |
| 2019 | $3,649 | $67,590 | $12,250 | $55,340 |
| 2018 | $2,992 | $50,370 | $12,250 | $38,120 |
| 2017 | $2,992 | $50,370 | $12,250 | $38,120 |
| 2016 | $2,695 | $50,370 | $12,250 | $38,120 |
| 2015 | $2,772 | $50,370 | $12,250 | $38,120 |
| 2014 | $3,148 | $56,070 | $12,250 | $43,820 |
| 2013 | $3,218 | $56,070 | $12,250 | $43,820 |
Agents Affiliated with this Home
-
Diane Gentille

Seller's Agent in 2025
Diane Gentille
Keller Williams Chervenic Rlty
(216) 235-1128
8 in this area
264 Total Sales
-
Scott Tinlin

Buyer's Agent in 2025
Scott Tinlin
Platinum Real Estate
(216) 210-2984
74 in this area
584 Total Sales
-
Wendell Ball
W
Seller's Agent in 2013
Wendell Ball
Coldwell Banker Schmidt Realty
20 Total Sales
Map
Source: MLS Now
MLS Number: 5127873
APN: 03-010-00-00-002-014
- 265 Devon Pond
- 704 Elmwood Point Unit 6
- 325 Inwood Trail
- 794 S Sussex Ct
- V/L W Garfield Rd
- 180 Beaumont Trail
- 205 Ironwood Cir
- 309 Wood Ridge Dr
- 310 Wood Ridge Dr
- 75 Pinehurst Dr
- 470-12 Bent Creek Oval
- 210 Chisholm Ct
- 540 Bent Creek Oval
- 196 Chisholm Ct
- 250 Laurel Cir Unit 13
- 461 Ravine Dr Unit 2
- 0 Aurora Hill Dr Unit 3956102
- 794 Robinhood Dr
- 680 Windward Dr
- 440 Dunwoody Dr
