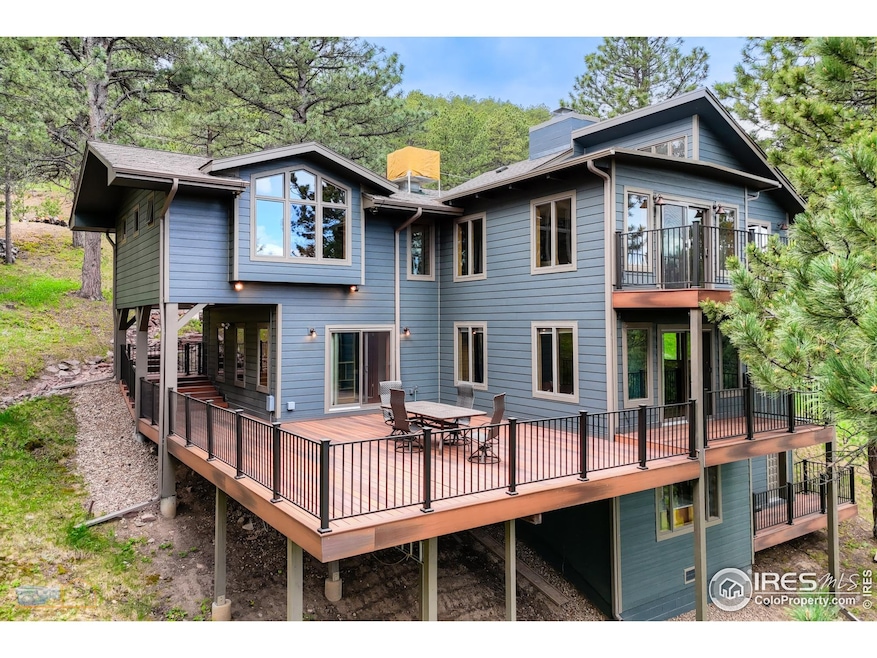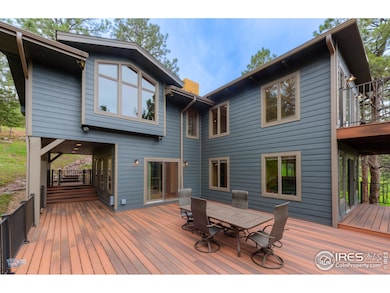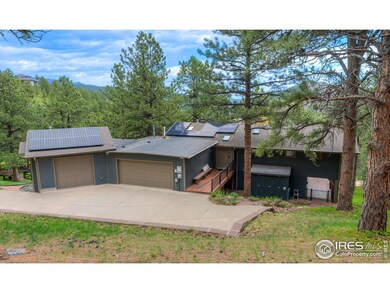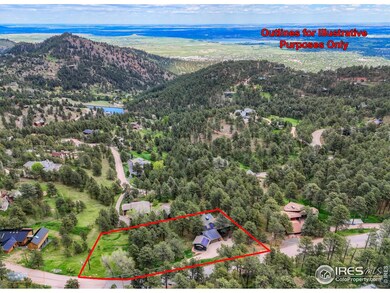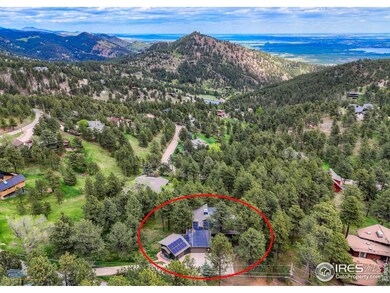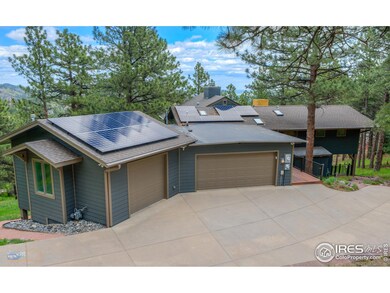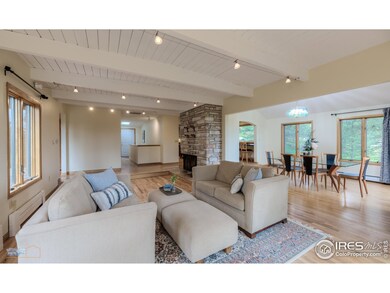
335 Pine Tree Ln Boulder, CO 80304
Pine Brook Hill NeighborhoodEstimated payment $11,610/month
Highlights
- City View
- Open Floorplan
- Cathedral Ceiling
- Foothill Elementary School Rated A
- Deck
- Wood Flooring
About This Home
Luxury Mountain Retreat minutes from downtown Boulder! *Discover the perfect blend of serene mountain living and close-to-town convenience in this stunning 3,604 sq ft home nestled in highly desirable Pine Brook Hills. This move-in ready residence offers the rare opportunity to live among nature without sacrificing access to amenities, trails, and vibrant Boulder life just minutes away. *Thoughtfully designed with comfort and quality in mind, the home features. *Owned solar panels for energy efficiency >Durable, low-maintenance Hardie board siding. *A spacious, attached heated garage/workshop. *Rare concrete driveway with generous turn-around space *Inside, enjoy an open-concept floor plan flooded with natural light from expansive windows that frame the breathtaking surroundings. Rich hardwood floors flow throughout, adding warmth and elegance to every room and new carpet to keep the lower level bedrooms comfy. *The semi-custom gourmet kitchen is a chef's dream, boasting striking Australian granite countertops, premium Bosch gas range, and ample cabinetry-perfect for both entertaining and everyday living. *Whether you're relaxing on the deck, hosting guests, or enjoying a quiet evening by the fire, this home delivers luxury, privacy, and practicality all in one. Embrace the mountain lifestyle with easy access to the best of Boulder.
Open House Schedule
-
Sunday, July 20, 20252:00 to 4:00 pm7/20/2025 2:00:00 PM +00:007/20/2025 4:00:00 PM +00:00Add to Calendar
Home Details
Home Type
- Single Family
Est. Annual Taxes
- $8,224
Year Built
- Built in 1969
Lot Details
- 1.08 Acre Lot
- Sloped Lot
- Landscaped with Trees
HOA Fees
- $6 Monthly HOA Fees
Parking
- 3 Car Attached Garage
- Heated Garage
Home Design
- Composition Roof
- Composition Shingle
Interior Spaces
- 3,604 Sq Ft Home
- 3-Story Property
- Open Floorplan
- Cathedral Ceiling
- Skylights
- Double Pane Windows
- Window Treatments
- Family Room
- Living Room with Fireplace
- Dining Room
- Home Office
- Wood Flooring
- City Views
- Walk-Out Basement
Kitchen
- Eat-In Kitchen
- <<doubleOvenToken>>
- Gas Oven or Range
- Dishwasher
- Kitchen Island
Bedrooms and Bathrooms
- 3 Bedrooms
- Walk-In Closet
- Bathtub and Shower Combination in Primary Bathroom
Laundry
- Laundry on lower level
- Dryer
- Washer
Outdoor Features
- Deck
- Patio
Schools
- Foothill Elementary School
- Centennial Middle School
- Boulder High School
Utilities
- Cooling Available
- Baseboard Heating
- Hot Water Heating System
- Septic System
Community Details
- Pinebrook Hills (Voluntary) Association
- Pine Brook Hills 2 Subdivision, Mountain Contemporary Floorplan
Listing and Financial Details
- Assessor Parcel Number R0034943
Map
Home Values in the Area
Average Home Value in this Area
Tax History
| Year | Tax Paid | Tax Assessment Tax Assessment Total Assessment is a certain percentage of the fair market value that is determined by local assessors to be the total taxable value of land and additions on the property. | Land | Improvement |
|---|---|---|---|---|
| 2025 | $8,224 | $85,663 | $19,238 | $66,425 |
| 2024 | $8,224 | $85,663 | $19,238 | $66,425 |
| 2023 | $8,088 | $91,690 | $19,470 | $75,904 |
| 2022 | $7,056 | $73,184 | $15,589 | $57,595 |
| 2021 | $6,710 | $75,289 | $16,037 | $59,252 |
| 2020 | $5,750 | $62,706 | $22,022 | $40,684 |
| 2019 | $5,661 | $62,706 | $22,022 | $40,684 |
| 2018 | $5,352 | $57,967 | $14,832 | $43,135 |
| 2017 | $5,202 | $64,086 | $16,398 | $47,688 |
| 2016 | $5,437 | $58,745 | $18,945 | $39,800 |
| 2015 | $5,165 | $53,563 | $18,308 | $35,255 |
| 2014 | $5,404 | $53,563 | $18,308 | $35,255 |
Property History
| Date | Event | Price | Change | Sq Ft Price |
|---|---|---|---|---|
| 05/21/2025 05/21/25 | For Sale | $1,977,000 | -- | $549 / Sq Ft |
Purchase History
| Date | Type | Sale Price | Title Company |
|---|---|---|---|
| Interfamily Deed Transfer | -- | None Available | |
| Warranty Deed | $610,000 | -- | |
| Warranty Deed | $540,000 | -- | |
| Interfamily Deed Transfer | $25,000 | -- | |
| Deed | $147,000 | -- |
Mortgage History
| Date | Status | Loan Amount | Loan Type |
|---|---|---|---|
| Open | $596,000 | New Conventional | |
| Closed | $75,000 | Credit Line Revolving | |
| Closed | $630,000 | Adjustable Rate Mortgage/ARM | |
| Closed | $175,000 | Credit Line Revolving | |
| Closed | $551,000 | Adjustable Rate Mortgage/ARM | |
| Closed | $100,000 | Credit Line Revolving | |
| Closed | $570,900 | Unknown | |
| Closed | $580,000 | Unknown | |
| Closed | $75,000 | Credit Line Revolving | |
| Closed | $615,000 | Unknown | |
| Closed | $159,000 | Credit Line Revolving | |
| Closed | $130,000 | Credit Line Revolving | |
| Closed | $481,500 | Unknown | |
| Closed | $488,000 | No Value Available | |
| Previous Owner | $425,000 | No Value Available | |
| Previous Owner | $69,000 | Stand Alone Second | |
| Previous Owner | $60,000 | Unknown | |
| Previous Owner | $75,000 | Unknown | |
| Previous Owner | $260,000 | No Value Available |
Similar Homes in Boulder, CO
Source: IRES MLS
MLS Number: 1034651
APN: 1461140-16-006
- 1629 Timber Ln
- 1530 Timber Ln
- 1472 Timber Ln
- 90 Hawk Ln
- 65 Bristlecone Way Unit 7
- 100 Wildcat Ln
- 178 Balsam Ln Unit 7
- 160 Bristlecone Way
- 225 Bristlecone Way
- 994 Timber Ln
- 2433 Linden Dr
- 1145 Timber Ln Unit 3
- 36 High View Dr
- 335 Wild Horse Cir
- 61 Wild Horse Cir
- 2794 Linden Dr
- 2857 Linden Dr
- 409 Wild Horse Cir
- 1573 Linden Dr
- 2977 Sunshine Canyon Dr
- 792 Pine Brook Dr
- 445 Grape Ave Unit 445 Grape Ave, Unit #1
- 3215 9th St
- 3142 8th St
- 1140 Poplar Ave
- 415 Alpine Ave Unit 417 Alpine
- 415 Alpine Ave Unit 415 Alpine Avenue
- 3075 Broadway St
- 1245 Elder Ave
- 815 Dewey Ave
- 1200 Yarmouth Ave Unit 1200 Yarmouth ave #232
- 4560 13th St
- 1240 Cedar Ave
- 4730-4790 Broadway
- 2460 9th St
- 1111 Maxwell Ave Unit 236
- 1855 Redwood Ave
- 1327 Pine St
- 1895 Alpine Ave Unit H23
- 2707 Valmont Rd Unit a102
