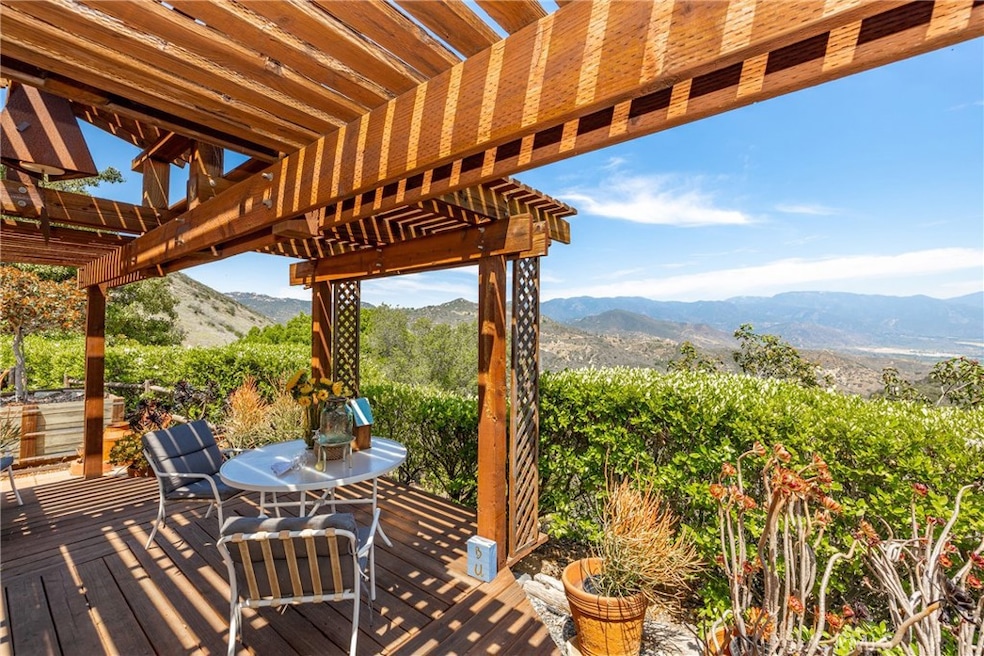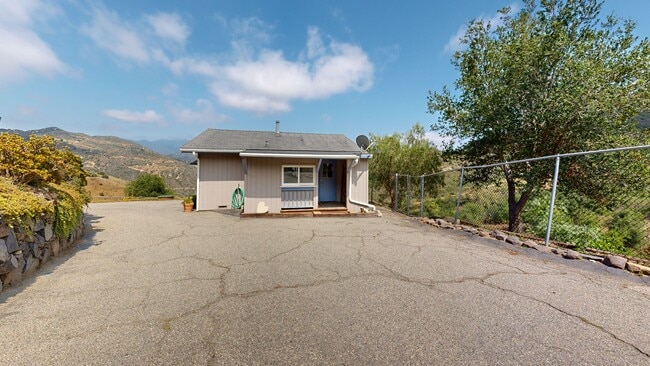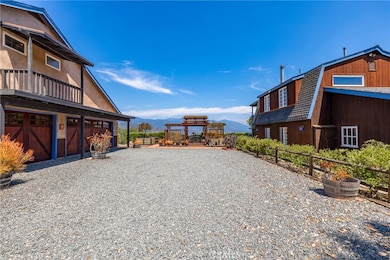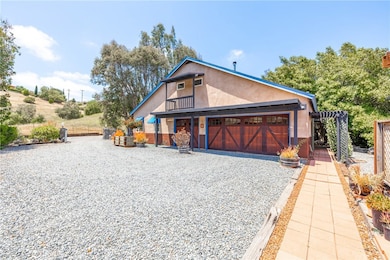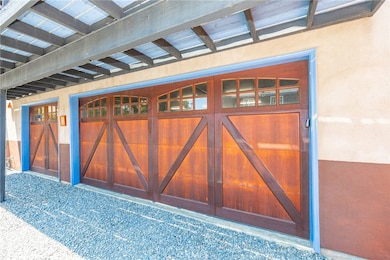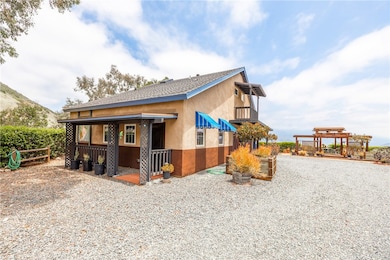
335 Rainbow Crest Rd Fallbrook, CA 92028
Estimated payment $6,523/month
Highlights
- Very Popular Property
- Horse Property Unimproved
- RV Access or Parking
- Horse Property
- Art Studio
- Panoramic View
About This Home
Welcome to this secluded 5.86-acre estate in Rainbow. A rare opportunity featuring three detached homes with panoramic mountain & canyon views. The 2BR/2BA main house (1,527 sq ft), a 1BR/1BA guest house (958 sq ft) above a 3-car garage/workshop (952 sq ft), and a charming 1BR/1BA cottage (410 sq ft) known as “The Hideaway.” All structures boast thoughtful craftsmanship—hardwood floors, artistic woodwork, 2 with steam showers, custom cabinetry, and outdoor living areas, including hot and cold outdoor shower. Income-producing, sustainable, and ideal for multi-gen living, vacation rentals, or a wellness retreat. Paid SOLAR, Starlink, newer highend appliances, 2x6 construction, and much more! A once in a lifetime opportunity! Lower pad has ability to have water, utility and septic to build an additional home on the property!
Listing Agent
Capitis Real Estate Brokerage Phone: 9516912048 License #01921896 Listed on: 06/02/2025
Home Details
Home Type
- Single Family
Est. Annual Taxes
- $4,174
Year Built
- Built in 1983
Lot Details
- 5.86 Acre Lot
- Rural Setting
- Chain Link Fence
- Fence is in excellent condition
- Landscaped
- Lot Sloped Down
- Garden
- Back and Front Yard
- Property is zoned A70
Parking
- 3 Car Direct Access Garage
- Heated Garage
- Parking Available
- Workshop in Garage
- Side Facing Garage
- Two Garage Doors
- Combination Of Materials Used In The Driveway
- Gravel Driveway
- Parking Lot
- RV Access or Parking
Property Views
- Panoramic
- Woods
- Canyon
- Mountain
- Hills
- Valley
Home Design
- Turnkey
- Fire Retardant Roof
- Composition Roof
- Partial Copper Plumbing
Interior Spaces
- 2,895 Sq Ft Home
- 2-Story Property
- Open Floorplan
- Built-In Features
- Beamed Ceilings
- High Ceiling
- Ceiling Fan
- Track Lighting
- Wood Burning Stove
- Wood Burning Fireplace
- <<energyStarQualifiedWindowsToken>>
- Window Screens
- Insulated Doors
- Family Room with Fireplace
- Family Room Off Kitchen
- Living Room with Fireplace
- Living Room with Attached Deck
- Combination Dining and Living Room
- Art Studio
- Workshop
- Storage
- Utility Room
- Home Gym
- Wood Flooring
- Attic
Kitchen
- Kitchenette
- Breakfast Area or Nook
- Open to Family Room
- Eat-In Kitchen
- Breakfast Bar
- Walk-In Pantry
- Propane Oven
- Propane Range
- Tile Countertops
- Pots and Pans Drawers
- Disposal
- Fireplace in Kitchen
Bedrooms and Bathrooms
- Retreat
- 4 Main Level Bedrooms
- Primary Bedroom on Main
- Walk-In Closet
- In-Law or Guest Suite
- Bathroom on Main Level
- Soaking Tub
- Separate Shower
- Exhaust Fan In Bathroom
Laundry
- Laundry Room
- Laundry in Garage
- Dryer
- Washer
- 220 Volts In Laundry
Accessible Home Design
- Halls are 36 inches wide or more
- Doors swing in
- More Than Two Accessible Exits
Eco-Friendly Details
- Grid-tied solar system exports excess electricity
- Solar Heating System
Outdoor Features
- Horse Property
- Living Room Balcony
- Enclosed patio or porch
- Separate Outdoor Workshop
- Shed
Utilities
- Forced Air Heating System
- Heating System Uses Propane
- Vented Exhaust Fan
- 220 Volts in Garage
- 220 Volts in Workshop
- Tankless Water Heater
- Propane Water Heater
- Septic Type Unknown
Additional Features
- Agricultural
- Horse Property Unimproved
Listing and Financial Details
- Assessor Parcel Number 1100212000
- $403 per year additional tax assessments
Community Details
Overview
- No Home Owners Association
- Fallbrook Subdivision
- Mountainous Community
Recreation
- Horse Trails
- Hiking Trails
Map
Home Values in the Area
Average Home Value in this Area
Tax History
| Year | Tax Paid | Tax Assessment Tax Assessment Total Assessment is a certain percentage of the fair market value that is determined by local assessors to be the total taxable value of land and additions on the property. | Land | Improvement |
|---|---|---|---|---|
| 2025 | $4,174 | $358,974 | $108,303 | $250,671 |
| 2024 | $4,174 | $351,936 | $106,180 | $245,756 |
| 2023 | $4,085 | $345,037 | $104,099 | $240,938 |
| 2022 | $3,971 | $338,272 | $102,058 | $236,214 |
| 2021 | $3,878 | $331,640 | $100,057 | $231,583 |
| 2020 | $3,885 | $328,241 | $99,032 | $229,209 |
| 2019 | $3,794 | $321,806 | $97,091 | $224,715 |
| 2018 | $3,710 | $315,497 | $95,188 | $220,309 |
| 2017 | $930 | $309,312 | $93,322 | $215,990 |
| 2016 | $3,571 | $303,248 | $91,493 | $211,755 |
| 2015 | $3,520 | $298,694 | $90,119 | $208,575 |
| 2014 | $3,451 | $292,844 | $88,354 | $204,490 |
Property History
| Date | Event | Price | Change | Sq Ft Price |
|---|---|---|---|---|
| 06/02/2025 06/02/25 | For Sale | $1,115,000 | -- | $385 / Sq Ft |
Purchase History
| Date | Type | Sale Price | Title Company |
|---|---|---|---|
| Grant Deed | -- | Accommodation/Courtesy Recordi | |
| Interfamily Deed Transfer | -- | Fidelity National Title | |
| Interfamily Deed Transfer | -- | Fidelity National Title | |
| Interfamily Deed Transfer | -- | Fidelity National Title | |
| Interfamily Deed Transfer | -- | Fidelity National Title | |
| Interfamily Deed Transfer | -- | -- |
Mortgage History
| Date | Status | Loan Amount | Loan Type |
|---|---|---|---|
| Open | $150,000 | New Conventional | |
| Previous Owner | $152,000 | Stand Alone Refi Refinance Of Original Loan |
About the Listing Agent

I am an expert residential Real Estate Agent with over 20 years experience with Capitis Real Estate in Fallbrook, North County and San Diego Country areas, providing home-buyers and sellers with professional, responsive and attentive real estate services. As seen on the Ty Hines Weekend Real Estate Show, I am dedicted to sell your home! I also provide a Boutique Property Management services which offers a more personal touch to service and dedication to your investment that large companies
Susannah's Other Listings
Source: California Regional Multiple Listing Service (CRMLS)
MLS Number: ND25122341
APN: 110-021-20
- 0 Alex Rd Unit NDP2503940
- 0 Alex Rd Unit 18172220
- 10355 Alex Rd
- 10071 Gomez Creek Rd
- 10576 Rainbrook Dr
- 9932 Gomez Creek Rd
- 0 Huntley Rd Unit 1 250022588
- 0 Rainbow Crest Rd Unit NDP2506803
- 772 Rainbow Crest Rd
- 944 Rainbow Crest Rd
- 1078 Rainbow Crest Rd
- 35916 Rice Canyon Rd
- 6036 Rainbow Heights Rd
- 6465 Rainbow Heights Rd Unit 2
- 6455 Rainbow Heights Rd
- 9104 Huntley Rd
- 9109 Huntley Rd
- 0 Rainbow Heights Rd Unit 250031527
- 0 Rainbow Heights Rd Unit IV25034649
- 0 Rainbow Heights Rd Unit SW24161173
- 6489 Rainbow Heights Rd
- 229 Paddock Ln
- 35546 Asturian Way
- 1828 Puerto Del Mundo Unit ID1059313P
- 1028 Capra Way
- 3335 Red Mountain Heights Dr
- 2848 Los Alisos Dr
- 31961 Whitetail Ln
- 46197 Via la Tranquila
- 32654 Via Perales
- 31594 Six Rivers Ct
- 45846 Daviana Way
- 45591 Pheasant Place
- 45665 Calle Ayora
- 31170 Lavender Ct Unit 170
- 31180 Lavender Ct Unit 166
- 45419 Silverado Ln
- 31509 Via San Carlos
- 1725 Hillcrest Ln
- 10210 Lilac Ridge Rd
