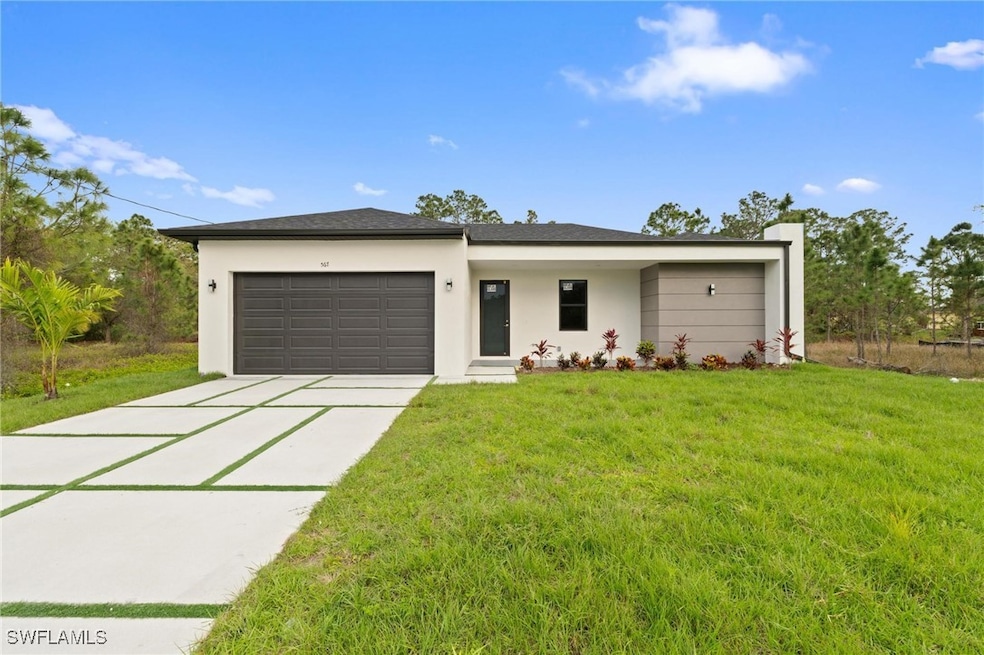
335 Rawlings Ave Lehigh Acres, FL 33974
Alabama NeighborhoodEstimated payment $1,890/month
Highlights
- No HOA
- Impact Glass
- Central Heating and Cooling System
- 2 Car Attached Garage
- Tile Flooring
- Combination Dining and Living Room
About This Home
EXPECTED TO BE READY IN SEPTEMBER. Welcome to your brand-new home at 335 RAWLINGS AVE in Lehigh Acres. With 1,452 square feet of elegant living space and a total of 2,044 square feet, this home effortlessly combines modern style, quality craftsmanship, and everyday comfort. The neutral color palette throughout the home allows you the flexibility to personalize your space effortlessly. Durable 24x24 ceramic tile flooring flows throughout the home, while 10-foot ceilings and impact-resistant windows create a bright, modern, and secure environment. The inviting curb appeal begins with a beautiful driveway and lush landscaping maintained by an integrated irrigation system. The home's open layout connects living spaces seamlessly, while a smart split-bedroom floorplan ensures privacy for the spacious master suite, which features stylish white cabinetry and luxurious glass doors in the master bath. Enjoy plenty of room with three bedrooms and two and a half bathrooms, perfect for families or hosting guests. Additional conveniences include an automatic garage door opener, washer and dryer included, and durable finishes throughout. Built to exceptional standards in 2025, this property includes the peace of mind provided by the builder’s comprehensive 1-2-10 warranty. Don’t miss the opportunity to own a quality-built home in one of Lehigh Acres' most sought-after areas.
Home Details
Home Type
- Single Family
Est. Annual Taxes
- $366
Year Built
- Built in 2025 | Under Construction
Lot Details
- 10,019 Sq Ft Lot
- Lot Dimensions are 80 x 150 x 80 x 150
- West Facing Home
- Rectangular Lot
- Property is zoned RS-1
Parking
- 2 Car Attached Garage
- Garage Door Opener
Home Design
- Shingle Roof
- Stucco
Interior Spaces
- 1,452 Sq Ft Home
- 1-Story Property
- Ceiling Fan
- Combination Dining and Living Room
- Tile Flooring
Kitchen
- Cooktop
- Microwave
- Freezer
- Dishwasher
Bedrooms and Bathrooms
- 3 Bedrooms
- Split Bedroom Floorplan
- Dual Sinks
- Shower Only
- Separate Shower
Laundry
- Dryer
- Washer
Home Security
- Impact Glass
- High Impact Door
- Fire and Smoke Detector
Utilities
- Central Heating and Cooling System
- Well
- Septic Tank
Community Details
- No Home Owners Association
- Lehigh Acres Subdivision
Listing and Financial Details
- Legal Lot and Block 2 / 26136
- Assessor Parcel Number 08-45-27-L2-26136.0020
Map
Home Values in the Area
Average Home Value in this Area
Tax History
| Year | Tax Paid | Tax Assessment Tax Assessment Total Assessment is a certain percentage of the fair market value that is determined by local assessors to be the total taxable value of land and additions on the property. | Land | Improvement |
|---|---|---|---|---|
| 2024 | $468 | $17,985 | $17,985 | -- |
| 2023 | $375 | $9,306 | $0 | $0 |
| 2022 | $323 | $8,460 | $8,460 | $0 |
| 2021 | $272 | $5,000 | $5,000 | $0 |
| 2020 | $266 | $4,200 | $4,200 | $0 |
| 2019 | $121 | $4,100 | $4,100 | $0 |
| 2018 | $111 | $3,900 | $3,900 | $0 |
| 2017 | $116 | $4,441 | $4,441 | $0 |
| 2016 | $104 | $4,710 | $4,710 | $0 |
| 2015 | $103 | $4,710 | $4,710 | $0 |
| 2014 | $72 | $2,445 | $2,445 | $0 |
| 2013 | -- | $2,700 | $2,700 | $0 |
Property History
| Date | Event | Price | Change | Sq Ft Price |
|---|---|---|---|---|
| 08/23/2025 08/23/25 | Price Changed | $344,000 | -1.4% | $237 / Sq Ft |
| 07/09/2025 07/09/25 | For Sale | $349,000 | +1561.9% | $240 / Sq Ft |
| 03/10/2023 03/10/23 | Sold | $21,000 | -6.7% | -- |
| 02/27/2023 02/27/23 | Pending | -- | -- | -- |
| 10/15/2022 10/15/22 | For Sale | $22,500 | +80.0% | -- |
| 09/17/2021 09/17/21 | Sold | $12,500 | -16.1% | -- |
| 08/18/2021 08/18/21 | Pending | -- | -- | -- |
| 05/28/2021 05/28/21 | For Sale | $14,900 | -- | -- |
Purchase History
| Date | Type | Sale Price | Title Company |
|---|---|---|---|
| Warranty Deed | $84,000 | Americas Title Corp | |
| Warranty Deed | $12,500 | Townsend Title Ins Agcy | |
| Warranty Deed | $2,500 | Attorney | |
| Warranty Deed | $3,000 | -- |
Similar Homes in Lehigh Acres, FL
Source: Florida Gulf Coast Multiple Listing Service
MLS Number: 225062378
APN: 08-45-27-L2-26136.0020
- 341 Rawlings Ave
- 327 Rawlings Ave
- 352 Rawlings Ave
- 301 Rawlings Ave
- 472 Rajah St
- 355 Rawlings Ave
- 349 Rancho Ave
- 484 Redwing St
- 344 Rancho Ave
- 322 Ranch Ave
- ARCHER II Plan at Avalon Village
- DUNDEE Plan at Avalon Village
- FREEPORT II Plan at Avalon Village
- 328 Ranch Ave
- 468 Rand St
- 466 Rand St
- 464 Rand St
- 462 Rand St
- 460 Rand St
- 466 Redwing St
- 351 Ranchito Ave
- 349 Ranch Ave
- 348 Ranch Ave
- 467 Paddock St
- 438 Raymer St
- 10733 Crossback Ln
- 509 Piedmont St
- 20004 Lake Vista Cir N
- 286 Justene Cir
- 335 Pinehurst Ave
- 417 Paddock St
- 336 Pinehurst Ave
- 511 Corinne Dr
- 261 Richmond Ave S
- 355 Pomona St
- 19941 Green Pasture Rd
- 416 Pinehurst Ave
- 12131 Amber Waves Rd
- 10517 Canal Brook Ln
- 402 Grant Blvd






