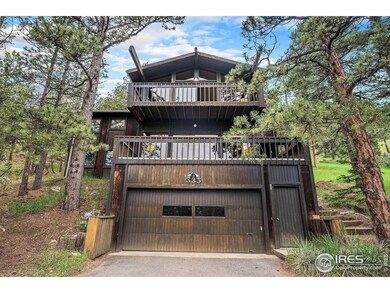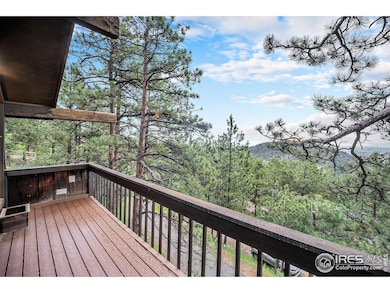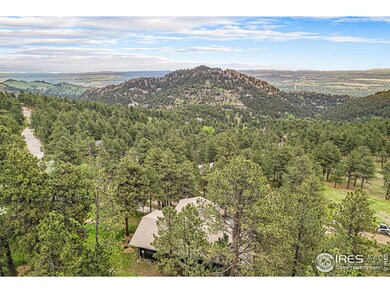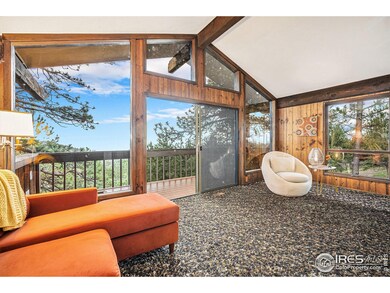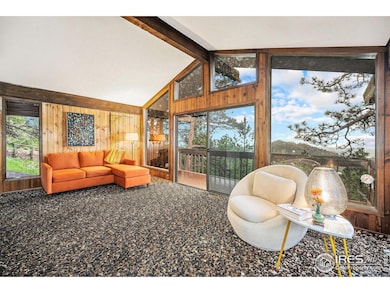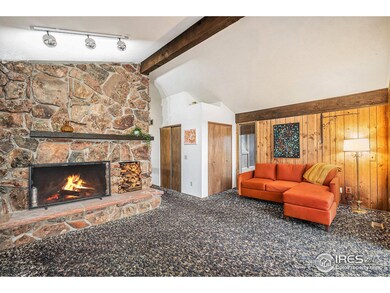
335 Wild Horse Cir Boulder, CO 80304
Pine Brook Hill NeighborhoodEstimated payment $7,420/month
Highlights
- City View
- Open Floorplan
- Multiple Fireplaces
- Foothill Elementary School Rated A
- Deck
- Cathedral Ceiling
About This Home
PREVIOUS BUYER FAILED TO DELIVER EARNEST MONEY- AMAZING VIEWS, RARE OPPORTUNITY AT AN INCREDIBLE PRICE. See VIRTUAL TOUR FOR FLOOR PLAN- Just 6-7 minutes up from Broadway, This one-of-a-kind 1972 Custom Build is a time capsule-with Million-Dollar PANORAMIC views-is being offered on the market for the first time ever! 5 Bedrooms 2.5 Baths, plumbed for another, on Lower Entry level. With hilltop views and located in the lee of the mountain, this one-owner custom home sheltered from the winds of the front range. Breathtaking panoramic views stretching to DIA & beyond. Planes landing and taking off at DIA 50 miles away are visible to the naked eye on clear nights from the balconies. The custom design of this home blends characture of 1970s architecture and charm with rock-solid construction and thoughtful upgrades: Vaulted wood-beamed ceilings, oversized double-pane opening windows, two stone fireplaces, indoor laundry chute, and two expansive east-facing balconies that make every sunrise spectacular. All levels offer ground-level exits, ideal for flexible living. The front door entry level includes formal living room with a lgl bedroom, a fireplace. On the same level, there is a spacious unfinished 900+ sf space. Perfect for an en suite/wk shop & plumbing for a future bath. The south-facing kitchen enjoys bright sunny mornings, water is processed in the pine brook hills water treatment plant that is derived directly from snowmelt. The tap water tastes amazing, please have a drink when you visit! The 2-car garage with oversized storage room. *Wildfire Partners tree trimming suggestions completed (2024), Upper deck & railing new in 2023 Extra attic insulation added, water heater replaced in 2018, Newer Furnace/Ducting/AC (2014) Building plans + most maintenance records, provided upon transfer of property. Property is on a closed no pass through street with only 2 homes beyond, private. PRICELESS VIEW! Buyer to verify all measurements
Home Details
Home Type
- Single Family
Est. Annual Taxes
- $6,072
Year Built
- Built in 1972
Lot Details
- 0.99 Acre Lot
- Partially Fenced Property
- Wood Fence
- Wire Fence
HOA Fees
- $10 Monthly HOA Fees
Parking
- 2 Car Attached Garage
- Oversized Parking
- Garage Door Opener
Home Design
- Composition Roof
- Wood Siding
Interior Spaces
- 2,255 Sq Ft Home
- 3-Story Property
- Open Floorplan
- Beamed Ceilings
- Cathedral Ceiling
- Multiple Fireplaces
- Includes Fireplace Accessories
- Fireplace Features Masonry
- Window Treatments
- Wood Frame Window
- Family Room
- Living Room with Fireplace
- Recreation Room with Fireplace
- Sun or Florida Room
- City Views
- Partial Basement
- Fire and Smoke Detector
Kitchen
- Eat-In Kitchen
- Electric Oven or Range
- <<microwave>>
- Dishwasher
- Disposal
Flooring
- Carpet
- Vinyl
Bedrooms and Bathrooms
- 5 Bedrooms
- Main Floor Bedroom
- Jack-and-Jill Bathroom
- Walk-in Shower
Laundry
- Laundry on lower level
- Dryer
- Washer
- Sink Near Laundry
Eco-Friendly Details
- Energy-Efficient HVAC
Outdoor Features
- Balcony
- Deck
- Patio
- Separate Outdoor Workshop
Schools
- Foothill Elementary School
- Centennial Middle School
- Boulder High School
Utilities
- Humidity Control
- Forced Air Heating and Cooling System
- Septic System
- Cable TV Available
Listing and Financial Details
- Assessor Parcel Number R0034905
Community Details
Overview
- Pine Brook Hills HOA Voluntary Association, Phone Number (303) 887-5060
- Pine Brook Hills 2 Subdivision, Custom Build Floorplan
Recreation
- Park
- Hiking Trails
Map
Home Values in the Area
Average Home Value in this Area
Tax History
| Year | Tax Paid | Tax Assessment Tax Assessment Total Assessment is a certain percentage of the fair market value that is determined by local assessors to be the total taxable value of land and additions on the property. | Land | Improvement |
|---|---|---|---|---|
| 2025 | $6,072 | $72,236 | $19,100 | $53,136 |
| 2024 | $6,072 | $72,236 | $19,100 | $53,136 |
| 2023 | $5,972 | $74,399 | $19,316 | $58,768 |
| 2022 | $4,985 | $58,651 | $15,457 | $43,194 |
| 2021 | $4,741 | $60,339 | $15,902 | $44,437 |
| 2020 | $4,133 | $52,224 | $22,022 | $30,202 |
| 2019 | $4,069 | $52,224 | $22,022 | $30,202 |
| 2018 | $3,720 | $47,491 | $14,400 | $33,091 |
| 2017 | $3,616 | $52,504 | $15,920 | $36,584 |
| 2016 | $3,854 | $49,599 | $18,786 | $30,813 |
| 2015 | $3,661 | $43,748 | $15,442 | $28,306 |
| 2014 | $3,760 | $43,748 | $15,442 | $28,306 |
Property History
| Date | Event | Price | Change | Sq Ft Price |
|---|---|---|---|---|
| 05/31/2025 05/31/25 | For Sale | $1,250,000 | -- | $554 / Sq Ft |
Purchase History
| Date | Type | Sale Price | Title Company |
|---|---|---|---|
| Interfamily Deed Transfer | -- | -- | |
| Deed | -- | -- |
Similar Homes in Boulder, CO
Source: IRES MLS
MLS Number: 1035455
APN: 1461150-01-011
- 61 Wild Horse Cir
- 409 Wild Horse Cir
- 2433 Linden Dr
- 100 Wildcat Ln
- 2794 Linden Dr
- 178 Balsam Ln Unit 7
- 2857 Linden Dr
- 65 Bristlecone Way Unit 7
- 37 Wagner Cir
- 1629 Timber Ln
- 160 Bristlecone Way
- 50 Wildwood Ln
- 335 Pine Tree Ln
- 90 Hawk Ln
- 1530 Timber Ln
- 225 Bristlecone Way
- 746 Bow Mountain Rd
- 1472 Timber Ln
- 795 Pine Brook Rd
- 1037 Wagonwheel Gap Rd
- 792 Pine Brook Dr
- 445 Grape Ave Unit 445 Grape Ave, Unit #1
- 440 Laramie Blvd
- 1140 Poplar Ave
- 1200 Yarmouth Ave Unit 1200 Yarmouth ave #232
- 4560 13th St
- 4730-4790 Broadway
- 3215 9th St
- 3142 8th St
- 415 Alpine Ave Unit 417 Alpine
- 415 Alpine Ave Unit 415 Alpine Avenue
- 3075 Broadway St
- 1761 Yellow Pine Ave
- 1245 Elder Ave
- 1855 Redwood Ave
- 815 Dewey Ave
- 1127 Valley Ln
- 1240 Cedar Ave
- 2460 9th St
- 1111 Maxwell Ave Unit 236

