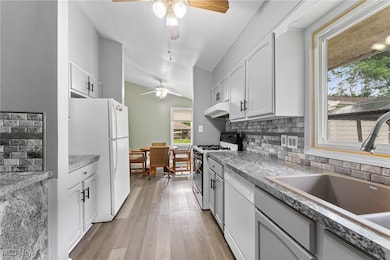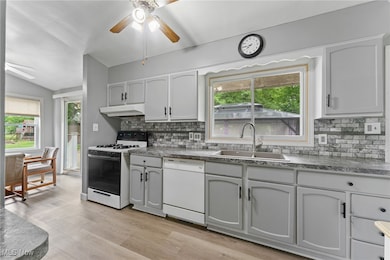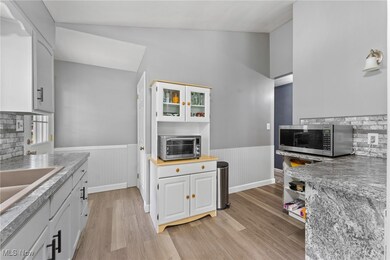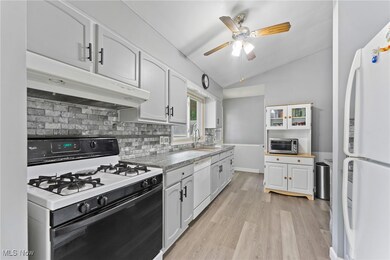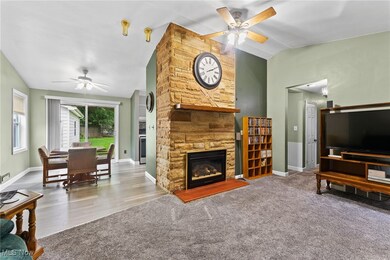
3350 Black Oak Ln Youngstown, OH 44511
Austintown NeighborhoodEstimated payment $1,339/month
Highlights
- 1 Fireplace
- No HOA
- Forced Air Heating and Cooling System
- Austintown Intermediate School Rated A-
- 4 Car Direct Access Garage
About This Home
Tucked away in a quiet neighborhood, 3350 Black Oak Lane is a move-in-ready 3 bedroom ranch home that perfectly blends modern updates with easy living comfort. Vaulted ceilings and new flooring in the living room, dining room and kitchen offer a fresh, airy feel. A versatile finished basement with full bathroom, eat in kitchen, family room, bar, and bonus space recently used as a fourth bedroom offers flexibility to fit your lifestyle. There is plenty of garage space with both a two car attached and a two car detached garage. Basement was waterproofed, laundry rooms conveniently located in both basement and garage. Concrete patio with screened gazebo is in the back of the house for your enjoyment. Recent updates include new garage door and opener 2025, primary suite bathroom update 2024, kitchen updates 2019, windows 2020.
Listing Agent
Keller Williams Chervenic Rlty Brokerage Email: johnjsmith@kw.com 330-518-2533 License #2019001115 Listed on: 06/14/2025

Home Details
Home Type
- Single Family
Est. Annual Taxes
- $2,220
Year Built
- Built in 1957
Lot Details
- 0.29 Acre Lot
Parking
- 4 Car Direct Access Garage
- Garage Door Opener
Home Design
- Fiberglass Roof
- Asphalt Roof
- Aluminum Siding
Interior Spaces
- 1,260 Sq Ft Home
- 2-Story Property
- 1 Fireplace
- Finished Basement
- Basement Fills Entire Space Under The House
Bedrooms and Bathrooms
- 3 Main Level Bedrooms
- 3 Full Bathrooms
Utilities
- Forced Air Heating and Cooling System
- Heating System Uses Gas
Community Details
- No Home Owners Association
- Timber Lanes 1 Subdivision
Listing and Financial Details
- Assessor Parcel Number 48-001-0-272.00-0
Map
Home Values in the Area
Average Home Value in this Area
Tax History
| Year | Tax Paid | Tax Assessment Tax Assessment Total Assessment is a certain percentage of the fair market value that is determined by local assessors to be the total taxable value of land and additions on the property. | Land | Improvement |
|---|---|---|---|---|
| 2024 | $2,220 | $57,800 | $8,080 | $49,720 |
| 2023 | $2,210 | $57,800 | $8,080 | $49,720 |
| 2022 | $1,603 | $36,970 | $7,600 | $29,370 |
| 2021 | $1,605 | $36,970 | $7,600 | $29,370 |
| 2020 | $1,610 | $36,970 | $7,600 | $29,370 |
| 2019 | $1,412 | $31,060 | $6,790 | $24,270 |
| 2018 | $1,360 | $31,060 | $6,790 | $24,270 |
| 2017 | $1,421 | $31,060 | $6,790 | $24,270 |
| 2016 | $1,496 | $33,330 | $6,790 | $26,540 |
| 2015 | $1,451 | $33,330 | $6,790 | $26,540 |
| 2014 | $1,457 | $33,330 | $6,790 | $26,540 |
| 2013 | $1,441 | $33,330 | $6,790 | $26,540 |
Property History
| Date | Event | Price | Change | Sq Ft Price |
|---|---|---|---|---|
| 06/14/2025 06/14/25 | For Sale | $209,000 | -- | $166 / Sq Ft |
Purchase History
| Date | Type | Sale Price | Title Company |
|---|---|---|---|
| Quit Claim Deed | -- | None Listed On Document | |
| Quit Claim Deed | -- | None Listed On Document | |
| Warranty Deed | $89,000 | -- | |
| Deed | $55,000 | -- |
Mortgage History
| Date | Status | Loan Amount | Loan Type |
|---|---|---|---|
| Previous Owner | $50,000 | Credit Line Revolving | |
| Previous Owner | $19,500 | Unknown | |
| Closed | $0 | No Value Available |
Similar Homes in Youngstown, OH
Source: MLS Now
MLS Number: 5131181
APN: 48-001-0-272.00-0
- 3844 Chaucer Ln
- 3590 Allendale Ave
- 3456 Briarwood Ln
- 3470 Bentwillow Ln
- 2970 Meadow Ln
- 4101 Canfield Rd
- 2500 Redgate Ln
- 2476 Amberly Dr
- 4132 Burgett Rd
- 3451 Susan Cir
- 4319 Timberbrook Dr
- 3886 Ascot Ct
- 3105 Estates Cir
- 3129 Susan Cir
- 2803 Brunswick Rd
- 3798 S Raccoon Rd
- 60 Woodleigh Ct
- 40 Woodleigh Ct
- 3042 Straley Ln
- 48 Mary Ann Ln
- 80 Mary Ann Ln Unit 1
- 4458-4460-4460 Washington Square Dr Unit 1
- 4415 Deer Creek Ct
- 1837 S Raccoon Rd
- 2230 S Raccoon Rd
- 4800 Canfield Rd
- 4222 New Rd
- 489 Southward Dr
- 4661B New Hampshire Ct
- 478 S Raccoon Rd
- 174 S Edgehill Ave
- 4071 Glenwood Ave
- 2634 Austin Ave
- 4811 Westchester Dr
- 6819 Lockwood Blvd
- 99 Matta Ave
- 5008 West Blvd
- 407 Old Shay Ln Unit DOWN
- 464 Chicago Ave
- 294 Shields Rd Unit 2

