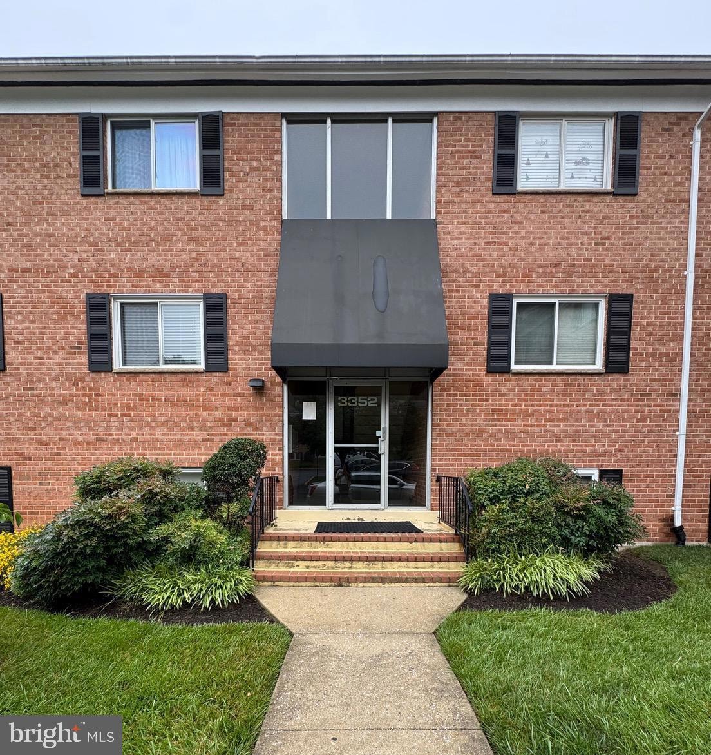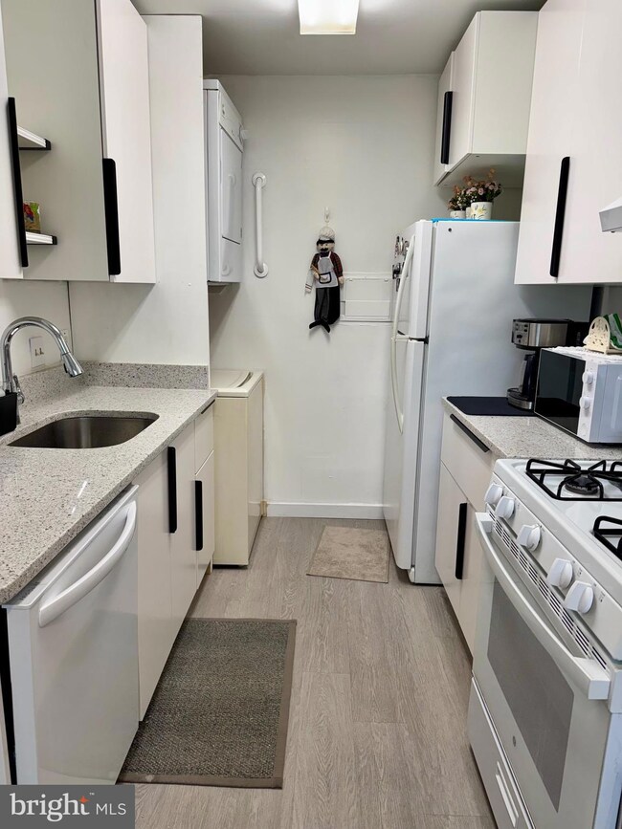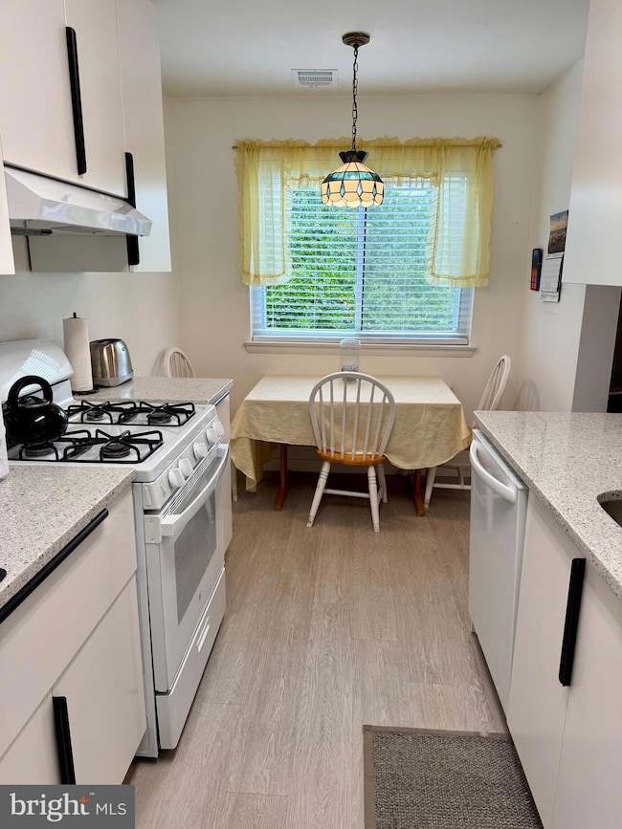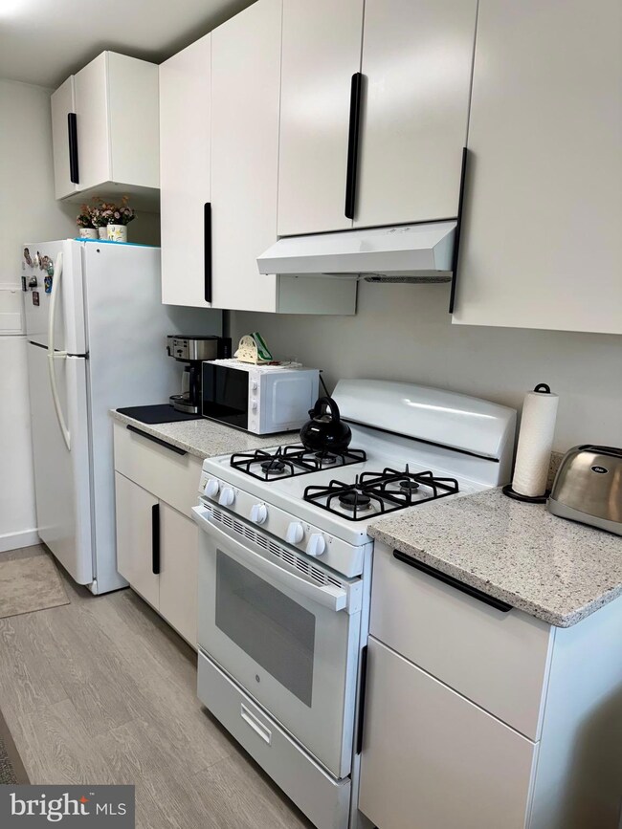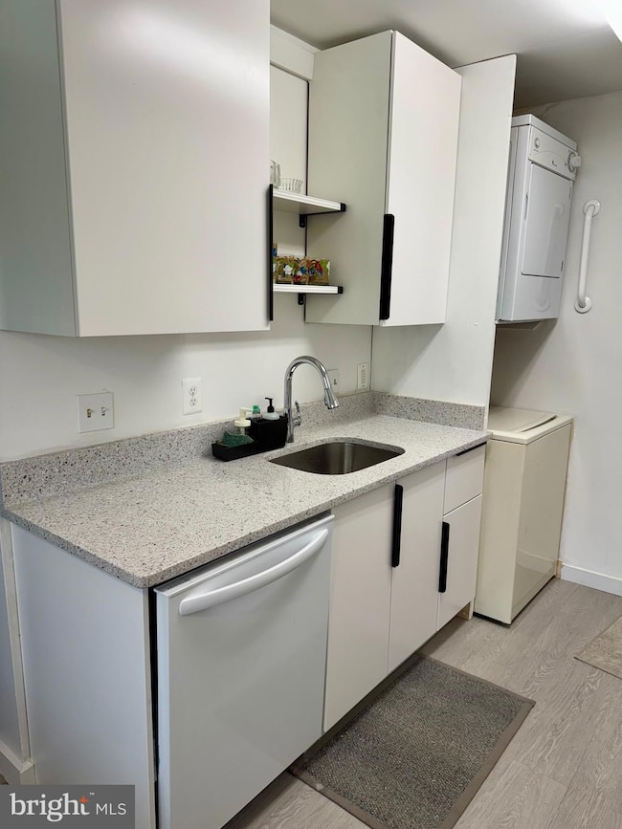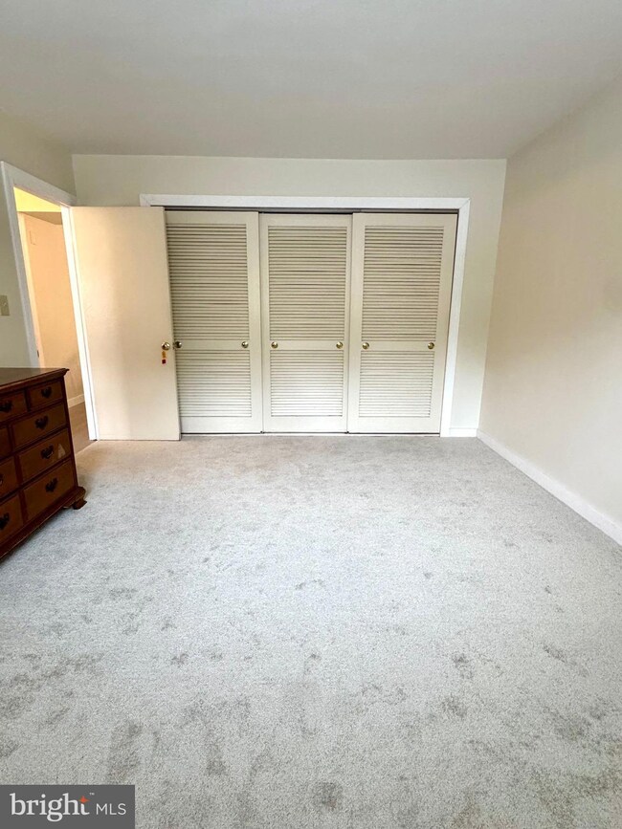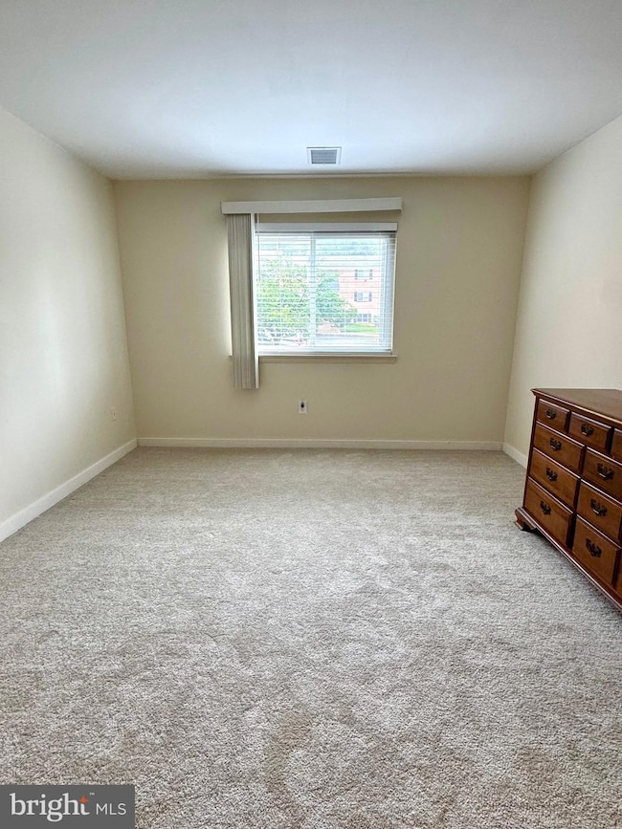3352 Hewitt Ave Unit 201 Silver Spring, MD 20906
Hermitage Park NeighborhoodAbout This Home
Welcome to this beautifully updated 2-bedroom, 1-bath condo offering comfort, convenience, and style. This bright and spacious unit features luxury vinyl flooring throughout and new carpet in the bedrooms, a recently renovated modern kitchen, and an in-unit washer and dryer for added ease. Step out onto the large private balcony—perfect for morning coffee or evening relaxation.
Enjoy one assigned parking spot conveniently located right in front of the building (#1), with plenty of additional guest parking available. The well-maintained community offers amenities such as an outdoor pool and includes all utilities except electric.
Ideally situated for commuters, this condo is just minutes from the Glenmont Metro Station and close to an array of shops, restaurants, and everyday conveniences. Don’t miss this opportunity to live in a prime location with everything you need at your fingertips!
Condo Details
Home Type
- Condominium
Est. Annual Taxes
- $1,625
Year Built
- Built in 1970
Home Design
- Brick Exterior Construction
Interior Spaces
- 900 Sq Ft Home
- Property has 1 Level
- Washer and Dryer Hookup
Bedrooms and Bathrooms
- 2 Main Level Bedrooms
- 1 Full Bathroom
Parking
- Assigned parking located at #1
- Parking Lot
- 2 Assigned Parking Spaces
Utilities
- Central Heating and Cooling System
- Natural Gas Water Heater
Listing and Financial Details
- Residential Lease
- Security Deposit $1,850
- 12-Month Min and 24-Month Max Lease Term
- Available 6/17/25
- Assessor Parcel Number 161302323701
Community Details
Overview
- Property has a Home Owners Association
- Association fees include common area maintenance, exterior building maintenance, gas, insurance, lawn maintenance, management, reserve funds, sewer, snow removal, trash, water
- Low-Rise Condominium
- Aspen Green Codm Community
- Aspen Green Subdivision
Amenities
- Common Area
Recreation
- Community Pool
Pet Policy
- No Pets Allowed
Map
Source: Bright MLS
MLS Number: MDMC2186548
APN: 13-02323701
- 3240 Hewitt Ave Unit 43
- 3230 Hewitt Ave Unit 13
- 3421 Hewitt Ave
- 3109 Regina Dr
- 3109 Birchtree Ln
- 3004 Bluff Point Ln
- 13909 Broomall Ln
- 13111 Valleywood Dr
- 13423 Rippling Brook Dr
- 13508 Rippling Brook Dr
- 13316 Dauphine St
- 12929 Valleywood Dr
- 13007 Estelle Rd
- 2600 Beechmont Ln
- 13012 Daley St
- 12913 Estelle Rd
- 13000 Daley St
- 2615 Weller Rd
- 13003 Hathaway Dr
- 13513 Turkey Branch Pkwy Unit R
- 3213 Hewitt Ave
- 3331 Hewitt Ave
- 3214 Hewitt Ave
- 13704 Beret Place
- 13306 Georgia Ave
- 3339 Beaverwood Ln
- 12920 Holdridge Rd
- 3308 Kayson St
- 3136 Bel Pre Rd
- 14120 Grand Pre Rd
- 3815 Chesterwood Dr
- 3004 Bel Pre Rd
- 12837 Flack St
- 4101 Postgate Terrace
- 3750 Bel Pre Rd
- 14120 Weeping Willow Dr
- 14207 Grand Pre Rd
- 4311 Joplin Dr
- 14301 Georgia Ave
- 12824 Epping Terrace
